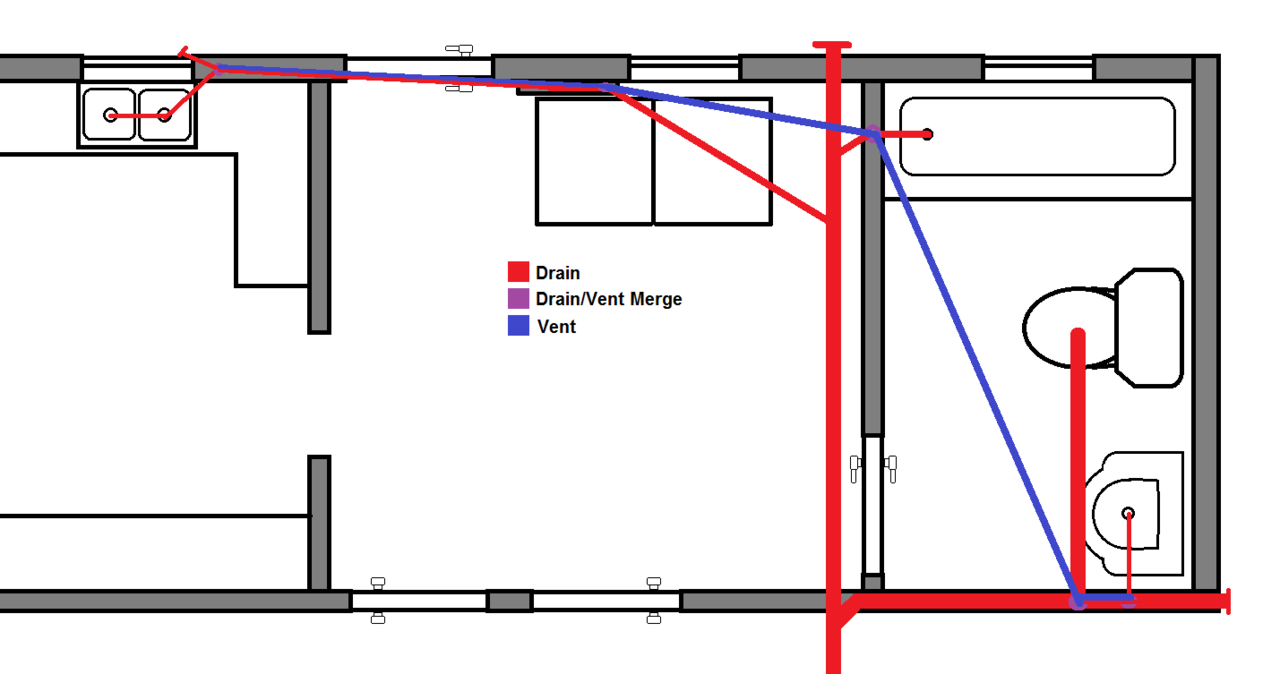zannej
Well-Known Member
- Joined
- Jun 5, 2014
- Messages
- 4,059
- Reaction score
- 1,793
The Moen is what I was looking at, but it was apparently made of plastic and had plastic cartridges and people said it broke easily and had other issues. Is Pfister any good? My old faucet in my bathroom is Aquasource and I'm replacing it with Pfister (because it better matches the decor). My Delta kitchen faucet is garbage, but maybe because it was a low-end cheap one. Maybe I should just spend more $ and get a slightly more expensive Moen faucet. I like the high arc and swivel spout. I like this faucet but want it in chrome. The chrome version has porcelain handles. Weird thing is, the one I got with porcelain handles also came in a chrome handle version but is no longer listed on the site.glacier bay is crap, jmobuy a moen or a delta
we had a storm, lights been of for 2 days
I'm going to keep looking-- maybe Lowes will have something. Thanks for the advice, btw! I really appreciate it.
Save






