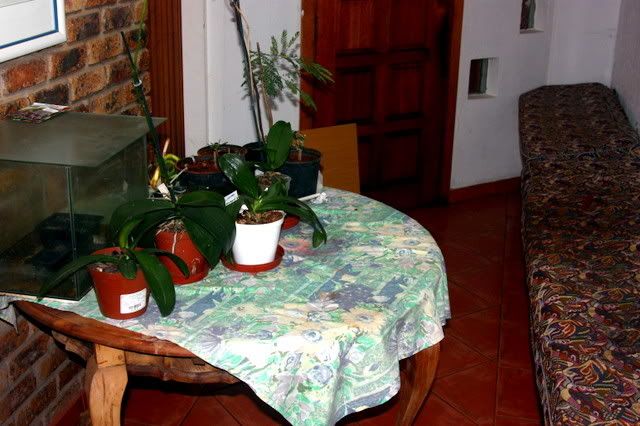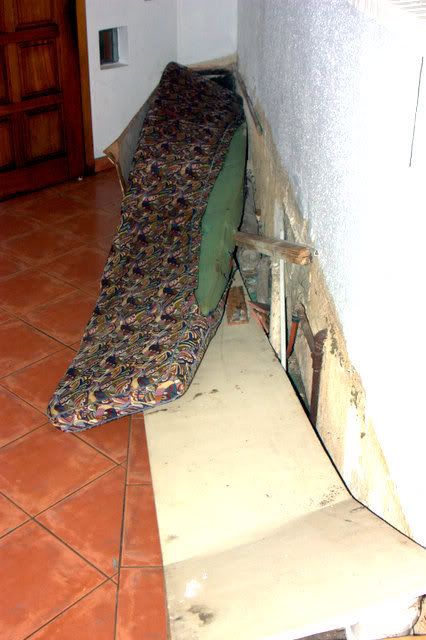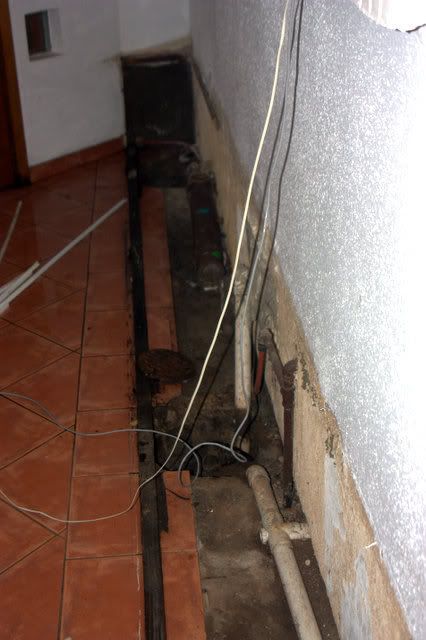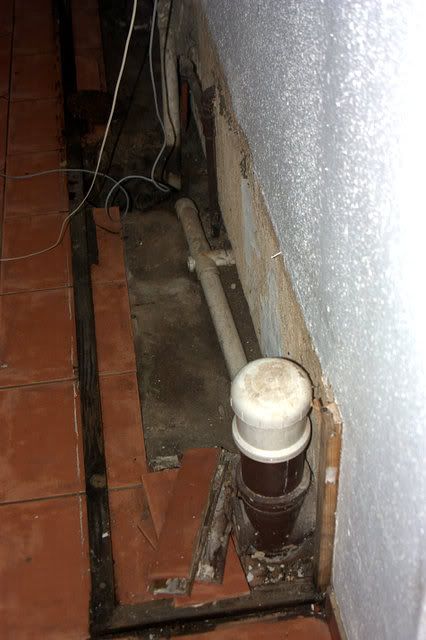You are using an out of date browser. It may not display this or other websites correctly.
You should upgrade or use an alternative browser.
You should upgrade or use an alternative browser.
Advice on how to cover drain pipes
- Thread starter avz10
- Start date

Help Support House Repair Talk:
This site may earn a commission from merchant affiliate
links, including eBay, Amazon, and others.
nealtw
Contractor retired
It looks like it has been wet a few times, is it dry now? You could just build a wall in front of it, but if thats a sump in the middle I'm not sure how you hide that.
CalRehabber
Invester / Rehabber
- Joined
- Dec 20, 2011
- Messages
- 14
- Reaction score
- 0
I think I would probably build the same type of seat you already have to cover it, just add some access panels to get to the pipes if needed in the future..
joecaption
Well-Known Member
- Joined
- Jan 8, 2011
- Messages
- 2,599
- Reaction score
- 496
The reason it failed is someone tryed to use just 2 X 2's instead of 2 X 4's, can not see what they used to attach it but I'd bet it was not 2-1/2 wood screws. And make sure it's screwed to the studs.
It also looks like they tryed to just tack together a frame and attached sheetrock to it to cover it up.
I would have built what amounts to two short walls out of 2 X 4's and used a piece of 3/4 cabinet grade plywood or laminated shelving board for a top. That way it's removeable and strong enought to sit on.
It also looks like they tryed to just tack together a frame and attached sheetrock to it to cover it up.
I would have built what amounts to two short walls out of 2 X 4's and used a piece of 3/4 cabinet grade plywood or laminated shelving board for a top. That way it's removeable and strong enought to sit on.
Well, we have been in this house for 10 years. Built by a builder, but so many flaws!
The quality of the mix of cement varies- either just sand+++ or so solid that you cannot drill a hole in it.
I am not quite clear what you mean (South African-2nd language)
It reads like this- is this what you have in mind?
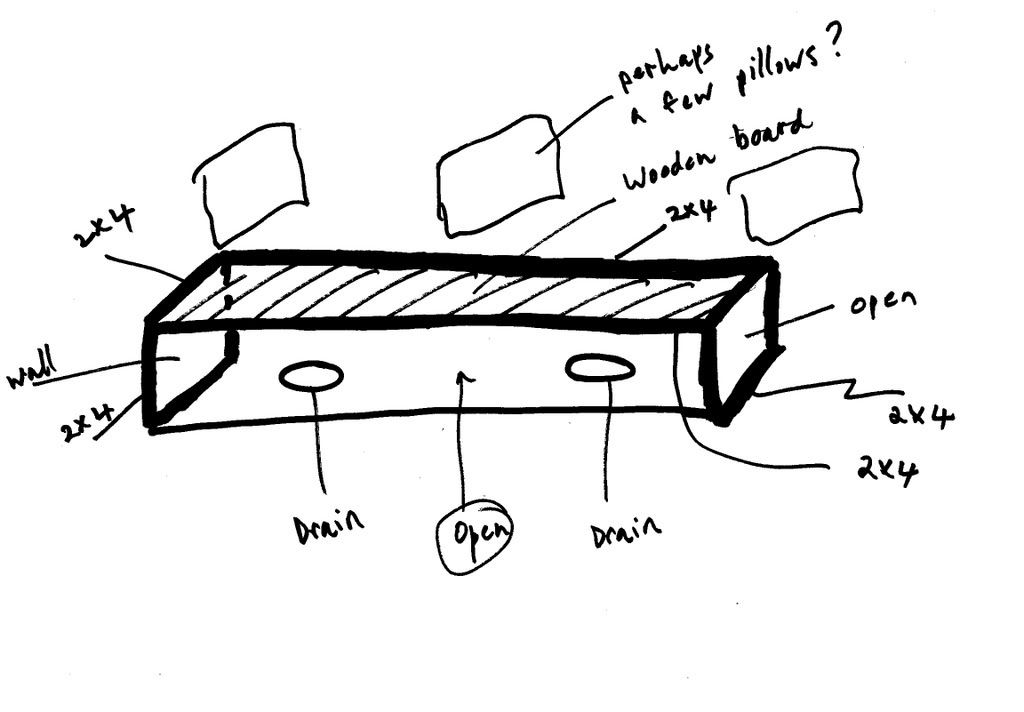
Thanks
The quality of the mix of cement varies- either just sand+++ or so solid that you cannot drill a hole in it.
I would have built what amounts to two short walls out of 2 X 4's and used a piece of 3/4 cabinet grade plywood or laminated shelving board for a top. That way it's removable and strong enough
I am not quite clear what you mean (South African-2nd language)
It reads like this- is this what you have in mind?

Thanks
Last edited:
nealtw
Contractor retired
The front and side walls want to be built like short walls with studs between top and bottom 2x4 plates. The back 2x4 should be attached good to the back wall and if it dosn't hold screws good, add legs to the floor. Remmember to put plastic "poly" between wood and concrete. You could drywall or dress the front with wood and use at least 5/8 plywood for the top "15mm". To sdave space you could turn the 2x4s sideways and use 2x2s for plates.
joecaption
Well-Known Member
- Joined
- Jan 8, 2011
- Messages
- 2,599
- Reaction score
- 496
If the bottom plates sit on concrete make them out of pressure treated wood.
As the other posted commented on my post it needs to be built like a wall on the front side, a 2 X 4 can not span that far unsupported.
There is no need for the back wall to be soild with holes in it like I think your trying to show in your drawing. It can all be open and just supported by the walls studs behind the three sided box.
As the other posted commented on my post it needs to be built like a wall on the front side, a 2 X 4 can not span that far unsupported.
There is no need for the back wall to be soild with holes in it like I think your trying to show in your drawing. It can all be open and just supported by the walls studs behind the three sided box.




