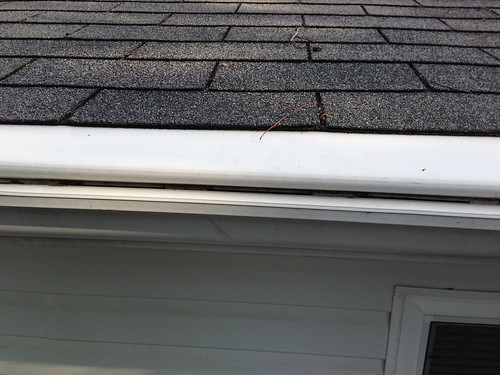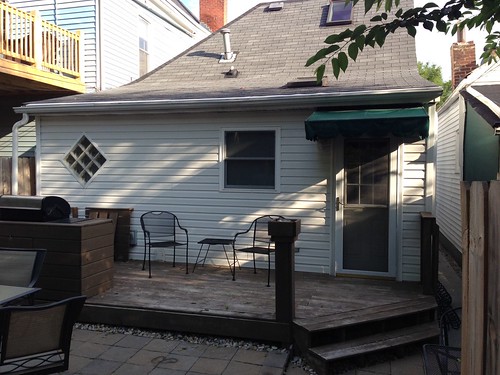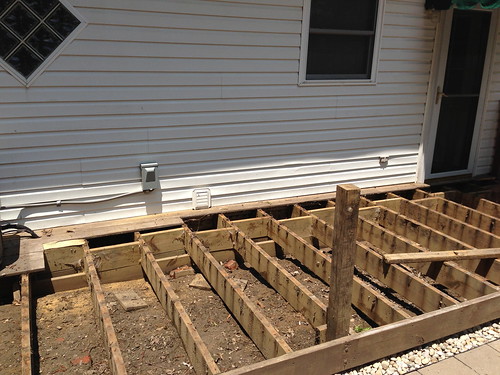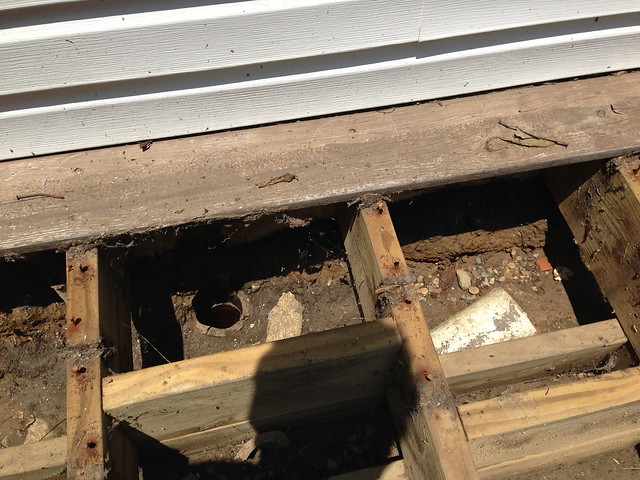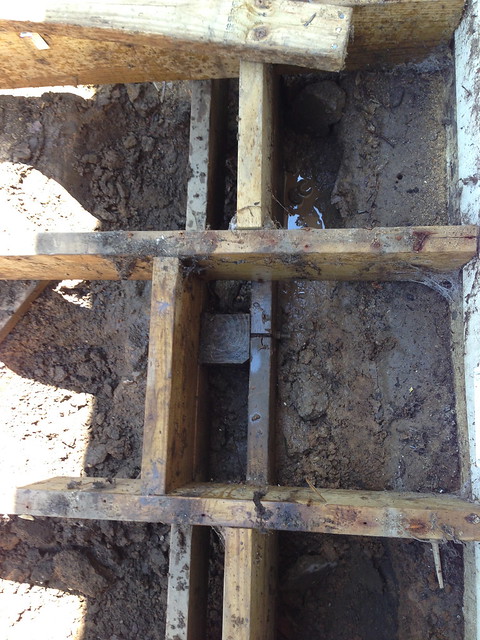This seems like the most appropriate sub-forum, since it concerns a foundation issue...
I'm going to take up my decking and replace it but part of my objective in taking up the deck is to put proper drainage underneath, so I'd like to plan that before I start. The deck is no more than 10" off the ground, and I actually have no idea what's underneath it now, although my guess is mud. My house is over 100 years old, although the rear is an addition and has a concrete foundation. Within this part of the foundation is crawlspace, and the foundation does not go more than 12" - 18" below grade. I'm getting water in this part of my crawlspace, and I'd like to do what I can to remedy this. My guess is that the water is coming up from the soil, and I believe the only way to deal with this from the outside is perforated drainage pipe and gravel. That's about where my knowledge ends. If I'm correct to this point, I'd like some advice on what to do once the deck is torn up. I also have 2 downspouts that meet at the rear corner of the house, so I'd like to integrate those into the drainage system if possible. This is a shotgun style house, so the house and the deck are no more than 23 ft. wide. I guess my plan is to take up the deck; remove as much soil from underneath it as is necessary; put in a drainage system; and replace the decking. Any advice on how to properly put in this type of drainage system would be great. And if I'm totally off the mark, please let me know that too. The deck framing is in good condition, so I'm only planning to pull up the surface planks.
I'm going to take up my decking and replace it but part of my objective in taking up the deck is to put proper drainage underneath, so I'd like to plan that before I start. The deck is no more than 10" off the ground, and I actually have no idea what's underneath it now, although my guess is mud. My house is over 100 years old, although the rear is an addition and has a concrete foundation. Within this part of the foundation is crawlspace, and the foundation does not go more than 12" - 18" below grade. I'm getting water in this part of my crawlspace, and I'd like to do what I can to remedy this. My guess is that the water is coming up from the soil, and I believe the only way to deal with this from the outside is perforated drainage pipe and gravel. That's about where my knowledge ends. If I'm correct to this point, I'd like some advice on what to do once the deck is torn up. I also have 2 downspouts that meet at the rear corner of the house, so I'd like to integrate those into the drainage system if possible. This is a shotgun style house, so the house and the deck are no more than 23 ft. wide. I guess my plan is to take up the deck; remove as much soil from underneath it as is necessary; put in a drainage system; and replace the decking. Any advice on how to properly put in this type of drainage system would be great. And if I'm totally off the mark, please let me know that too. The deck framing is in good condition, so I'm only planning to pull up the surface planks.
Last edited:





