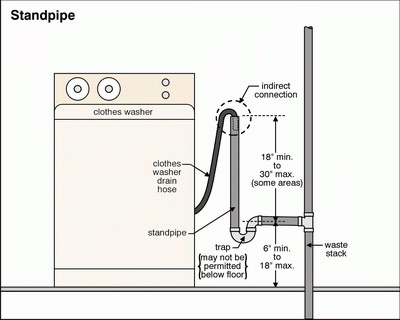Hi. I'm new here but I saw this thread and had a few questions.
In the picture here:
Is the pipe that is running horizontally off to the right the vent pipe? Or is that something else?
If it is a vent pipe, doesn't it need to travel vertically for at least 6 inches above the flood level of the highest fixture before moving horizontally?
For the washing machine drain, I found this diagram that has the proper measurement ranges. I can't tell if the one in the picture falls within those parameters.
For sanitary tees, I thought that they could not be installed horizontally-- or does that just mean that one of the sweeps has to be vertical? For some reason I thought it had to be setup so that the straight entry point was up.
That looks like the position of the sanitary tee in the first picture of the first post
Or is that a wye? I still haven't quite learned to tell the fittings apart just yet.
I have the same situation with a vent that terminates under a soffit. I have one main vent stack and two auxiliary vents. One of the auxiliary vents routes under the soffit and then has elbows to bring it out from under and then go above the roof. For some reason the other one does not do that. I wonder if having the elbows meets code...
As for the AAV, they are not allowed in all states. Last I read, California was trying to ban them.
I hope you get the sewer gas smell resolved.












