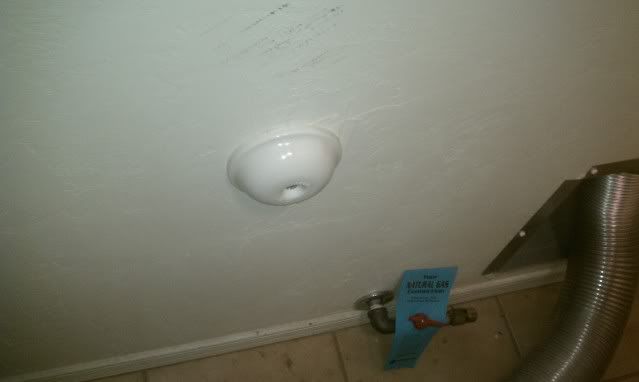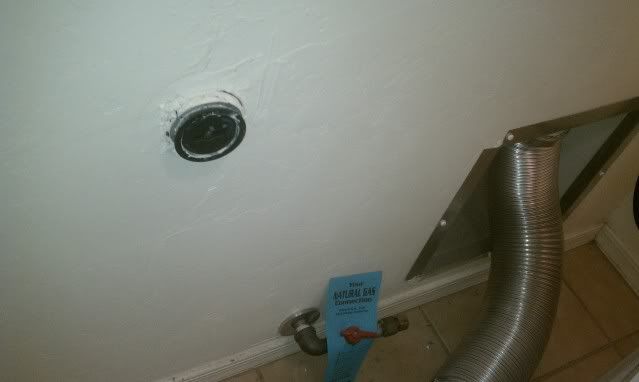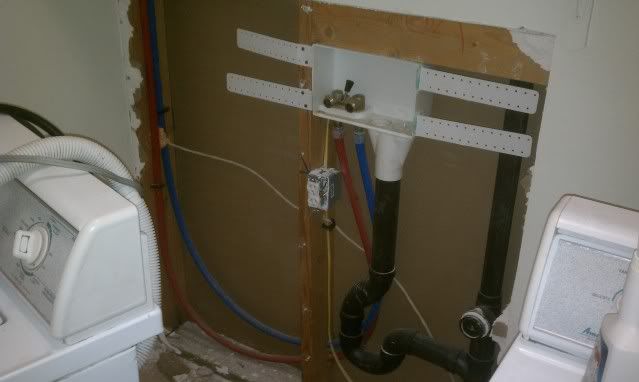ME87
Active Member
- Joined
- Nov 2, 2011
- Messages
- 31
- Reaction score
- 0
I've attached a few pictures explaining what I'd like to do. If someone else has a better method or better idea PLEASE speak up. I'm not really sure where to start on this one.
Our laundry room is entered from the garage as shown by the door here
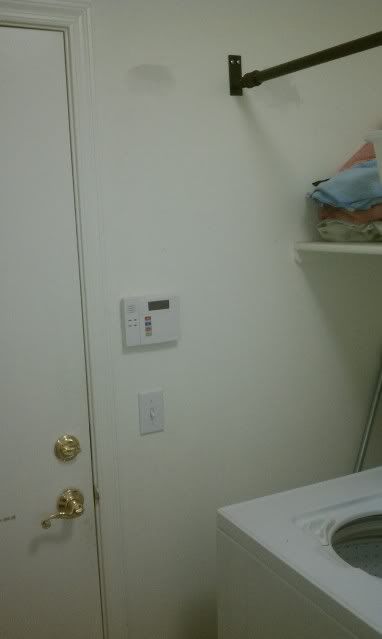
There is a laundry drain and water (hot and cold) hookup right behind the washer shown in the above picture and this one
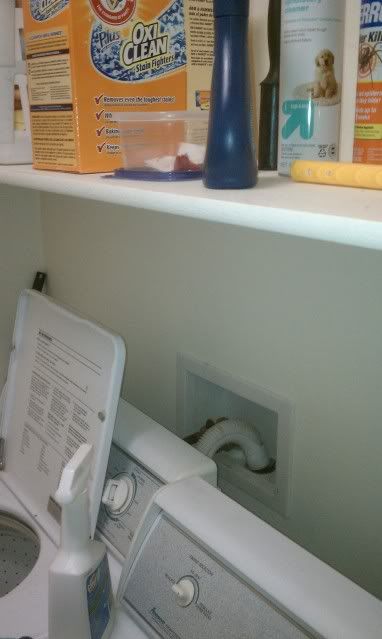
I would like to add a utility sink in the garage right next to the door as shown here
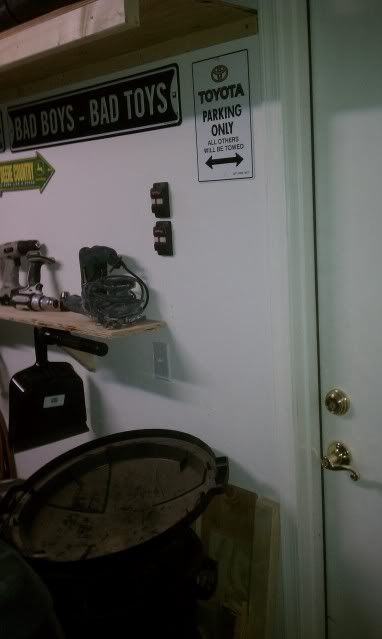
How do I make this happen? I'm not afraid of the drywall work, but how do I properly tap into this water and drain?
Our laundry room is entered from the garage as shown by the door here

There is a laundry drain and water (hot and cold) hookup right behind the washer shown in the above picture and this one

I would like to add a utility sink in the garage right next to the door as shown here

How do I make this happen? I'm not afraid of the drywall work, but how do I properly tap into this water and drain?





