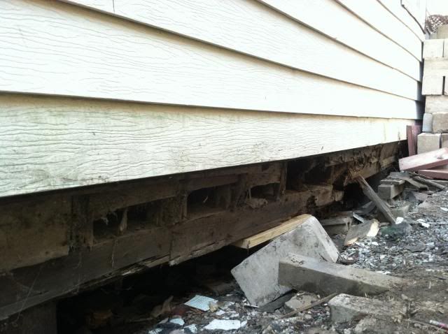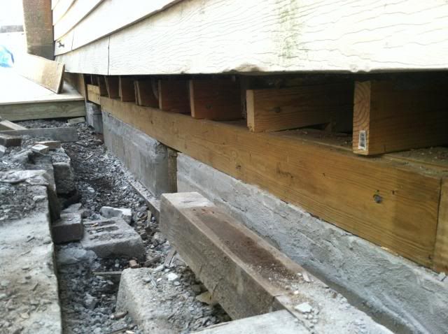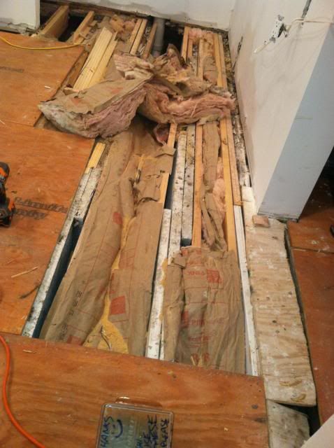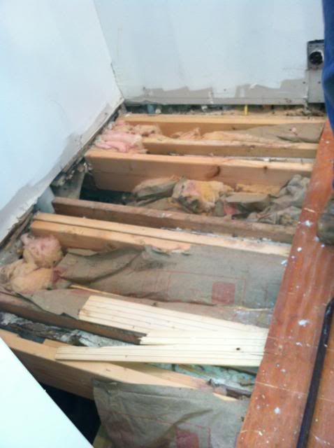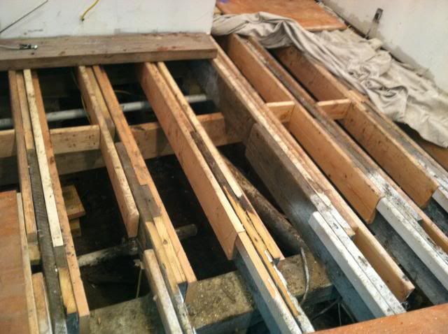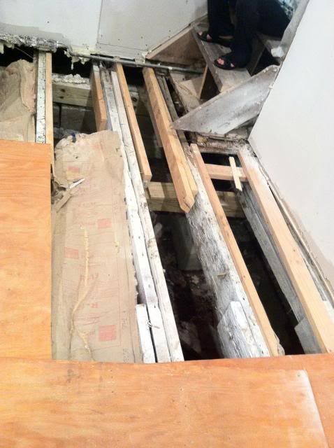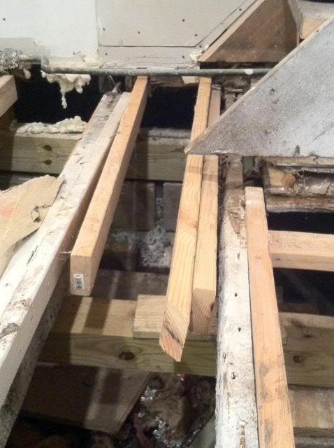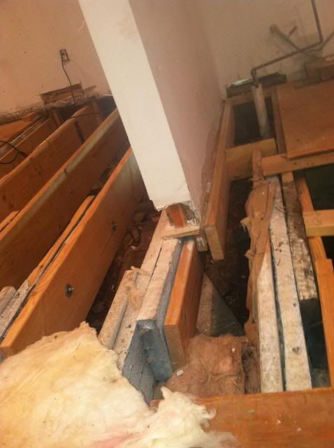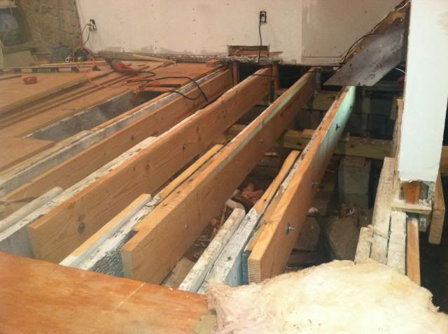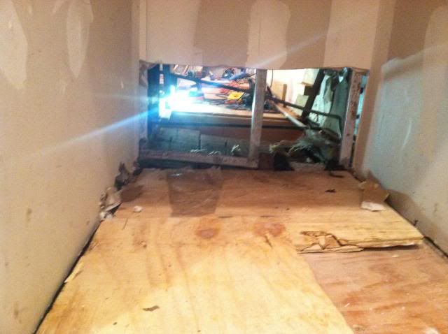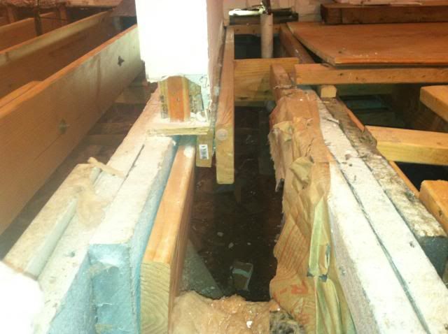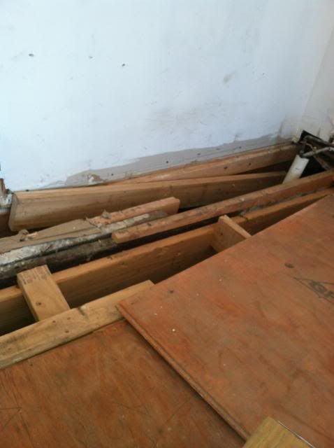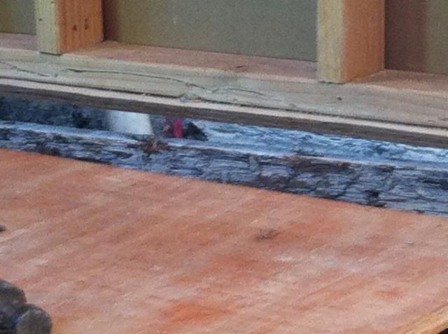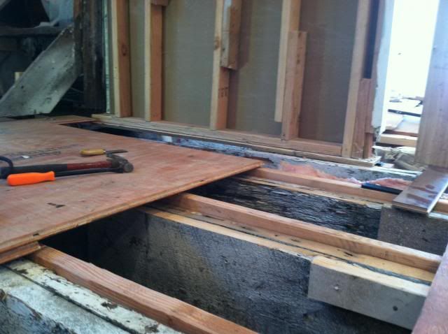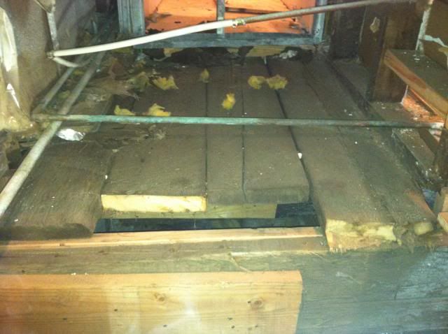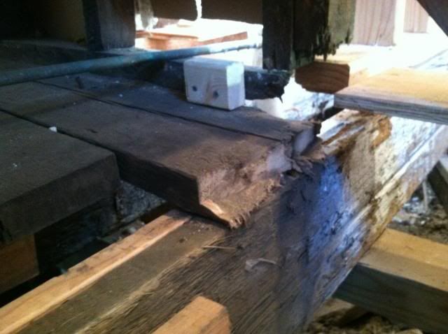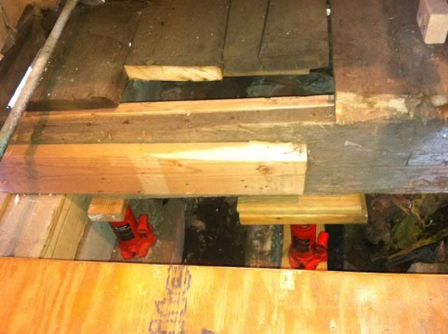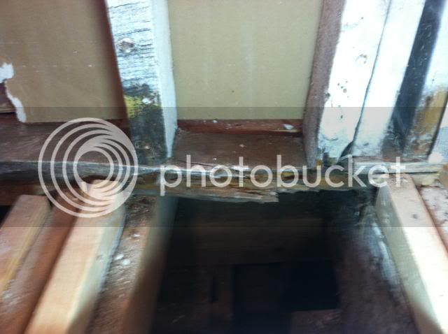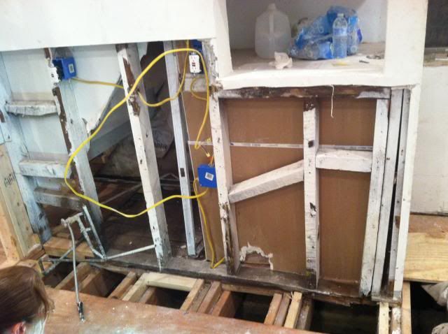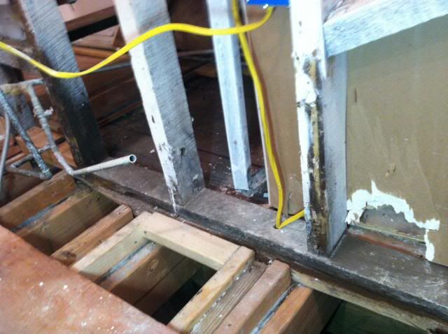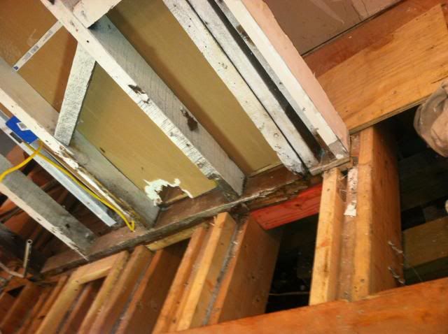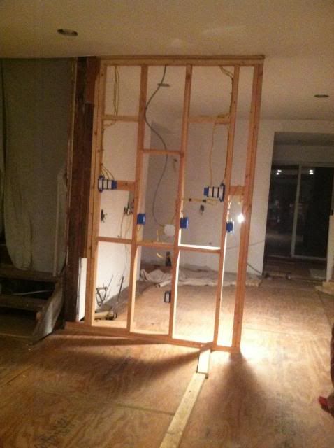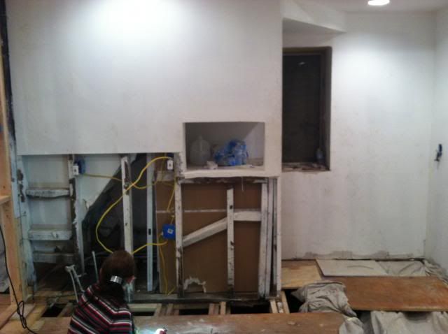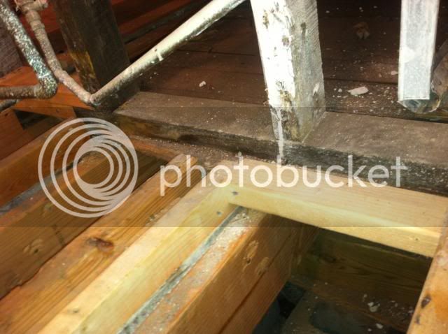NYSandyvictim
Active Member
- Joined
- Sep 28, 2013
- Messages
- 30
- Reaction score
- 0
Hello everyone. This may be a long post but i want to explain the best i can. In short im just looking for a little help fixing/leveling the foundation/floor joists in my home after a hurricane and contractor who made more of a mess then the hurricane. After we kicked the contractor out because they messed up EVERYTHING they did, i started researching for weeks straight on how to correct some things (mainly the floor) .
The problem: After we saw how shoddy the contractors work was we really started checking everything. At this point the plywood subfloor was already down and badly unlevel and sloping bad in areas which was supposed to be leveled since we paid for it. We noticed that the side sill beam (pier and beam house) was badly rotted and cracked. Somehow the contractor didnt notice this or didnt care and laid the ply anyway. Well we made him take care of it foolishly and replace the sill beam/fix joists ect. He did it very poorly. He put in a cement footing 3" deep, replaced the sill with a treated 4x6.The joists that were badly damaged from the sill beam collapse he just put ripped down 2x2's on top of to make it look like it was fixed but didnt fix the joists.he actually cut the 2x10 joists off the sill beam and he sistered 2x4's about a foot or two in at the end all crookedly and barely attached . i slapped a few off with my finger when we took up the floor once he was gone. he also laid broken pieces of scrap wood all over the place to make the floor a little more level which it still was not.Not to mention he cut the wall studs off the sill beam and never replaced them. i guess he did most of this because he didnt own a jack and the rest out of carelessness and spite.
Anyway now i am at the point of fixing this mess myself the right way starting from the dining room which is level all the way to the rear of the house. Dining room>Kitchen>bathroom/backdoor.Then end of the dining room to the middle of the kitchen is where the sill beam collapse was. I just started the job a few days ago. I sistered the original 2x10's with new 2x10's spanning from on the sill beam all the way to the center beam . BTW the house has 2 sill beams spanning 20' with a center beam splitting the span to 10' .The pics will tell more on how the house is. I got 4 done as of now leveled to the rest of the house that was undmaged and level. I connected the sisters with 3/8" carriage bolts with big washers and PL premium adhesive as well as 3 10dor16d ring shank nails shot in every 16" with the framing nailer. nice and strong now they are level and dont budge like they used to when being pushed on. I am now at the area where the sill collapsed and the joist is sinking more then 2" as it goes toward the sill beam. This also happens to be under the stairs and a non load bearing wall. The wall after removing the contractors ripped up 2x2 wedge under it is now floating about 2" over the joist. I have to get that joist back up to level. i put two jacks under it . This is where im at now.
There is a few beams laying across the floor under the stairs in which i need some advise on. The middle two dont look like they are doing anything . The one on the right (pics below) looks like its partially under a perpendicular wall in the kitchen . The one on the left looks like it goes all the way the the rear of the house. Iv never seen anything like this. maybe someone here can see something or give advise on what they would do. I dont want to go breaking anything jacking. Anything you guys happen to notice in the pics below that would help or anything i should know .I know its kinda hard to tell. I did start jacking a little today and got the joist up around a inch already going very slowly all day.A pump or two every 20-30min.There doesnt seem like that much pressure on the jacks.There was some minor creaking and popping sounds on a couple pumps at the end of the day when we decided to stop and let it sit overnight. The pops sound like they are coming from the beam running under the stairs that i mentioned above. Could be just some nails breaking free or just unsticking. No major sounds. I just wanted to get some advice hear before i continue. My plan is to get it back up to where its supposed to be and sister a 2x10 across it like i did to the others.
The problem: After we saw how shoddy the contractors work was we really started checking everything. At this point the plywood subfloor was already down and badly unlevel and sloping bad in areas which was supposed to be leveled since we paid for it. We noticed that the side sill beam (pier and beam house) was badly rotted and cracked. Somehow the contractor didnt notice this or didnt care and laid the ply anyway. Well we made him take care of it foolishly and replace the sill beam/fix joists ect. He did it very poorly. He put in a cement footing 3" deep, replaced the sill with a treated 4x6.The joists that were badly damaged from the sill beam collapse he just put ripped down 2x2's on top of to make it look like it was fixed but didnt fix the joists.he actually cut the 2x10 joists off the sill beam and he sistered 2x4's about a foot or two in at the end all crookedly and barely attached . i slapped a few off with my finger when we took up the floor once he was gone. he also laid broken pieces of scrap wood all over the place to make the floor a little more level which it still was not.Not to mention he cut the wall studs off the sill beam and never replaced them. i guess he did most of this because he didnt own a jack and the rest out of carelessness and spite.
Anyway now i am at the point of fixing this mess myself the right way starting from the dining room which is level all the way to the rear of the house. Dining room>Kitchen>bathroom/backdoor.Then end of the dining room to the middle of the kitchen is where the sill beam collapse was. I just started the job a few days ago. I sistered the original 2x10's with new 2x10's spanning from on the sill beam all the way to the center beam . BTW the house has 2 sill beams spanning 20' with a center beam splitting the span to 10' .The pics will tell more on how the house is. I got 4 done as of now leveled to the rest of the house that was undmaged and level. I connected the sisters with 3/8" carriage bolts with big washers and PL premium adhesive as well as 3 10dor16d ring shank nails shot in every 16" with the framing nailer. nice and strong now they are level and dont budge like they used to when being pushed on. I am now at the area where the sill collapsed and the joist is sinking more then 2" as it goes toward the sill beam. This also happens to be under the stairs and a non load bearing wall. The wall after removing the contractors ripped up 2x2 wedge under it is now floating about 2" over the joist. I have to get that joist back up to level. i put two jacks under it . This is where im at now.
There is a few beams laying across the floor under the stairs in which i need some advise on. The middle two dont look like they are doing anything . The one on the right (pics below) looks like its partially under a perpendicular wall in the kitchen . The one on the left looks like it goes all the way the the rear of the house. Iv never seen anything like this. maybe someone here can see something or give advise on what they would do. I dont want to go breaking anything jacking. Anything you guys happen to notice in the pics below that would help or anything i should know .I know its kinda hard to tell. I did start jacking a little today and got the joist up around a inch already going very slowly all day.A pump or two every 20-30min.There doesnt seem like that much pressure on the jacks.There was some minor creaking and popping sounds on a couple pumps at the end of the day when we decided to stop and let it sit overnight. The pops sound like they are coming from the beam running under the stairs that i mentioned above. Could be just some nails breaking free or just unsticking. No major sounds. I just wanted to get some advice hear before i continue. My plan is to get it back up to where its supposed to be and sister a 2x10 across it like i did to the others.





