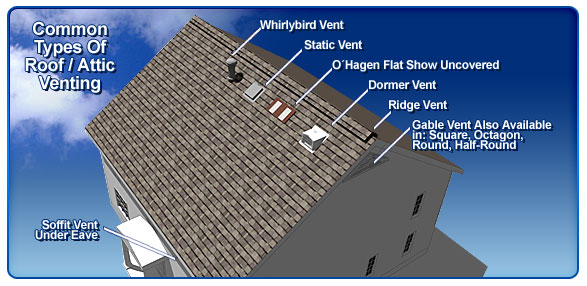nealtw
Contractor retired
Vinyl siding, I'm guessing is what you want to use. Has a starter that you want to use as much as possible. Any time you can't use a starter like when you have to cut the bottom peice then you are going to use "j" trim. So the height for starting is key. Siding comes in different configurations like 3x3" or 2x5" if you can find one that works so you get to use a starter on the side of the house and the front, that would be best. The corner peice is called corner peice, inside or outside.
Unless you are going with verdical then all of that wouldn't matter and you would use the small "j" trim for starter.
There are tricks to use wood for corners and window trim that almost completely hides the fact that it is vinyl and makes things like the corner beside the deck easier to deal with.
I would have no problem running a skill saw up the side of the house to remove the corner and work on the front, just wrap the house wrap long and tape it to the old siding to keep it waterproof until you get to that.
The structure and make up of the deck will need a close inspection first.
In my ealier instructions I missed roof venting. Correct me if I am wrong, no venting in the soffet of the house (roof hang over on sides of house.)
Is there venting into ceiling of the deck area? Is there vents on the roof of the deck or the house?
Unless you are going with verdical then all of that wouldn't matter and you would use the small "j" trim for starter.
There are tricks to use wood for corners and window trim that almost completely hides the fact that it is vinyl and makes things like the corner beside the deck easier to deal with.
I would have no problem running a skill saw up the side of the house to remove the corner and work on the front, just wrap the house wrap long and tape it to the old siding to keep it waterproof until you get to that.
The structure and make up of the deck will need a close inspection first.
In my ealier instructions I missed roof venting. Correct me if I am wrong, no venting in the soffet of the house (roof hang over on sides of house.)
Is there venting into ceiling of the deck area? Is there vents on the roof of the deck or the house?





 to House Repair Talk!
to House Repair Talk!








