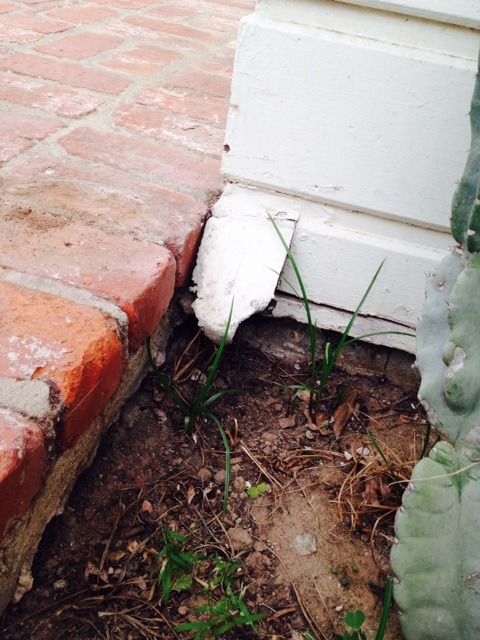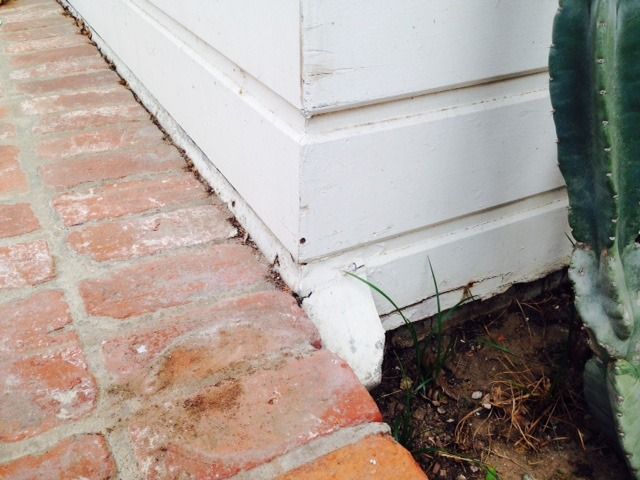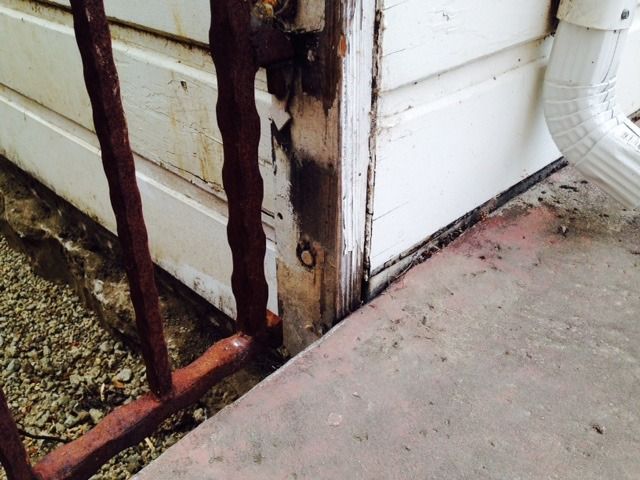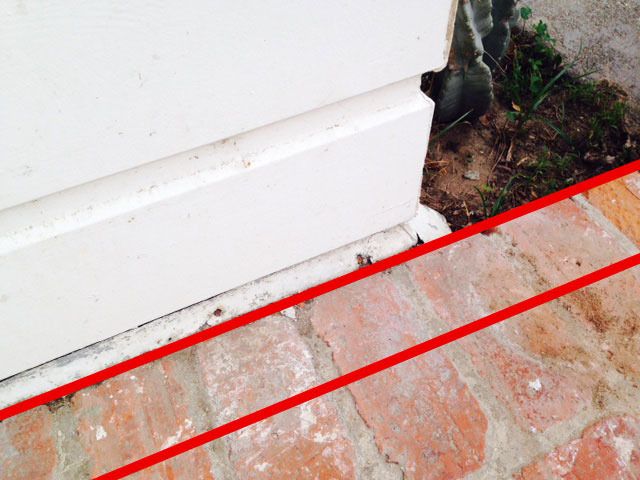frankstone
Member
- Joined
- Apr 5, 2015
- Messages
- 6
- Reaction score
- 1
Hi there! We bought our house a few months back. One of the main things bugs me is how the pool deck sits above the foundation of the house by about 6", right against the bottom piece of wood siding. There is a little piece of old dilapidated flashing between the concrete/brick and the house. The slope of the deck angles slightly towards the house, so it appears water has been getting in there since the deck was built (way back in the late 70s). Why they installed the pool this high I'll never know!
We'd like to replace the pool deck this year. I've talked to several contractors, and they have all said, 'replace the flashing and pour the new deck up against the siding'. I'm not sure I like that idea, as it seems like it will eventually fail and invite termites. I was wondering if part of the deck could be lowered, but there is only 2' between the house and where the pool bond beam starts, so that doesn't look like an option. Maybe a french drain against the house? What's the best way to fix this?
Do y'all have any suggestions? Thanks so much!
Here are some photos:



We'd like to replace the pool deck this year. I've talked to several contractors, and they have all said, 'replace the flashing and pour the new deck up against the siding'. I'm not sure I like that idea, as it seems like it will eventually fail and invite termites. I was wondering if part of the deck could be lowered, but there is only 2' between the house and where the pool bond beam starts, so that doesn't look like an option. Maybe a french drain against the house? What's the best way to fix this?
Do y'all have any suggestions? Thanks so much!
Here are some photos:










