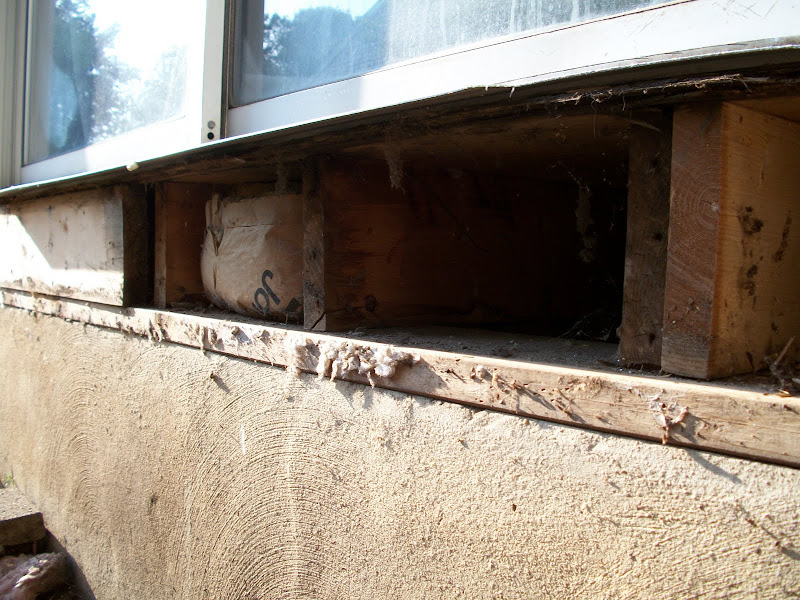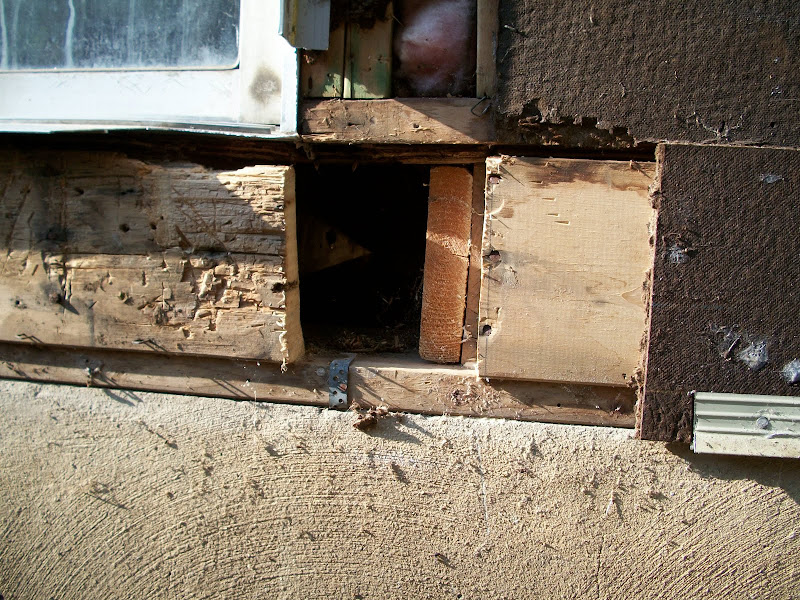I am renovating my family room/living room and will be replacing my sliding glass door with a new patio door. I discovered a low spot on the subfloor near the corner of the sliding glass door. Upon removing siding I found rot and no flashing or sill pan. In the past there was a deck ledger board attached to the rim joist (over the aluminum siding) with no other flashing.
It's a 2 story house 2x4 walls. 2x8 floor joists on a14' span Block wall basement.
The subflooring above the rim joist, but below bottom 2x4 wall plate is partially rotted. the Rim joist rot is confined to one floor joist space (joists run perpendicular to the rim joist 2x8) which is sitting on a 2x6 sill plate.
The Jack and King studs fall in the center of the floor joist space so structurally they are supported by the subfloor and the rim joist. It appears that the end of the wall has sunk 1/4" due to the water damage. In the pictures from the inside, I held a level and could see the bottom plate of the wall dips down 1/4" toward the rot and laying a level on the floor, there is a low spot in the subfloor at the same area. Outside, you can see the aluminum sill tilted toward the corner a bit.
My repair plan is what I need help with. Replacing the Rim joist itself seems straightforward, I will support the floor joists in the basement with a 4x6 beam and screw jacks, cut it back to where it isn't rotted and nail it back into the floor joists. I actually sistered some floor joists a few years ago so I have plenty to nail to.
What I am not sure how to do is to replace the subflooring that is UNDER the wall plate and secondly how to bring the wall plate back up and lastly how to support it better (if needed) since it falls in a floor joist cavity. I thought about doubling up on the 2x8's when I attach the repair to the rim joist, that way there are 2 2x8's under the end of that wall where the jack and king studs are supporting the load.




It's a 2 story house 2x4 walls. 2x8 floor joists on a14' span Block wall basement.
The subflooring above the rim joist, but below bottom 2x4 wall plate is partially rotted. the Rim joist rot is confined to one floor joist space (joists run perpendicular to the rim joist 2x8) which is sitting on a 2x6 sill plate.
The Jack and King studs fall in the center of the floor joist space so structurally they are supported by the subfloor and the rim joist. It appears that the end of the wall has sunk 1/4" due to the water damage. In the pictures from the inside, I held a level and could see the bottom plate of the wall dips down 1/4" toward the rot and laying a level on the floor, there is a low spot in the subfloor at the same area. Outside, you can see the aluminum sill tilted toward the corner a bit.
My repair plan is what I need help with. Replacing the Rim joist itself seems straightforward, I will support the floor joists in the basement with a 4x6 beam and screw jacks, cut it back to where it isn't rotted and nail it back into the floor joists. I actually sistered some floor joists a few years ago so I have plenty to nail to.
What I am not sure how to do is to replace the subflooring that is UNDER the wall plate and secondly how to bring the wall plate back up and lastly how to support it better (if needed) since it falls in a floor joist cavity. I thought about doubling up on the 2x8's when I attach the repair to the rim joist, that way there are 2 2x8's under the end of that wall where the jack and king studs are supporting the load.

















