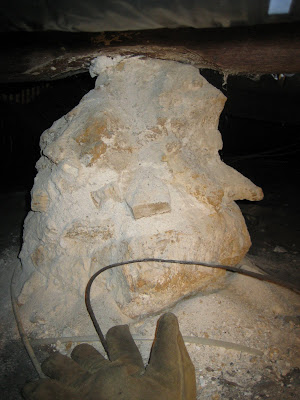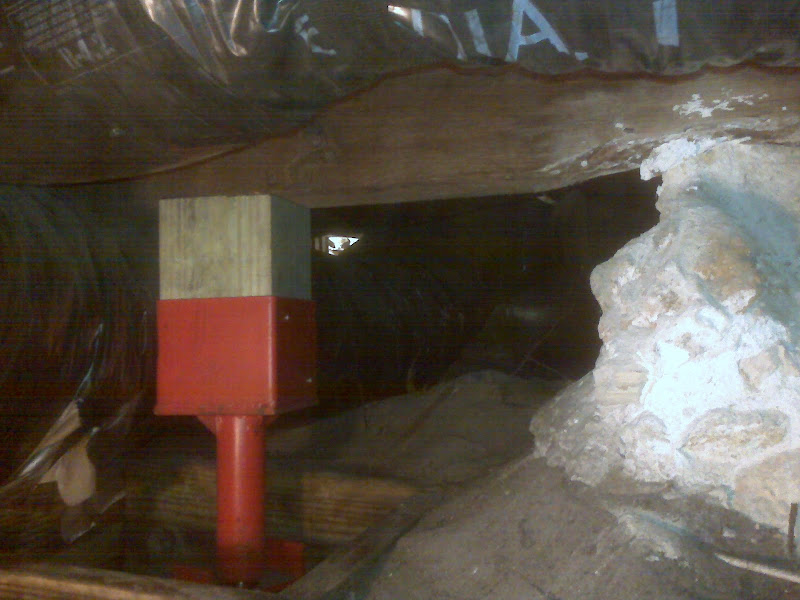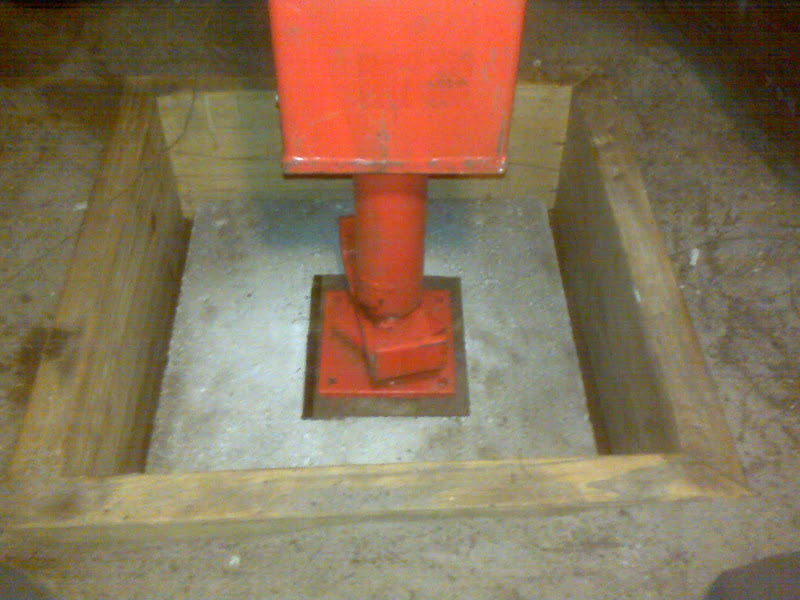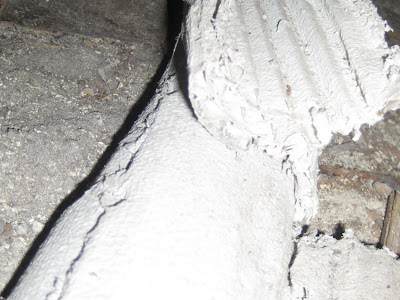gatorfan
Well-Known Member
- Joined
- Mar 9, 2010
- Messages
- 56
- Reaction score
- 0
Hi all,
New to the forum, but we recently bought a 1910 house so I'm sure you'll be seeing a lot of me!
First major project is the foundation. It's a crawlspace with stem walls and one row of supporting piers running down the long axis of the house. Both the stem walls and the piers were built from locally-quarried stone-- in the case of the piers, the higher loads appear to have accelerated erosion, and some are in poor shape.

As far as I know, there has never been a water issue-- it was bone dry down there and no sign of running water in the past. There is no significant sagging in the house, all doors close fine, etc.
I'm planning to leave these piers in place and sister them with new piers.
First question: I'd like to avoid jacking the beams as all of the interior walls are plaster. Is it acceptable to use screw jacks as a permanent support? If so I could apply enough pressure to shore the beams without affecting the house as would be required if I built new masonry piers. Ellis screw jacks seem reasonably priced.
Second, if I do use jacks permanently, what footer is recommended? Are pre-cast footers acceptable? I have < 3 feet of clearance in the crawlspace, so digging out a hole to pour a footer would be quite a chore.... For reference, none of the existing footers have any subsoil support and none appear to have subsided.
Thanks,
Matt
New to the forum, but we recently bought a 1910 house so I'm sure you'll be seeing a lot of me!
First major project is the foundation. It's a crawlspace with stem walls and one row of supporting piers running down the long axis of the house. Both the stem walls and the piers were built from locally-quarried stone-- in the case of the piers, the higher loads appear to have accelerated erosion, and some are in poor shape.

As far as I know, there has never been a water issue-- it was bone dry down there and no sign of running water in the past. There is no significant sagging in the house, all doors close fine, etc.
I'm planning to leave these piers in place and sister them with new piers.
First question: I'd like to avoid jacking the beams as all of the interior walls are plaster. Is it acceptable to use screw jacks as a permanent support? If so I could apply enough pressure to shore the beams without affecting the house as would be required if I built new masonry piers. Ellis screw jacks seem reasonably priced.
Second, if I do use jacks permanently, what footer is recommended? Are pre-cast footers acceptable? I have < 3 feet of clearance in the crawlspace, so digging out a hole to pour a footer would be quite a chore.... For reference, none of the existing footers have any subsoil support and none appear to have subsided.
Thanks,
Matt







