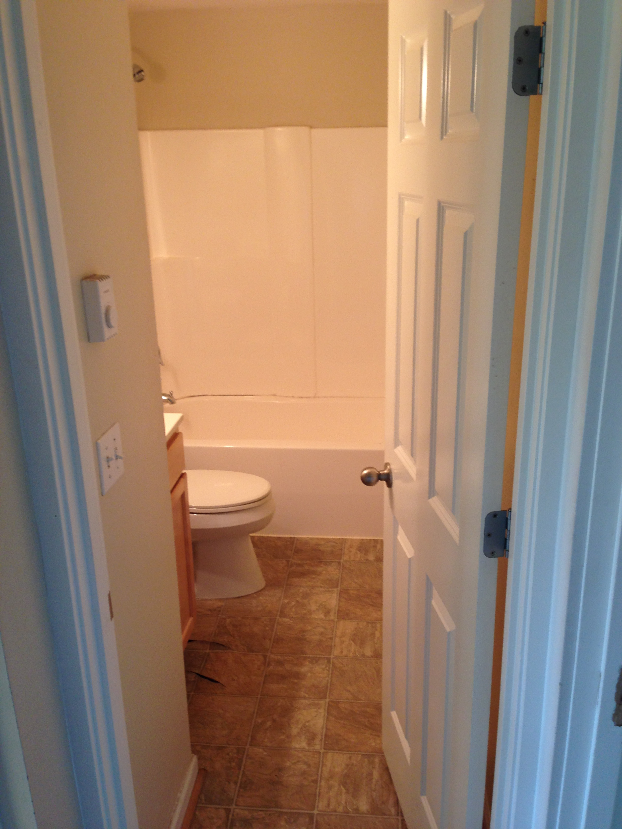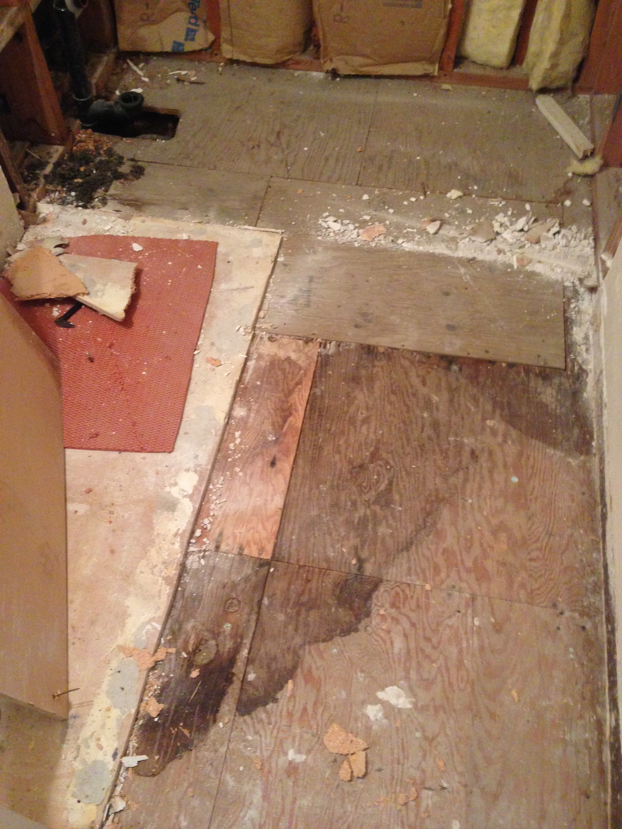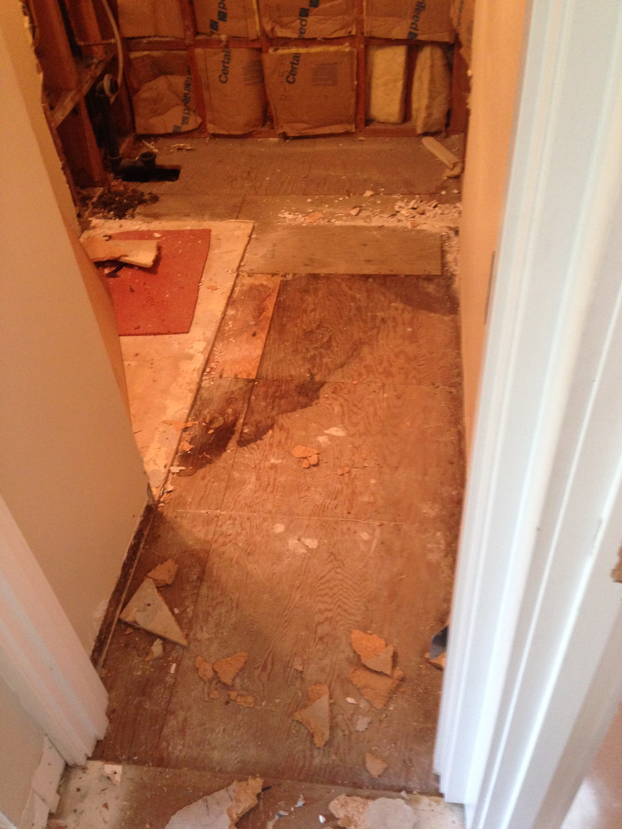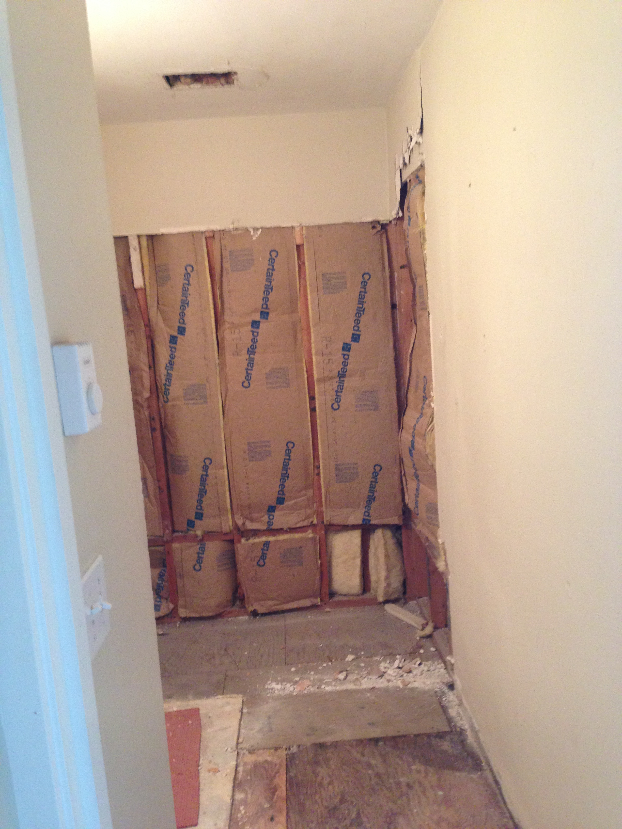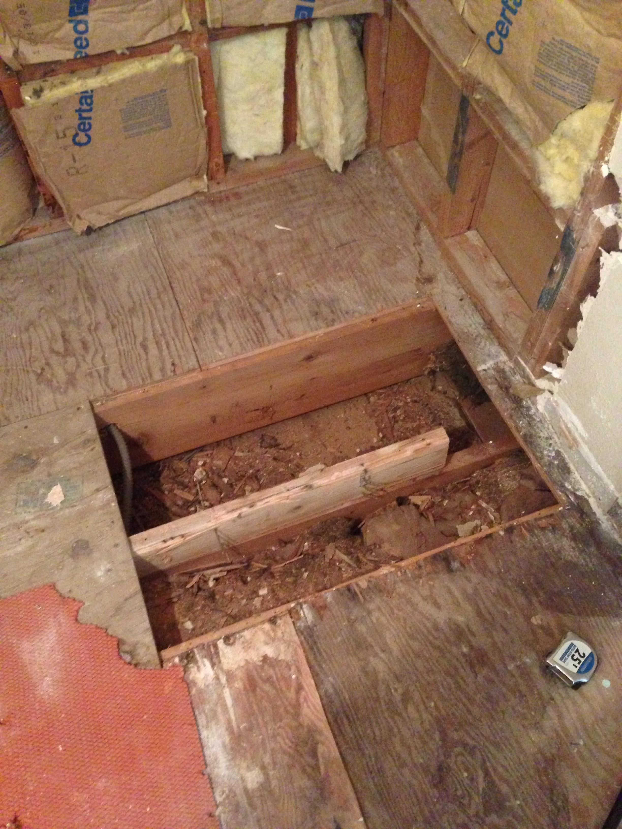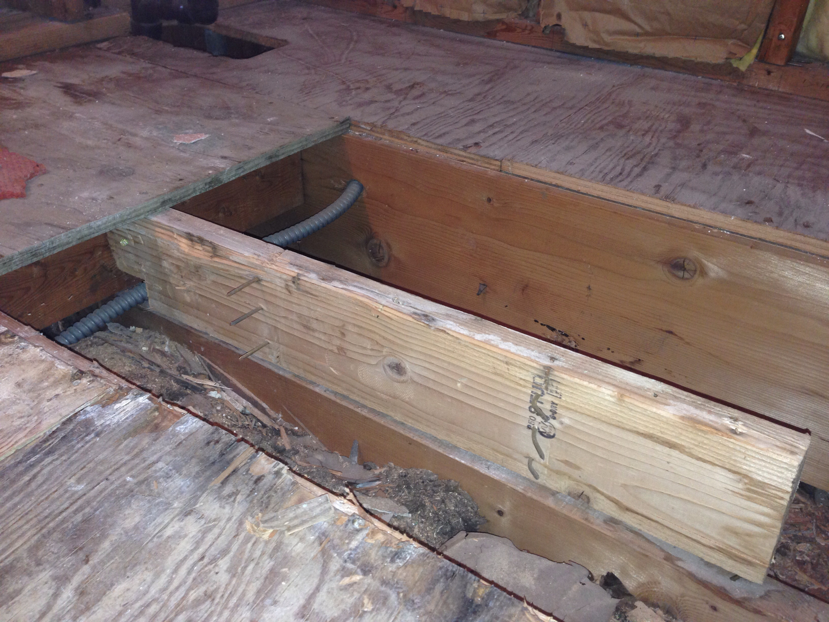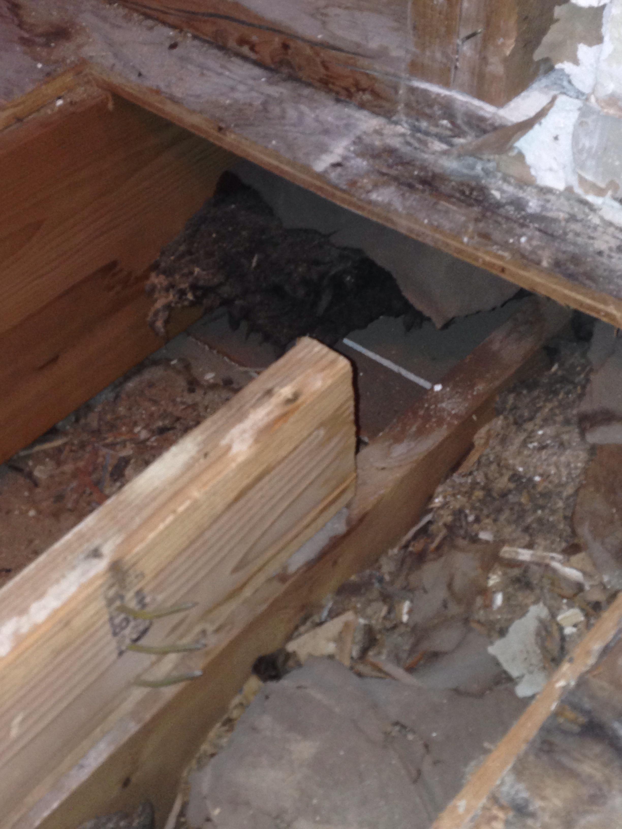I knew when I bought this first home of mine that I'd need to remodel the bathroom, which was in very sad shape.
I pulled up the cheap, cracked vinyl and found the subfloor was pretty soft, definitely in need of replacement. I want to put a bit of money into the bathroom, so I also removed the shower surround, and I'm considering replacing the bathtub (opinions?).
My plan is to tile the floor and the shower surround. Considering this, what subfloor should I put down and how should I do it? It is just a matter of cutting it to size, then securing it to the joists? I haven't decided whether I'll be replacing the bathtub. Does the tub sit on the floor, requiring me to pull it, or on the joists themselves? Where can I find more information on building the tile shower surround?
A few of my DIY friends have asked me why I won't be laying the tile myself. They'd help me, they all live in other states. Is it difficult to do it yourself and have good results?
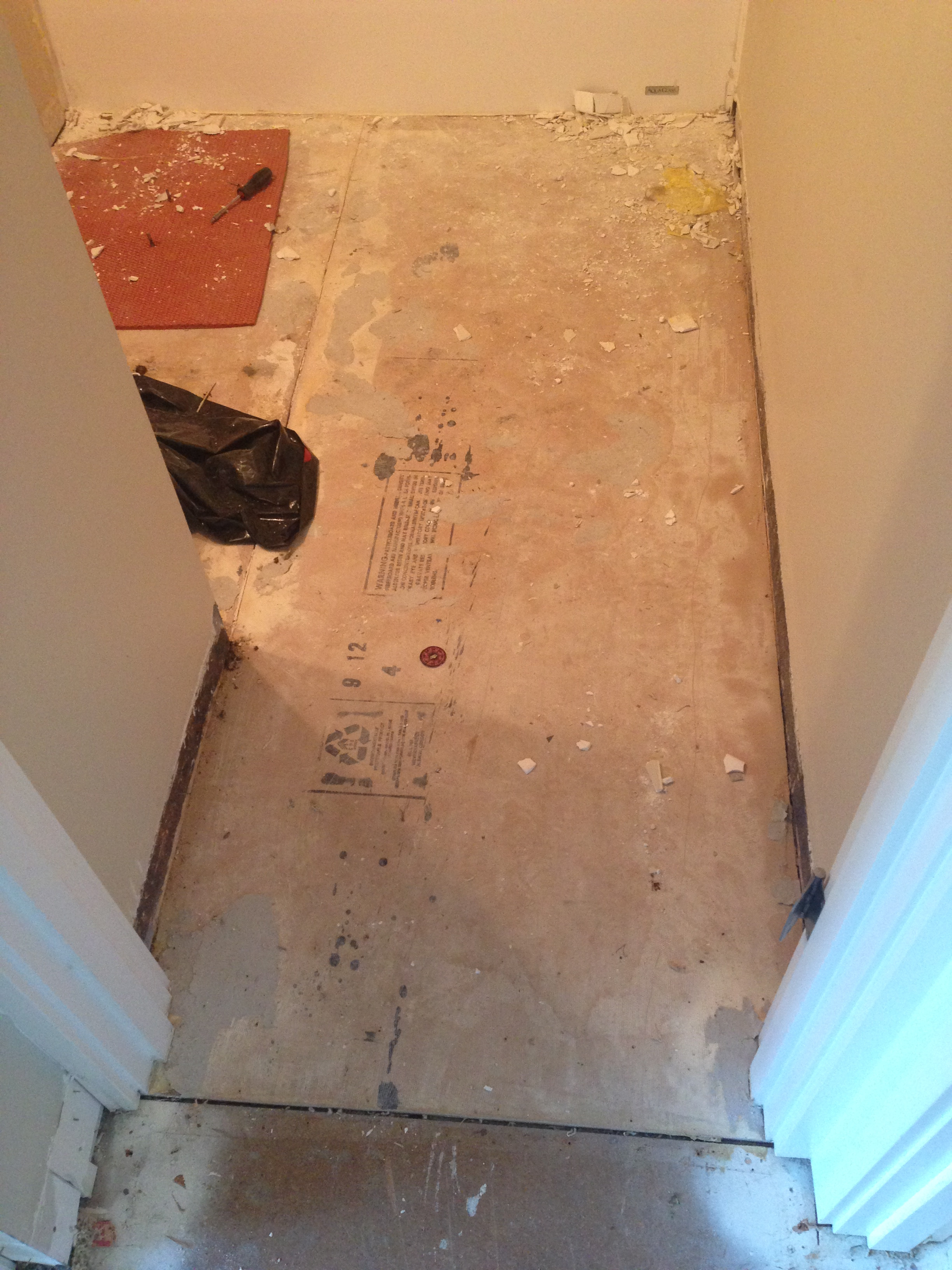
I noticed this was a little odd, the way they did the drywall. It looks like the tub didn't quite fit between the studs, so they extended them, then extended the drywall. It looks very unprofessional in my opinion, what's the best way to correct this so everything is flush?
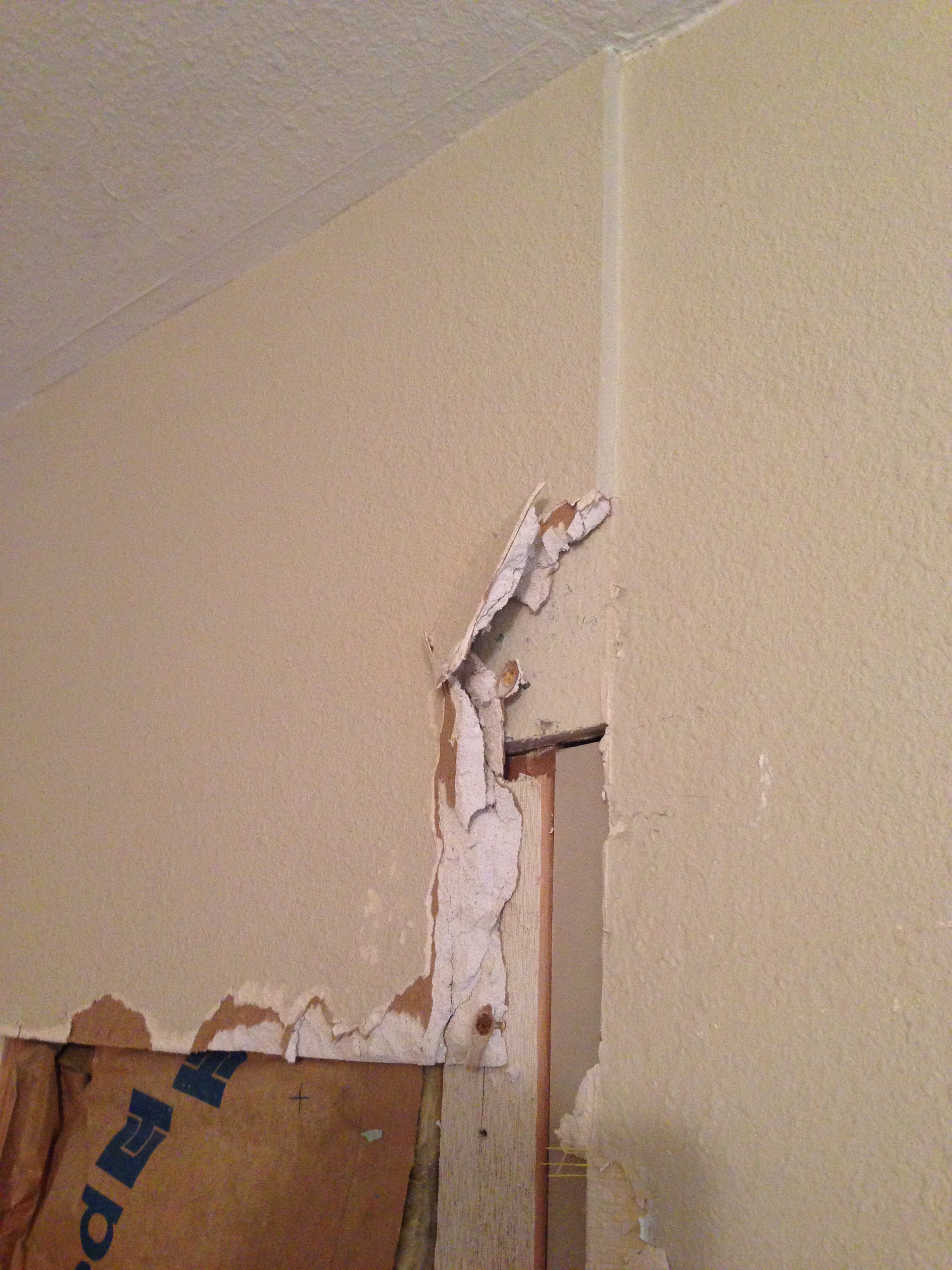
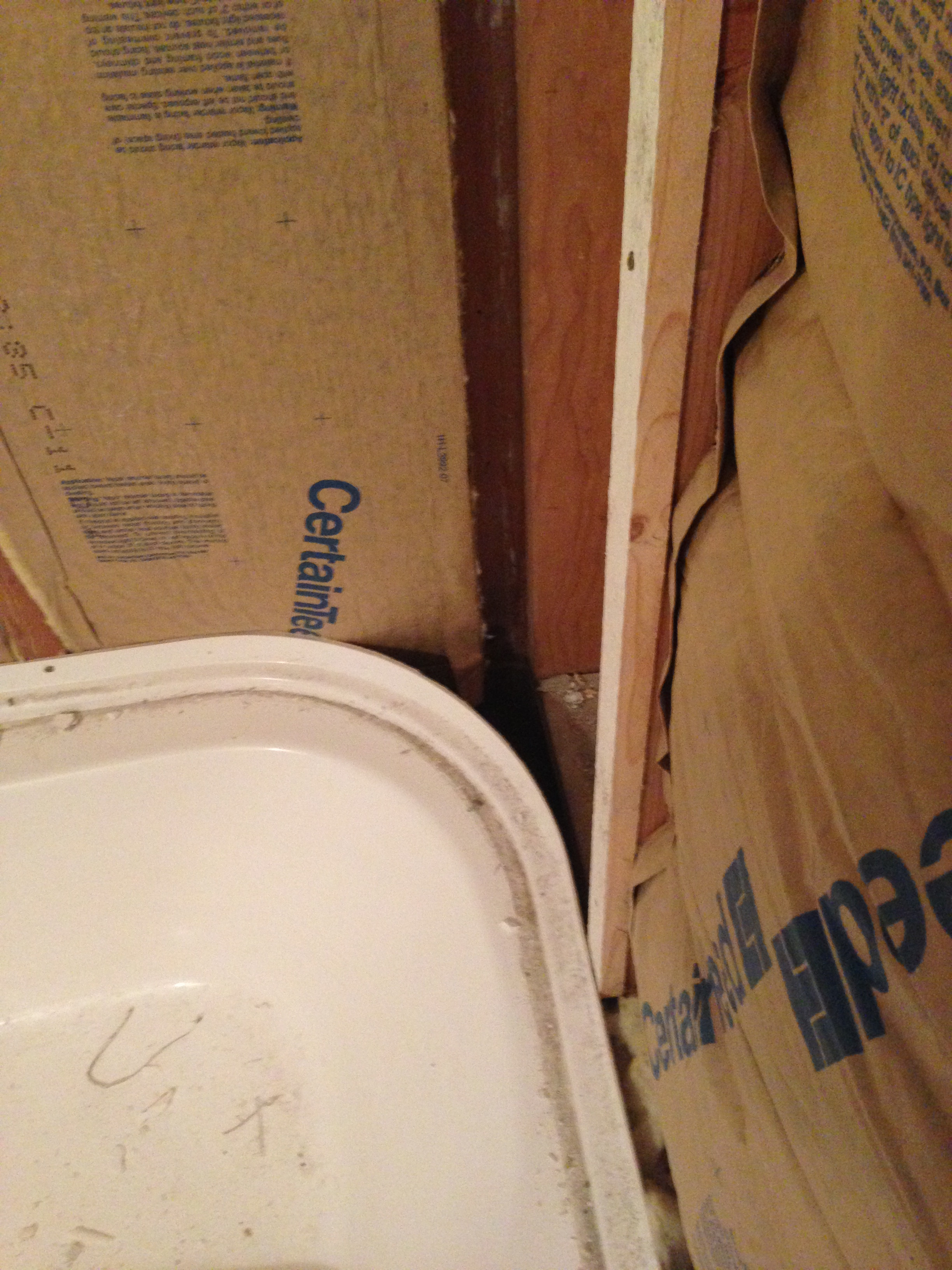
Another thing is the exhaust fan above the shower, which has clearly seen better days. I purchased one of these Panasonic recessed fans, but I'm not sure how one would go about fixing the ceiling and reducing the size of the hole. A buddy of mine said the ceiling is lath and plaster, but I didn't think they used lath and plaster in the 1970's (when this condo was built)?
imgur: the simple image sharer
If you have any other ideas for this mini-bathroom, I'd love to hear them
I pulled up the cheap, cracked vinyl and found the subfloor was pretty soft, definitely in need of replacement. I want to put a bit of money into the bathroom, so I also removed the shower surround, and I'm considering replacing the bathtub (opinions?).
My plan is to tile the floor and the shower surround. Considering this, what subfloor should I put down and how should I do it? It is just a matter of cutting it to size, then securing it to the joists? I haven't decided whether I'll be replacing the bathtub. Does the tub sit on the floor, requiring me to pull it, or on the joists themselves? Where can I find more information on building the tile shower surround?
A few of my DIY friends have asked me why I won't be laying the tile myself. They'd help me, they all live in other states. Is it difficult to do it yourself and have good results?

I noticed this was a little odd, the way they did the drywall. It looks like the tub didn't quite fit between the studs, so they extended them, then extended the drywall. It looks very unprofessional in my opinion, what's the best way to correct this so everything is flush?


Another thing is the exhaust fan above the shower, which has clearly seen better days. I purchased one of these Panasonic recessed fans, but I'm not sure how one would go about fixing the ceiling and reducing the size of the hole. A buddy of mine said the ceiling is lath and plaster, but I didn't think they used lath and plaster in the 1970's (when this condo was built)?
imgur: the simple image sharer
If you have any other ideas for this mini-bathroom, I'd love to hear them





