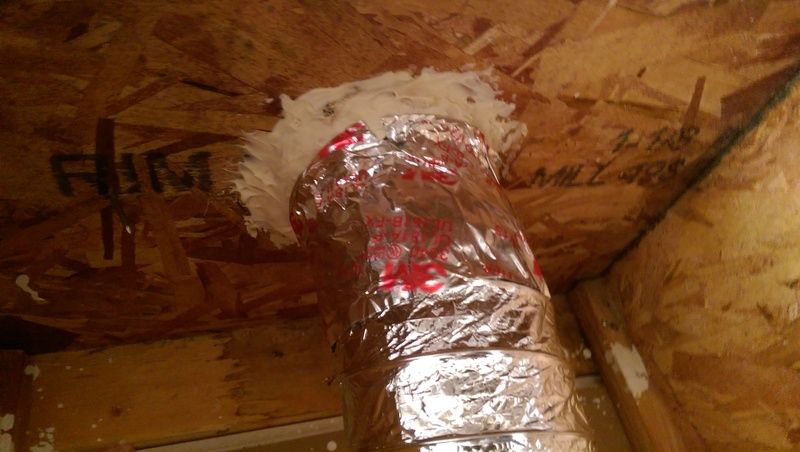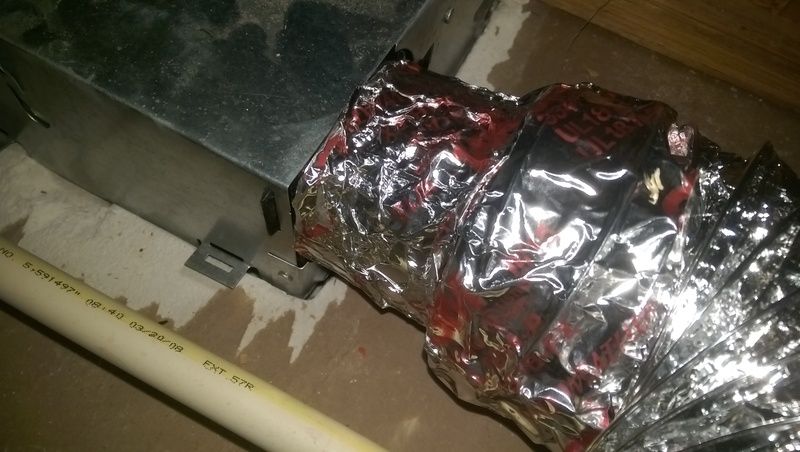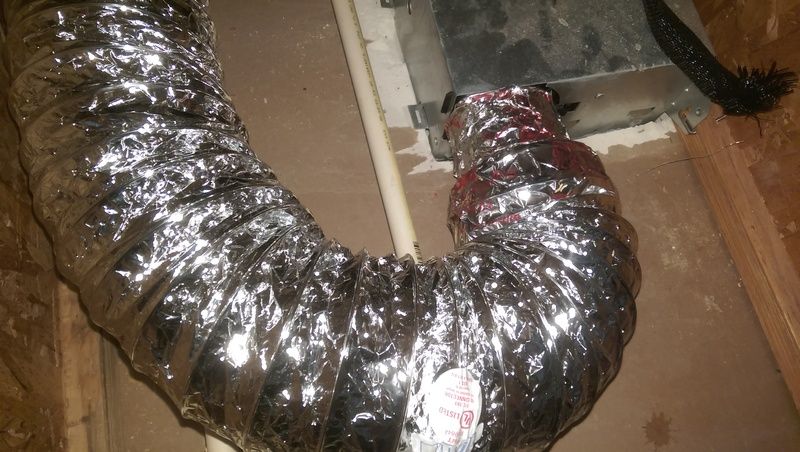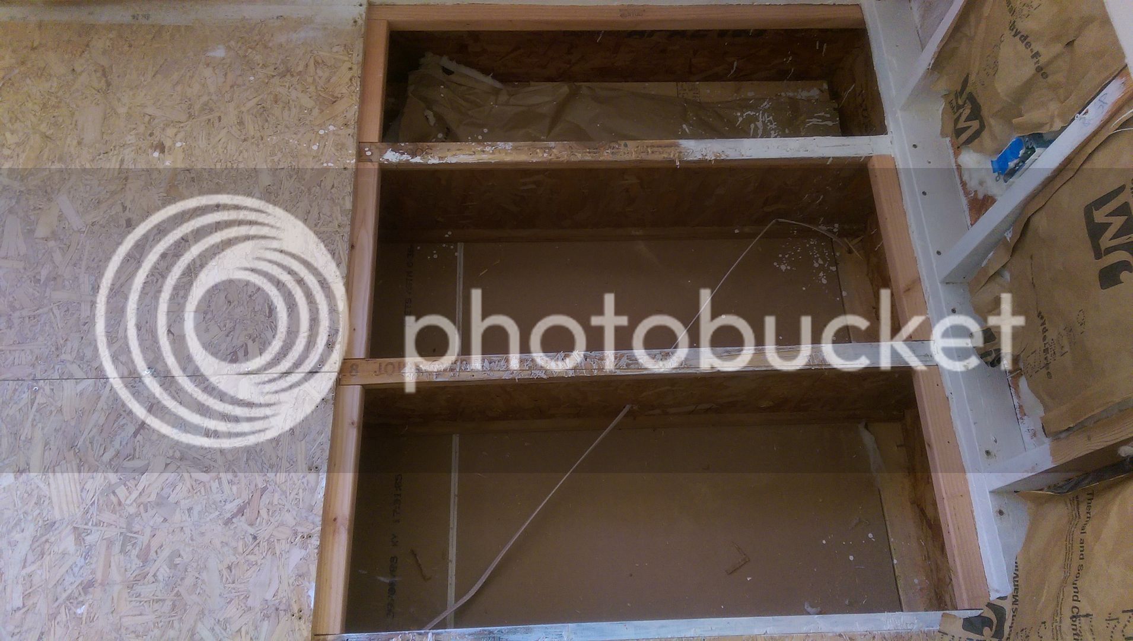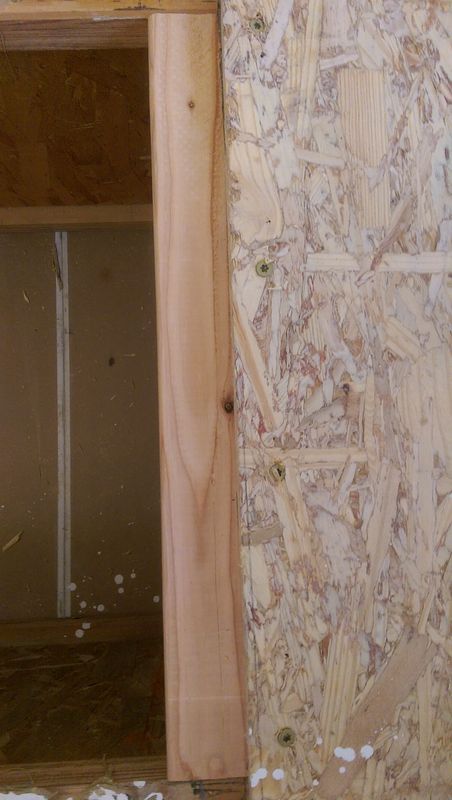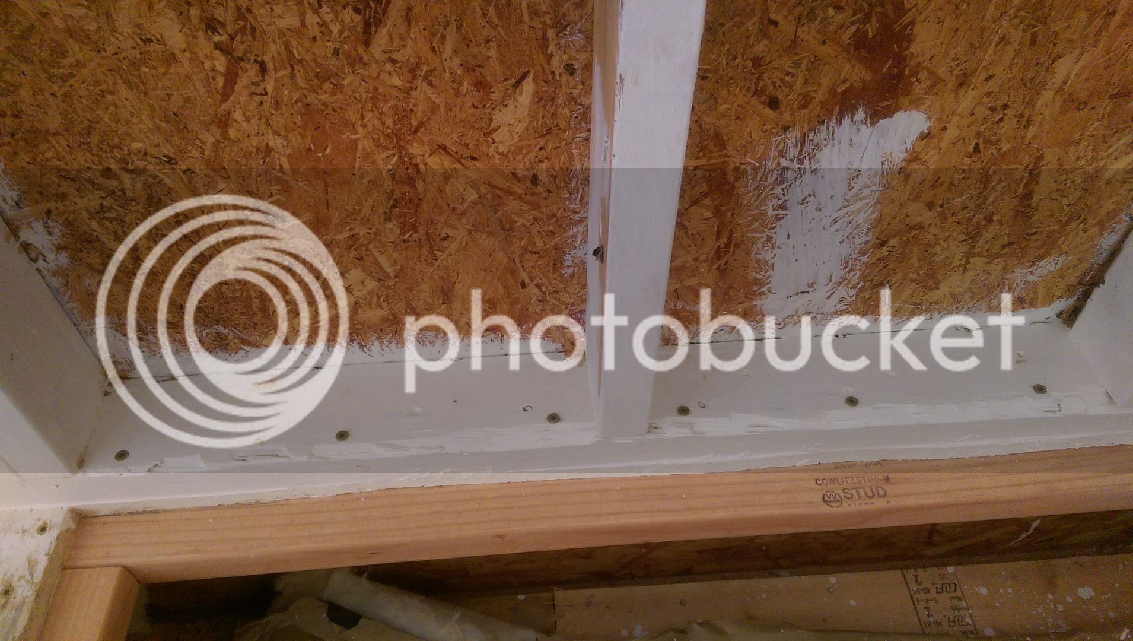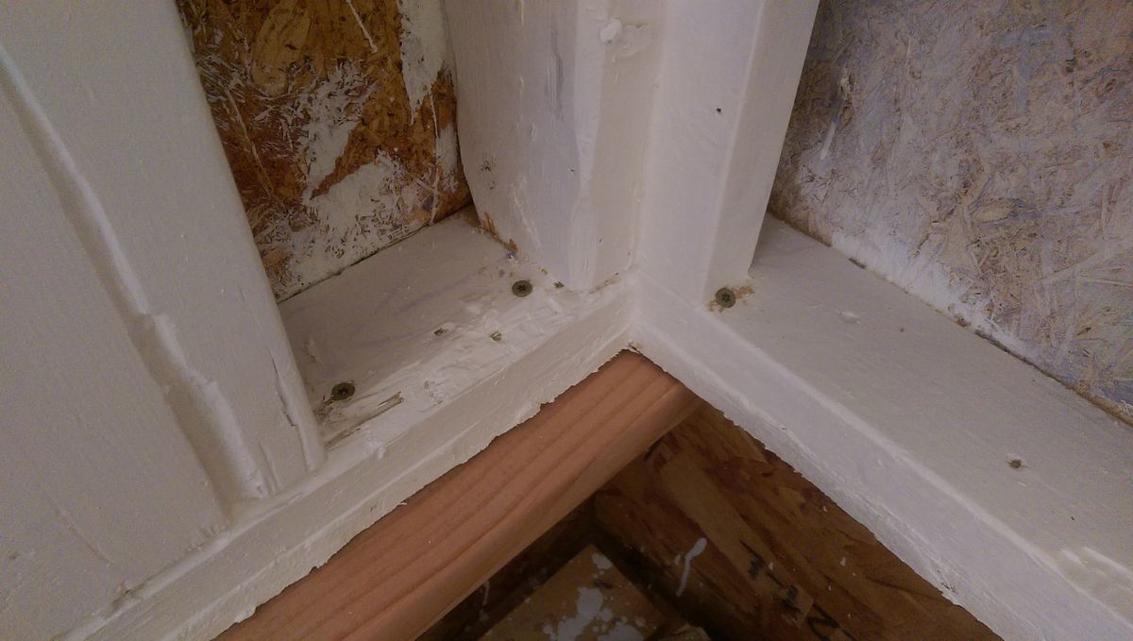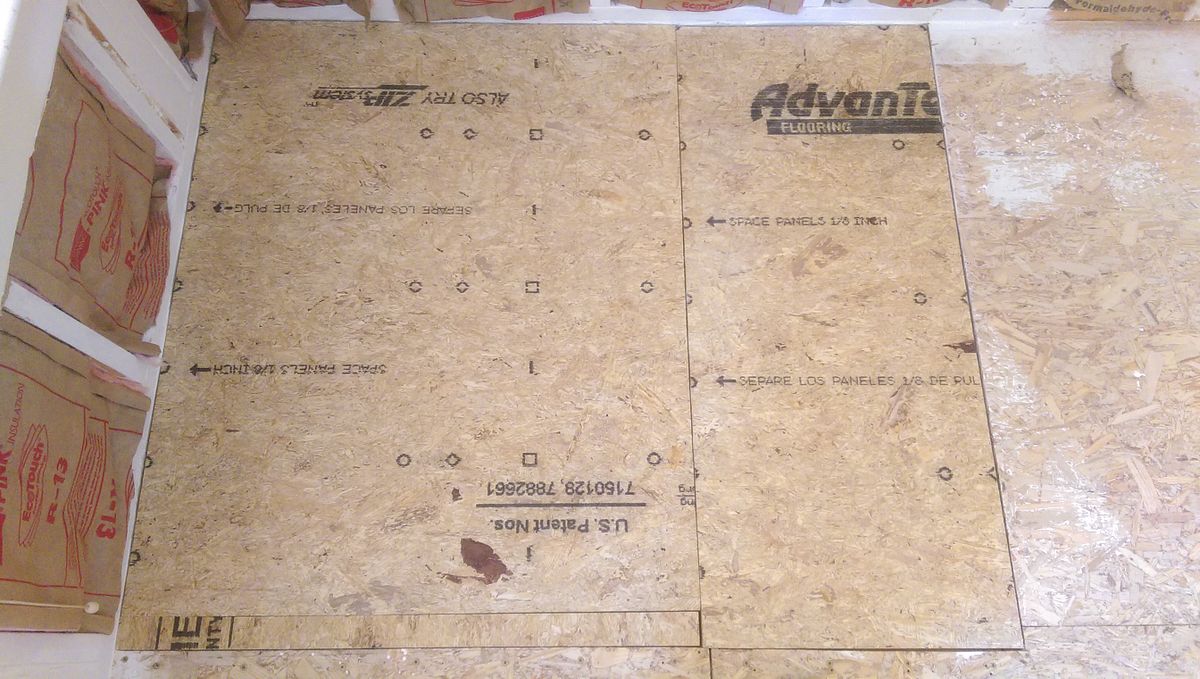thapranksta
Home DIY Newbie
- Joined
- Oct 8, 2011
- Messages
- 95
- Reaction score
- 16
Guys,
Ultimately I went with flexible foil. I know it's not the best option but it avoids the mildew issues I experienced with the plastic. Right now I have no hangers installed and there is a small sag. I sealed off the joints with heavy duty duct tape. No steel wool has been installed around where the duct exits yet but that will be the next step.
Ultimately I went with flexible foil. I know it's not the best option but it avoids the mildew issues I experienced with the plastic. Right now I have no hangers installed and there is a small sag. I sealed off the joints with heavy duty duct tape. No steel wool has been installed around where the duct exits yet but that will be the next step.





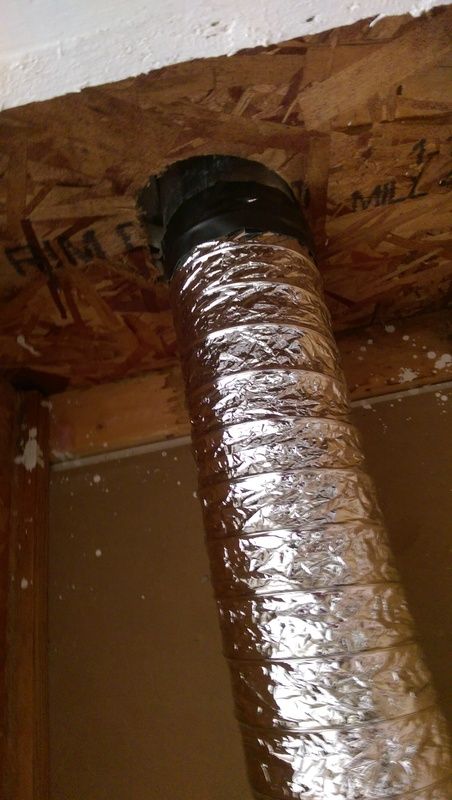
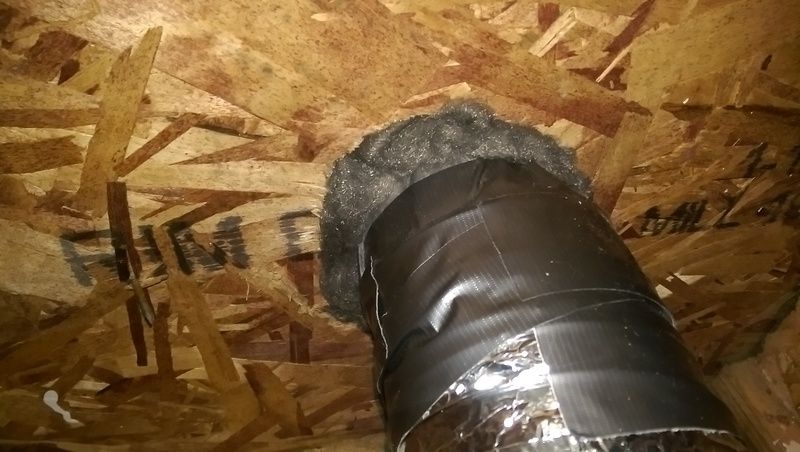
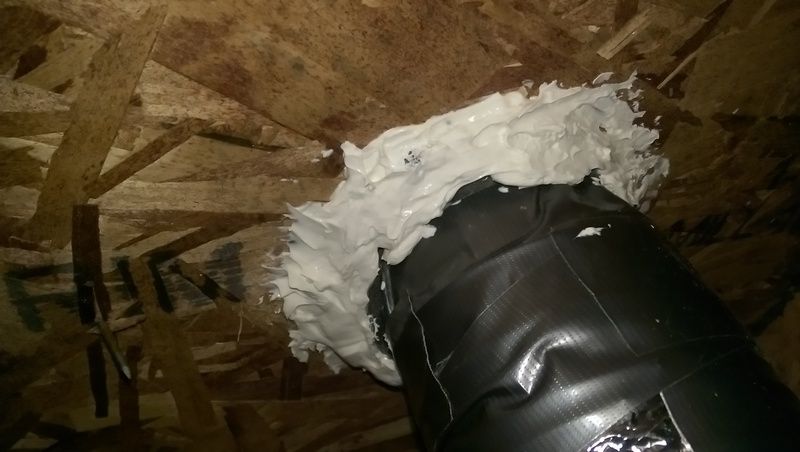
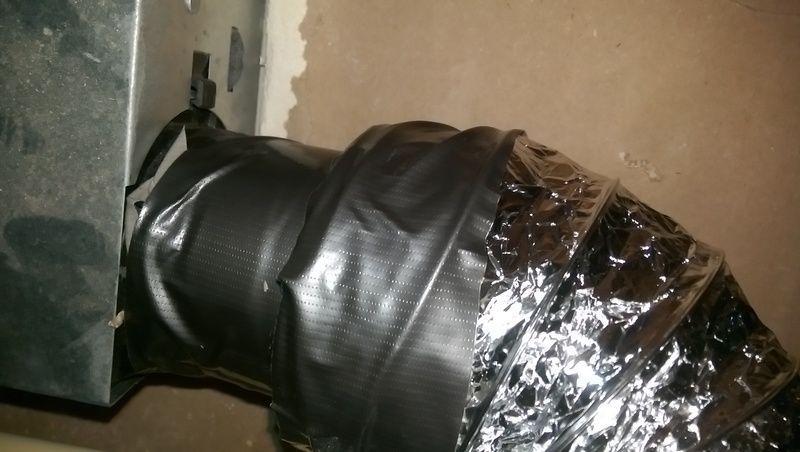
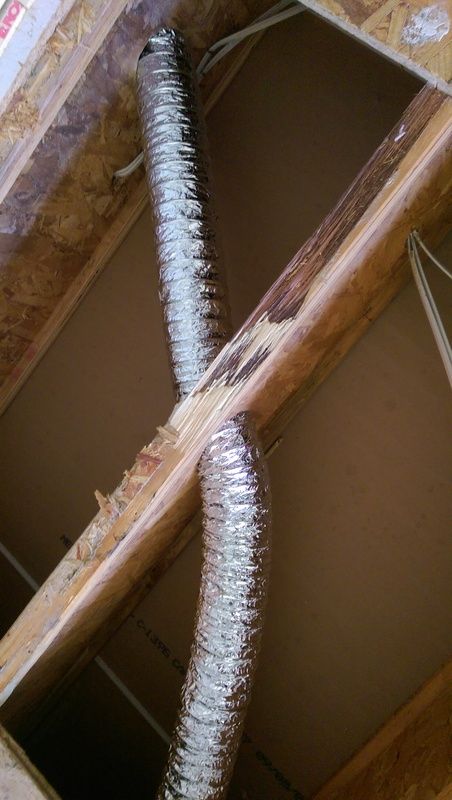
 : No worries, looks like it'll hold. I would want to check that duct tape every so often though.
: No worries, looks like it'll hold. I would want to check that duct tape every so often though.