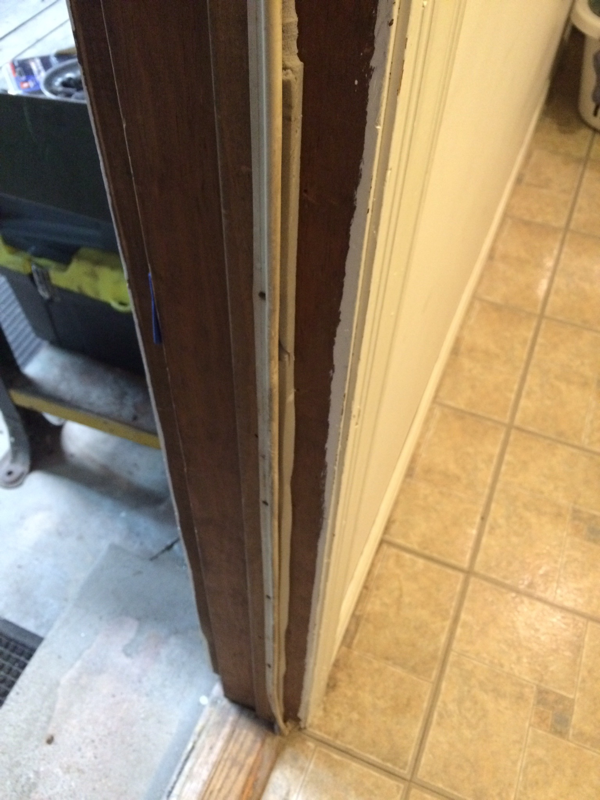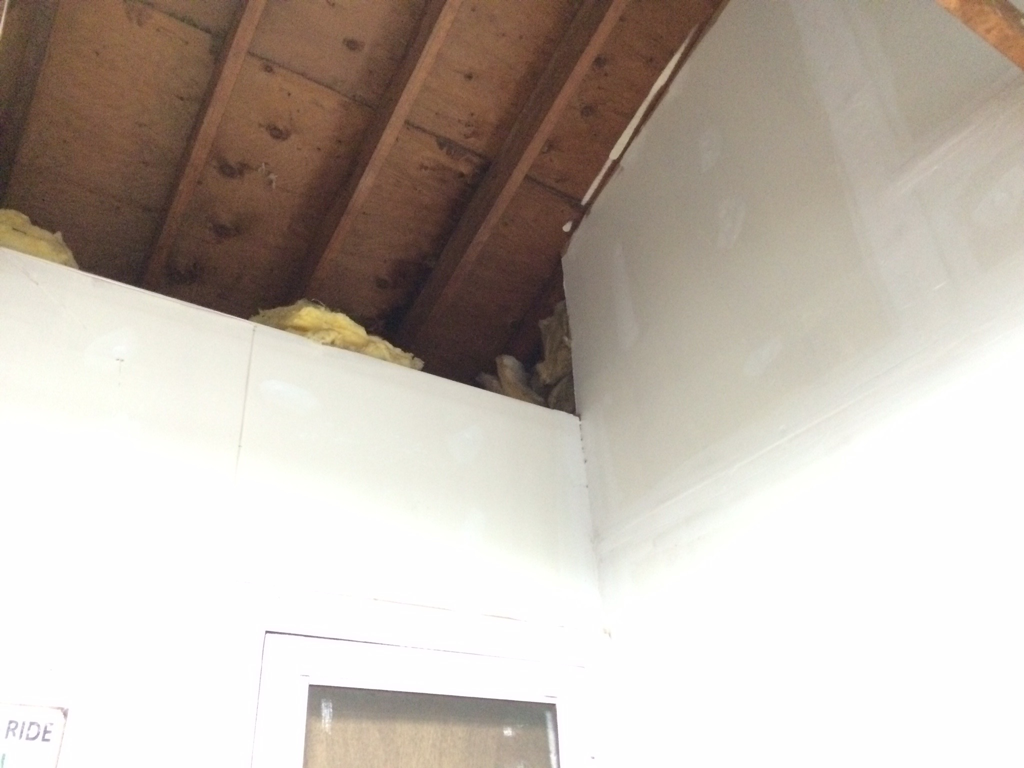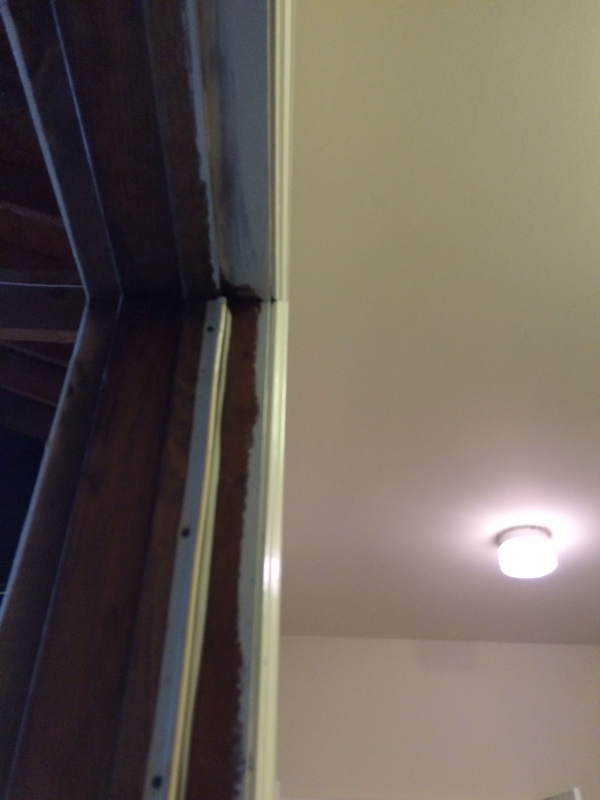jedblack
New Member
- Joined
- Sep 8, 2015
- Messages
- 2
- Reaction score
- 0
Stats:
- House built in 1978
- 3br, 2bath single story ranch
- Poured concrete foundation
Goal:
- Convert a small laundry room into a home office, gut down to studs, reframe where needed.
- Laundry room is part of the garage space
- Expand room by 12" by pushing out interior wall, further into the garage space
Issues(possibly):
- The existing wall sits on a concrete block that is roughly 15" higher than the garage floor. The garage is poured concrete as well. And therein lies my conundrum. I just can't really wrap my head around how to handle this and take into account all the variables that may(not) come back to bite me 3yrs from now when the wall is sagging and the wainscoting is popping off because the garage floor slab sunk x inches (if that is even possible after 37yrs).
I was thinking that I put a top plate on the roof rafters, and a bottom plate on the garage concrete slab(after sealing the 12" of concrete the new wall will enclose). Then build out standard floor joists 16"oc mated to a 2x6 ledgerboard face mounted to the raised concrete block that is the current floor of the room.
...or...
Just hire a concrete guy to come and pour the addtional concrete needed to expand the existing floor out 12". I'm trying to keep the cost down though, hence the DIY effort.
I've scoured the internet, read all the vintage DIY book, the old school Rickels bible, but I just cant find anything that says how to properly deal with this.
Any advice is immensly appreciated!
Cheers
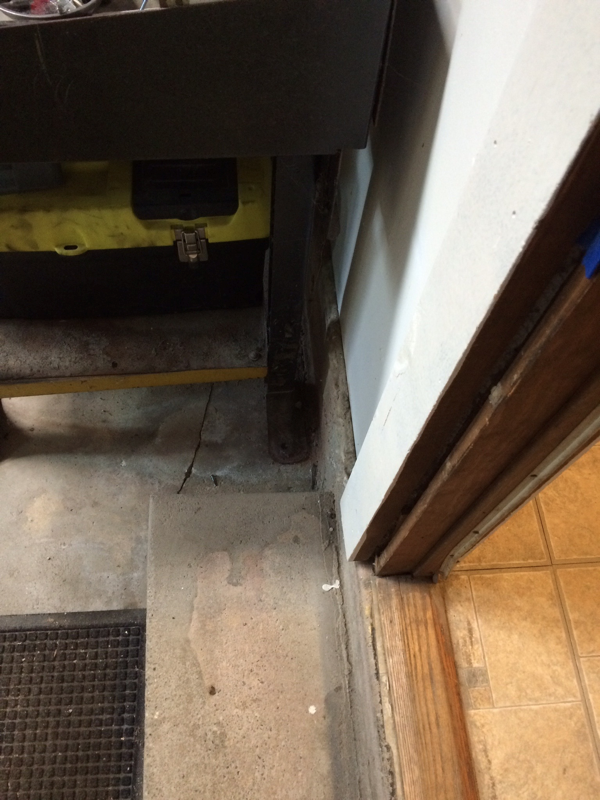
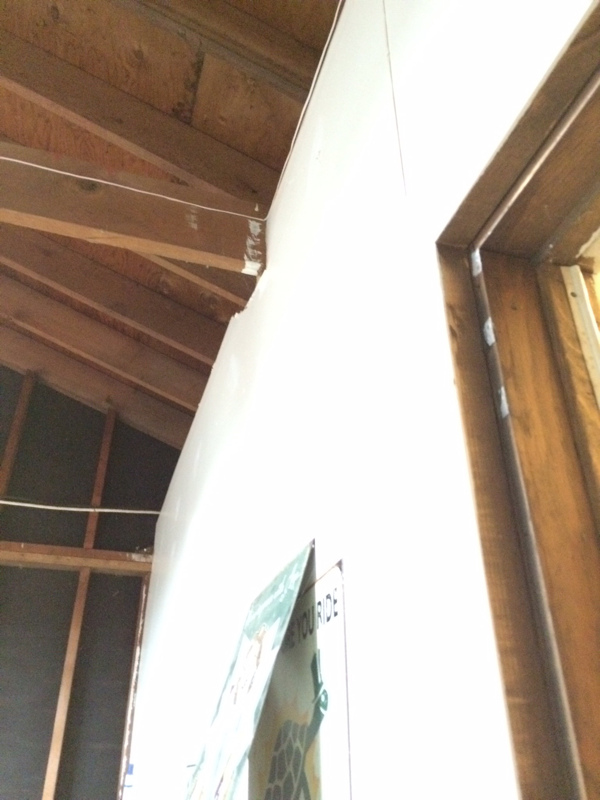
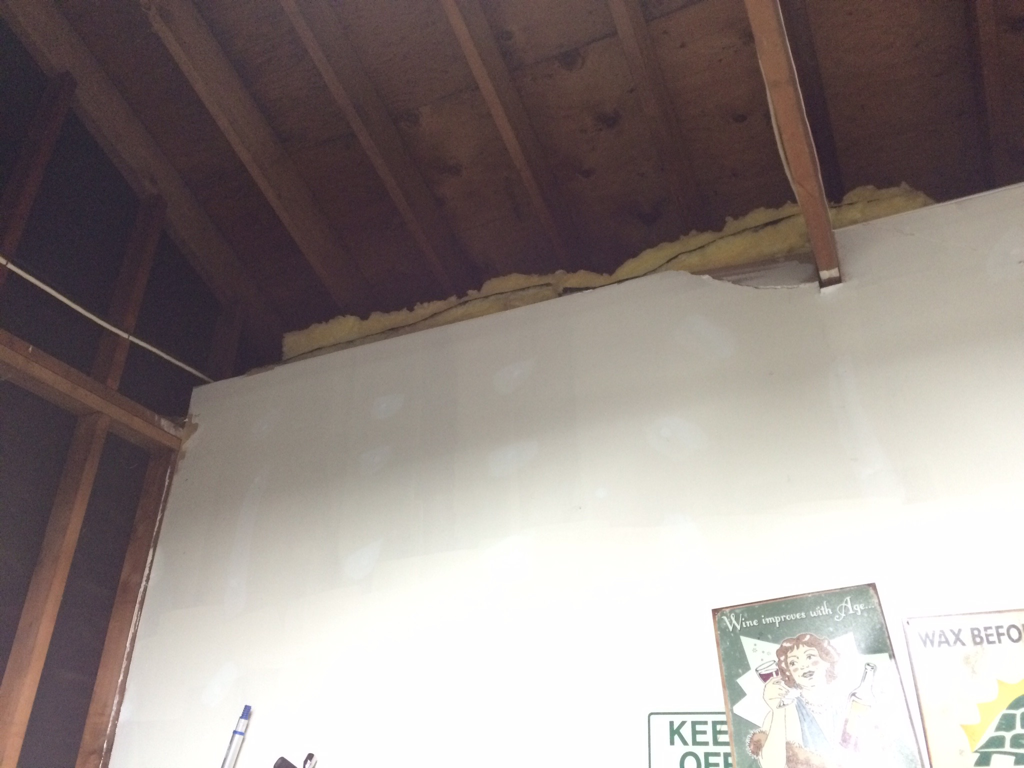
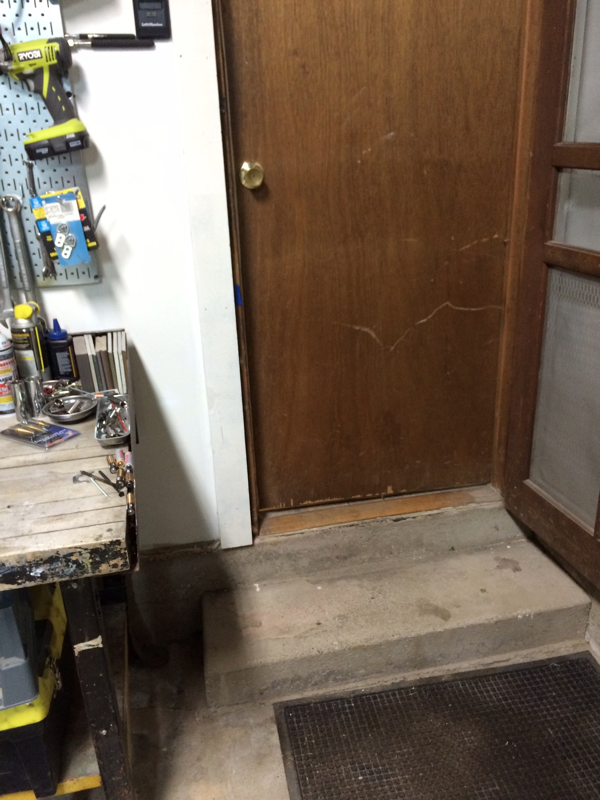
- House built in 1978
- 3br, 2bath single story ranch
- Poured concrete foundation
Goal:
- Convert a small laundry room into a home office, gut down to studs, reframe where needed.
- Laundry room is part of the garage space
- Expand room by 12" by pushing out interior wall, further into the garage space
Issues(possibly):
- The existing wall sits on a concrete block that is roughly 15" higher than the garage floor. The garage is poured concrete as well. And therein lies my conundrum. I just can't really wrap my head around how to handle this and take into account all the variables that may(not) come back to bite me 3yrs from now when the wall is sagging and the wainscoting is popping off because the garage floor slab sunk x inches (if that is even possible after 37yrs).
I was thinking that I put a top plate on the roof rafters, and a bottom plate on the garage concrete slab(after sealing the 12" of concrete the new wall will enclose). Then build out standard floor joists 16"oc mated to a 2x6 ledgerboard face mounted to the raised concrete block that is the current floor of the room.
...or...
Just hire a concrete guy to come and pour the addtional concrete needed to expand the existing floor out 12". I'm trying to keep the cost down though, hence the DIY effort.
I've scoured the internet, read all the vintage DIY book, the old school Rickels bible, but I just cant find anything that says how to properly deal with this.
Any advice is immensly appreciated!
Cheers




Last edited:





