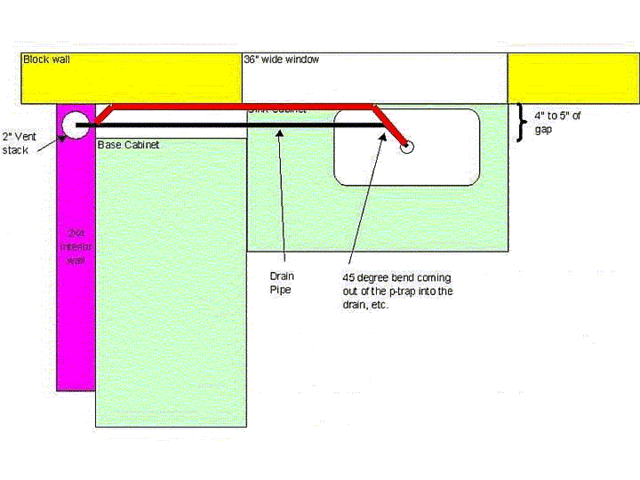Hi,
I live in Jacksonville, FL. I have an offgrade house with concrete block walls. I am considering a complete renovation of my kitchen including cabinets and plumbing. The current location of the 2" vent stack (that goes straight up through the attic through the roof, etc) is in an interior stud wall as close to the outside block wall as possible. So the centerline of the vent stack is about 2.5" inside the inside ege of the drywall.
I want to move the sink so the centerline of the drain is 4 to 5 foot away from the corner of the room where the vent stack is. I see two ways of accomplishing this:
1. Sacrifice a LOT of cabinet space by running the drain line to the vent stack within the cabinet. So there would be a clear line of sight and working room from sink all the way down to the vent stack.
(or, and I think this will be not within code)
2. Run the drain through the floor BEFORE putting in the p-trap, with the p-trap in the offgrade area. This would make the horizontal drain line be in the offgrade space instead of in my cabinets. (EDIT: Can't do this. See my post below).
Ok, my gut tells me option #2 is not to code. Am I right?
Thanks!
Paul
I live in Jacksonville, FL. I have an offgrade house with concrete block walls. I am considering a complete renovation of my kitchen including cabinets and plumbing. The current location of the 2" vent stack (that goes straight up through the attic through the roof, etc) is in an interior stud wall as close to the outside block wall as possible. So the centerline of the vent stack is about 2.5" inside the inside ege of the drywall.
I want to move the sink so the centerline of the drain is 4 to 5 foot away from the corner of the room where the vent stack is. I see two ways of accomplishing this:
1. Sacrifice a LOT of cabinet space by running the drain line to the vent stack within the cabinet. So there would be a clear line of sight and working room from sink all the way down to the vent stack.
(or, and I think this will be not within code)
2. Run the drain through the floor BEFORE putting in the p-trap, with the p-trap in the offgrade area. This would make the horizontal drain line be in the offgrade space instead of in my cabinets. (EDIT: Can't do this. See my post below).
Ok, my gut tells me option #2 is not to code. Am I right?
Thanks!
Paul
Last edited:







