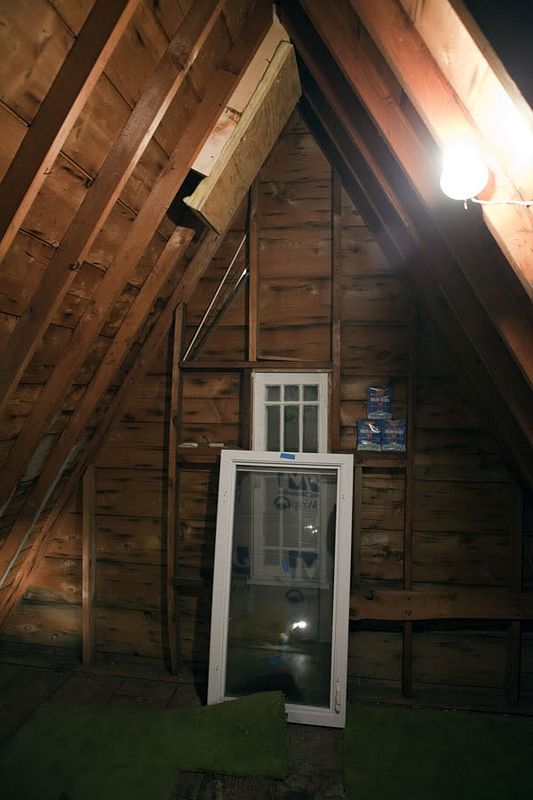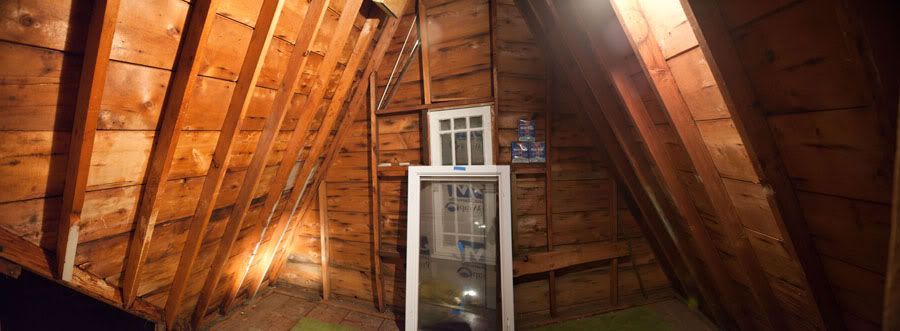averagejoemn
Active Member
- Joined
- Nov 15, 2011
- Messages
- 33
- Reaction score
- 0
Greetings, I have a story and a half Tudor home in Minneapolis. The majority of the upstairs is finished except for this area right off of the master bedroom. It measures roughly 11ft by 11ft at the floor but as you can see the roof/gables are slanted dramatically.
Here are photos:


As you can see the previous owner purchased a window but never installed it. I have a rough quote to install it for somewhere between $350-$550. The floor here is just what you see with some vermiculite insulation that I've been warned could contain asbestos.
My completely amateur mind has said I should install the window, insulate the ceiling from the ground up, put up a moisture barrier and then sheet rock, lay some hardwood floor like surface and enjoy the new closet.
Any thoughts?
Here are photos:


As you can see the previous owner purchased a window but never installed it. I have a rough quote to install it for somewhere between $350-$550. The floor here is just what you see with some vermiculite insulation that I've been warned could contain asbestos.
My completely amateur mind has said I should install the window, insulate the ceiling from the ground up, put up a moisture barrier and then sheet rock, lay some hardwood floor like surface and enjoy the new closet.
Any thoughts?




