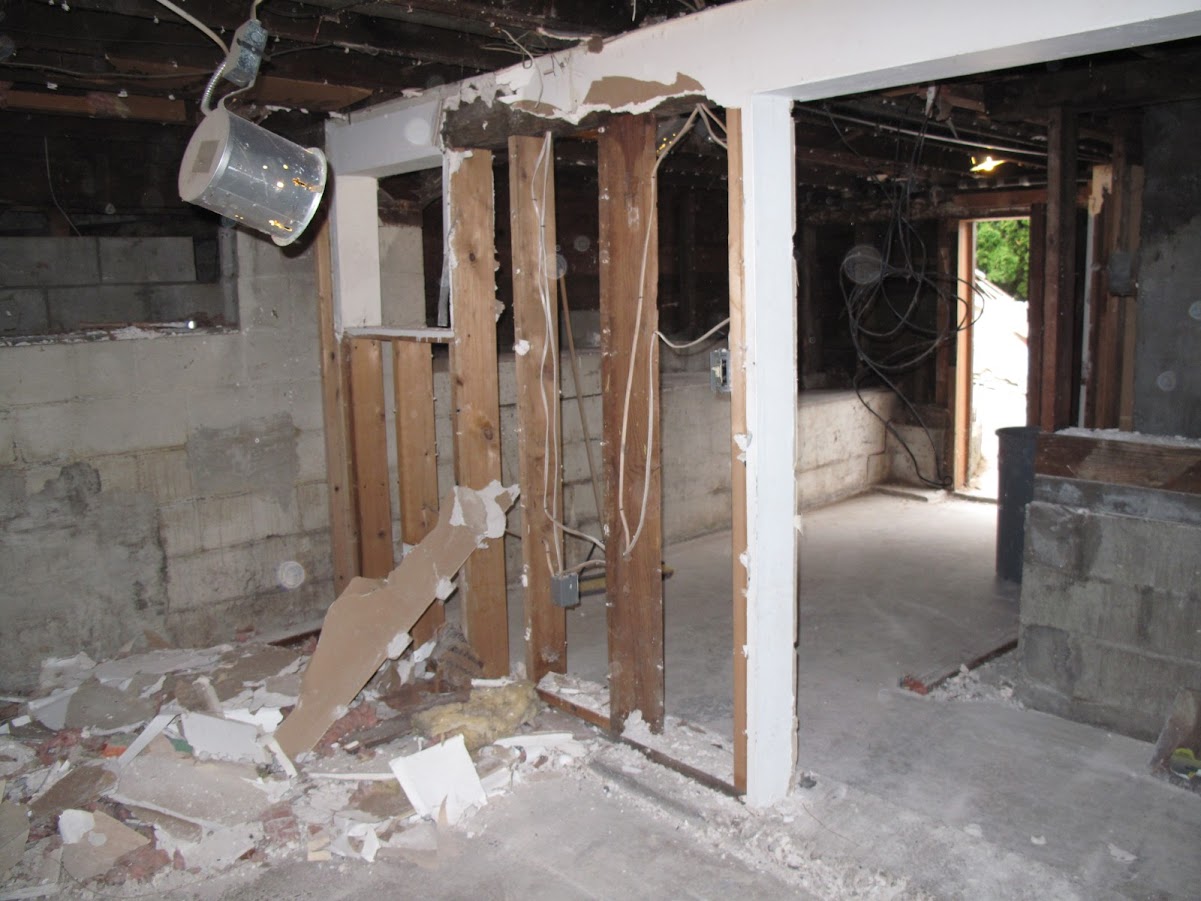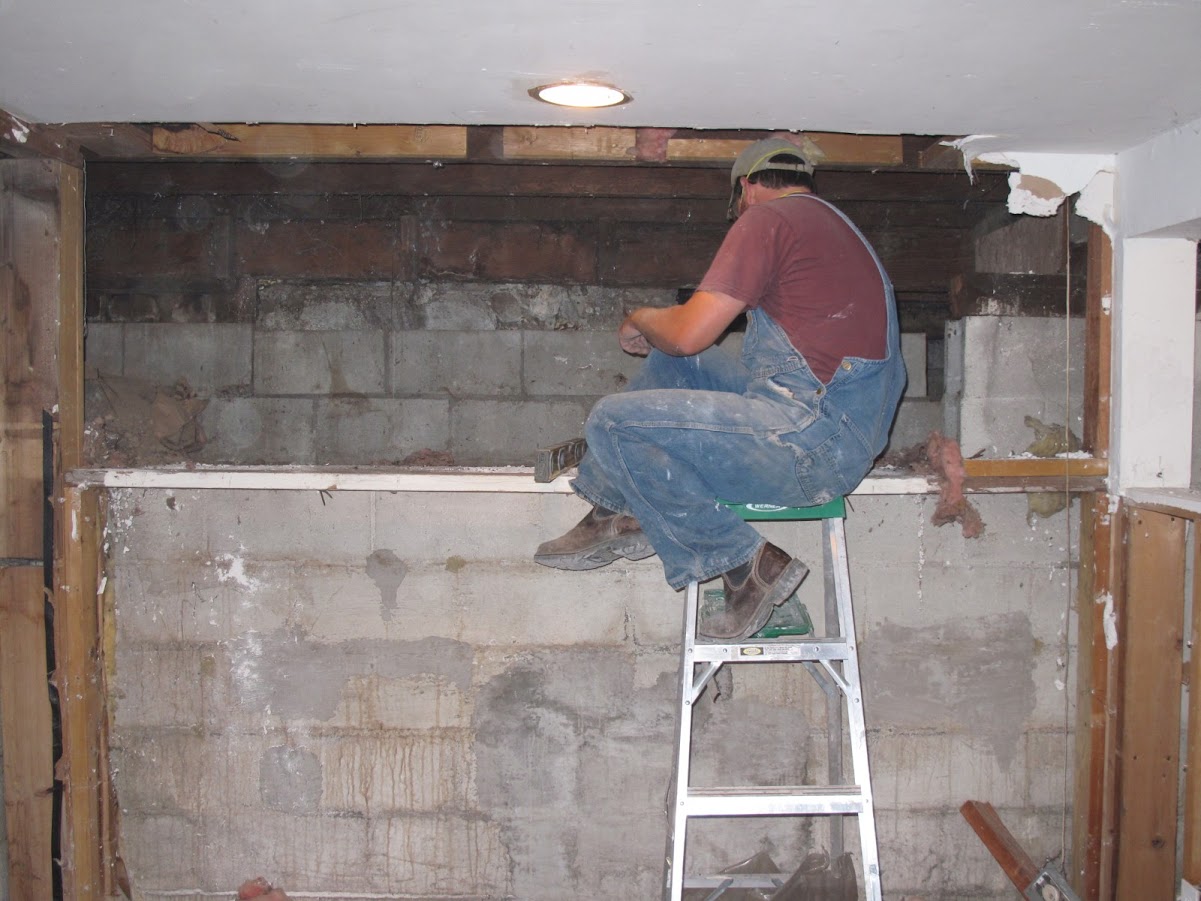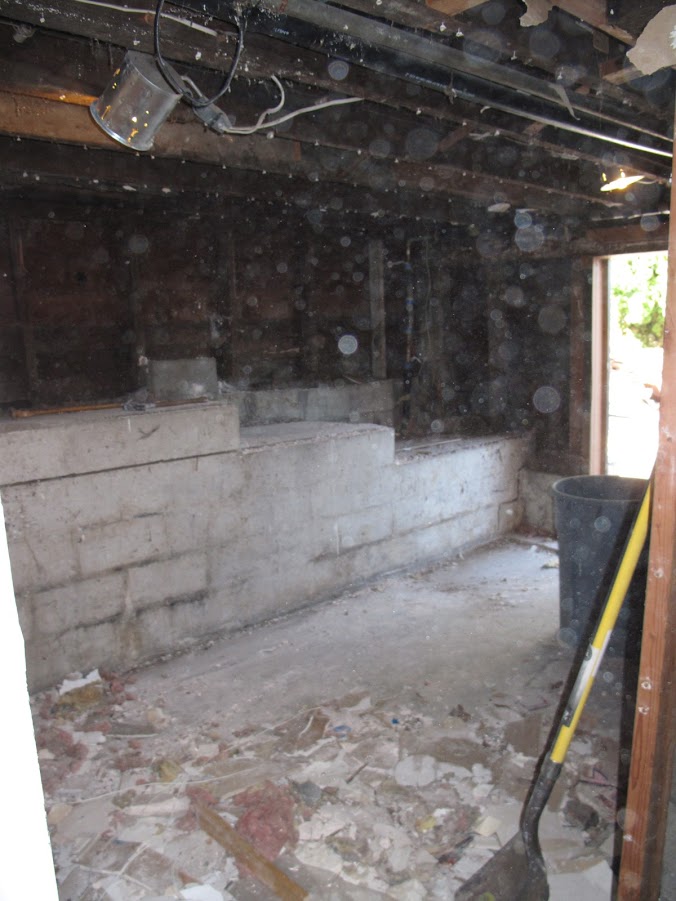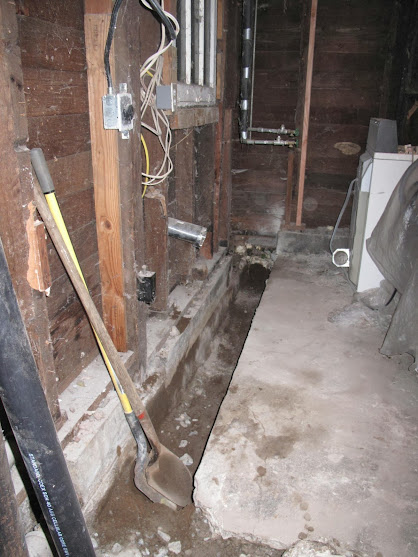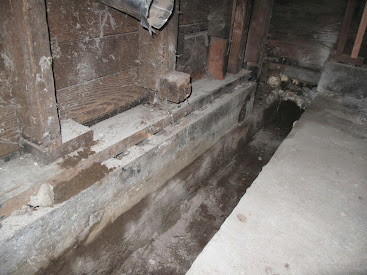Hello forum! This is my first post, although I've been reading many posts here with great interest. I'm impressed by the knowledge and experience you all seem to have.
My husband and I are gutting our 1931 farmhouse in South Seattle, starting in the basement, of course. We have uncovered lots of fun structural surprises so far, but this weekend, while demolishing some of our basement slab to get to the plumbing main, we found the best one yet- some groundwater under the slab. Attached is a picture of the hole we've dug (it's pretty dry in the photo, but after 4 days of torrential downpour here, it is now filled with standing water). You'll also notice the funhouse plumbing job- what a marvel! We'll address that mess down the road, after we figure out our plan of attack on the basement.
In places where the slab is still in tact, there is about a 1/2" gap between the existing slab and the wall, which has us thinking that this water issue has made our foundation and exterior wall move a bit. The existing foundation clearly needs some reinforcement anyhow, so we're thinking about pouring a strip footing next to the current foundation wall to reinforce it and shore it up (and we would drill re-bar into the current foundation to join new with old). Technically this would probably be two footings- one on either side of the plumbing main.
My question- for those of you more experienced with foundation repair/ reinforcement, is this a valid approach? Ideally we'd probably replace the entire foundation wall, but I don't think our budget will support that approach.
We also plan to address the water issue through the installation of a drain or a sump pump. I don't think it is always a wet area, but it definitely sees a lot of water pass through in big storm events, and there was some evidence of cracking slab behind the drywall, once we ripped into it.
(PS- we already have permitted structural drawings for this project, and the next step is a phone call to the structural engineer, but I thought I'd check with the brain trust here first). Thanks in advance for your insights/ opinions!
Here are photos of the hole/ wall:
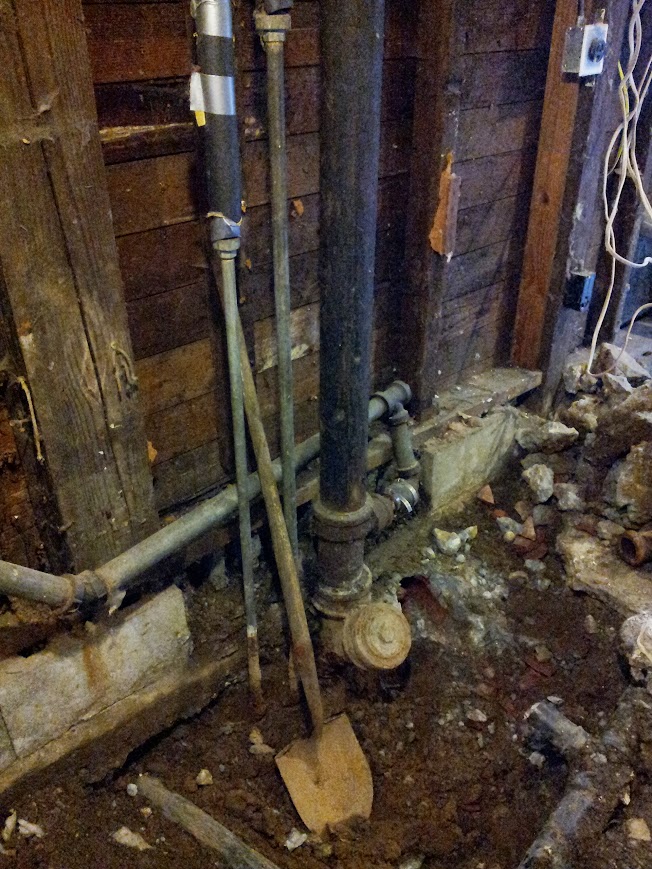
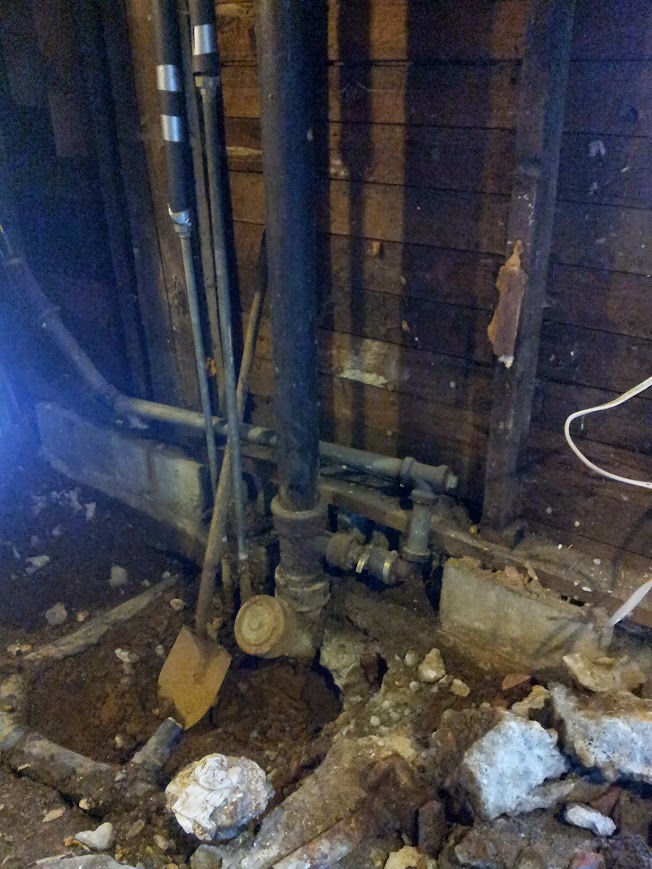
Here's a shot of the same wall from the exterior, so you can see the slope of the lot (the plumbing ties into the basement wall just under that boat leaning up against the house).
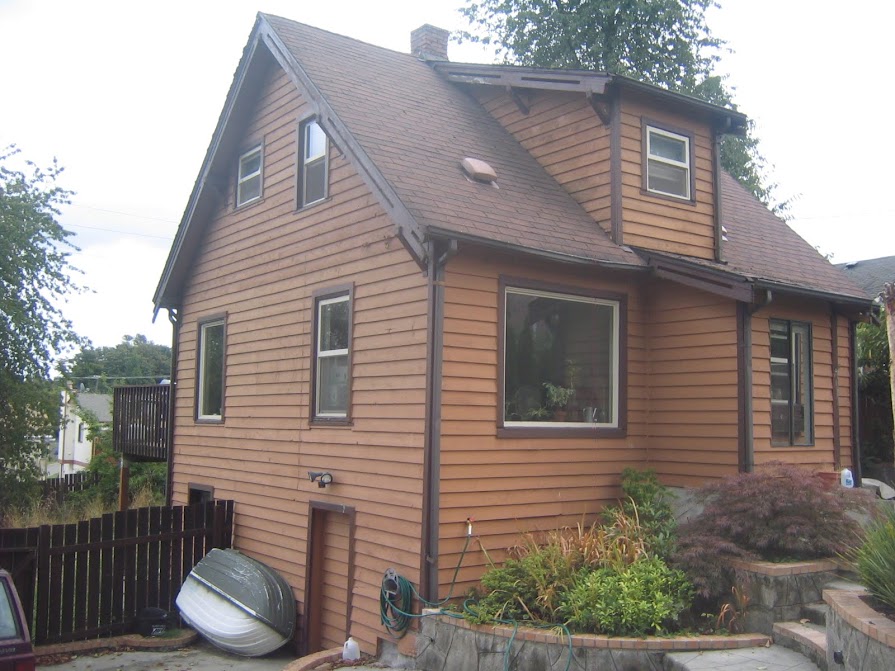
My husband and I are gutting our 1931 farmhouse in South Seattle, starting in the basement, of course. We have uncovered lots of fun structural surprises so far, but this weekend, while demolishing some of our basement slab to get to the plumbing main, we found the best one yet- some groundwater under the slab. Attached is a picture of the hole we've dug (it's pretty dry in the photo, but after 4 days of torrential downpour here, it is now filled with standing water). You'll also notice the funhouse plumbing job- what a marvel! We'll address that mess down the road, after we figure out our plan of attack on the basement.
In places where the slab is still in tact, there is about a 1/2" gap between the existing slab and the wall, which has us thinking that this water issue has made our foundation and exterior wall move a bit. The existing foundation clearly needs some reinforcement anyhow, so we're thinking about pouring a strip footing next to the current foundation wall to reinforce it and shore it up (and we would drill re-bar into the current foundation to join new with old). Technically this would probably be two footings- one on either side of the plumbing main.
My question- for those of you more experienced with foundation repair/ reinforcement, is this a valid approach? Ideally we'd probably replace the entire foundation wall, but I don't think our budget will support that approach.
We also plan to address the water issue through the installation of a drain or a sump pump. I don't think it is always a wet area, but it definitely sees a lot of water pass through in big storm events, and there was some evidence of cracking slab behind the drywall, once we ripped into it.
(PS- we already have permitted structural drawings for this project, and the next step is a phone call to the structural engineer, but I thought I'd check with the brain trust here first). Thanks in advance for your insights/ opinions!
Here are photos of the hole/ wall:


Here's a shot of the same wall from the exterior, so you can see the slope of the lot (the plumbing ties into the basement wall just under that boat leaning up against the house).






