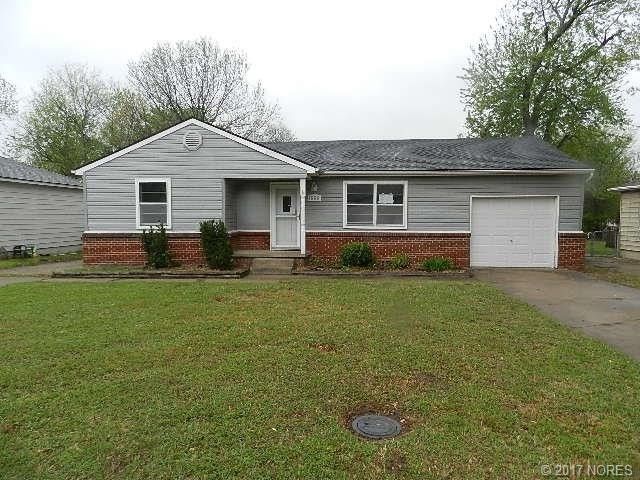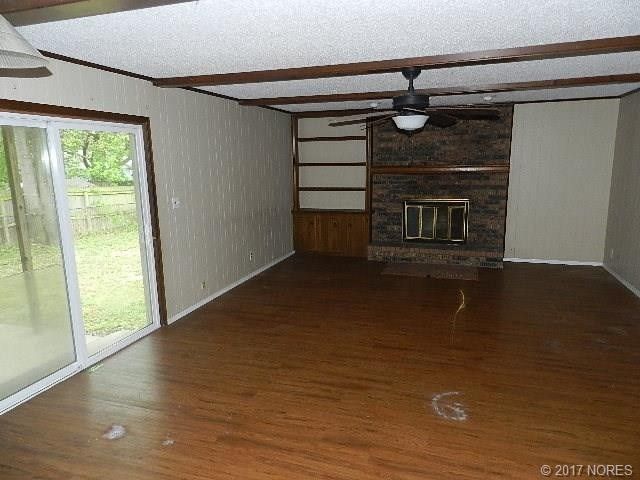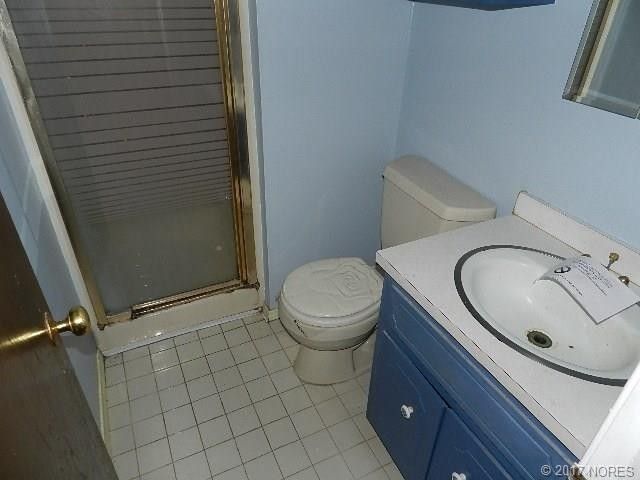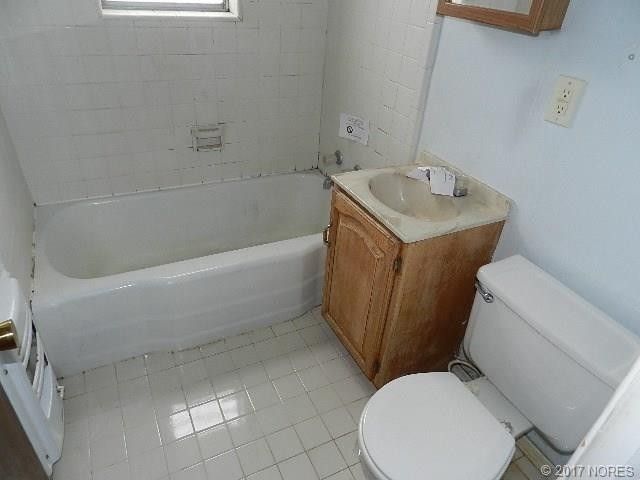Awesome thread. I'm going to add my reno story/pictures here rather than start a new thread, if that's ok:
My wife and I bought a 1947, 3/1.5 1550 sq. ft home just before we got married for $72,000. It was a nice home, and we fixed it up over the 5 years we lived there. We also brought two little heathens into the world during that time (and I say heathens with 100% affection lol), and the house started to become cramped. The plan was to have more kids, so it was time to start looking for another home with more room. We were much (much) closer to broke than loaded, so that meant it was time to get our Chip and Jo on and take on a fixer upper. We listed our house by owner and sold it for $99,000 in 8 weeks, which is great in our neck of the woods (Lima, OH).
We wound up buying a 1913, 3/1.5 2800 sq. ft. double-brick home with tons of character and space to add another bathroom. It was also worn-down, not very open, and generally gross. However, the "bones" of the house were/are great. The basement walls didn't have any cracks and were straight as an arrow, which was already a big improvement over my previous house. It also had a "finished attic and basement" that would offer a 4th bedroom and extra living space, but their definition of finished was very different than my wife and I's. After going through the house a few times (the first time was on a family bike ride and I said "I'd never buy this house") and making a few offers, we wound up purchasing the house for $107,000.
The renovation process was trying and tiring, and there were several times I wondered what the hell I had gotten myself into. But it wound up being the best decision we could've possible made. We still have several things we want to do, including finishing/opening up the attic (
http://www.houserepairtalk.com/showthread.php?t=21204), adding a master bathroom inside the existing master bedroom (starting a thread on that soon), and finishing half of the basement, but the pictures attached will show the progress we've already made. Hopefully you enjoy it!















 :
:















