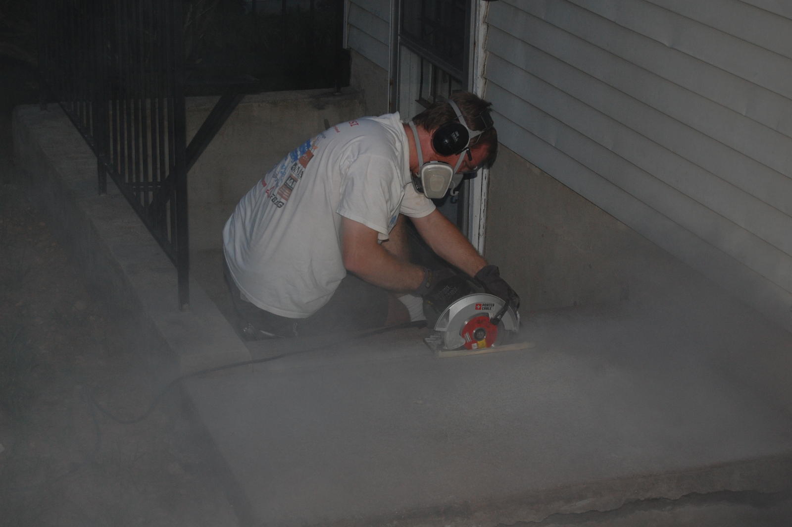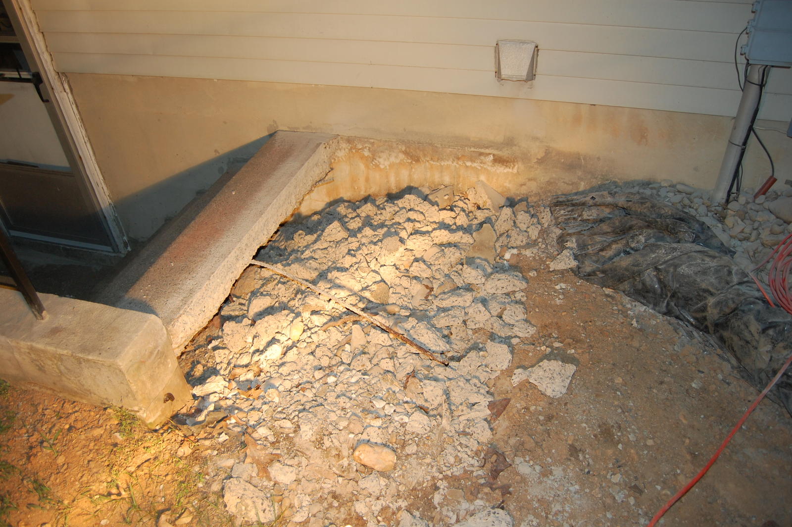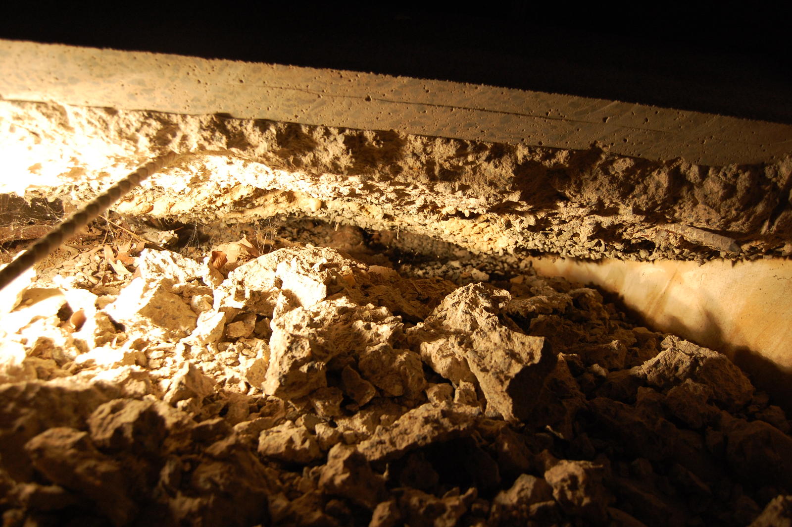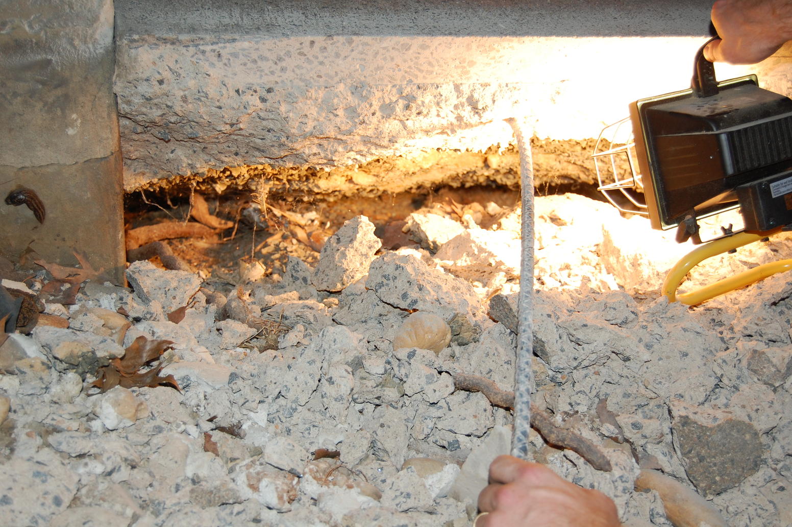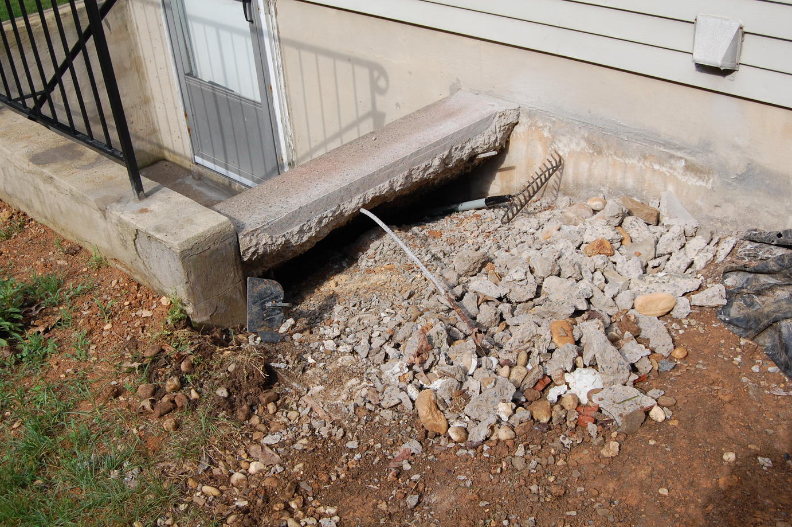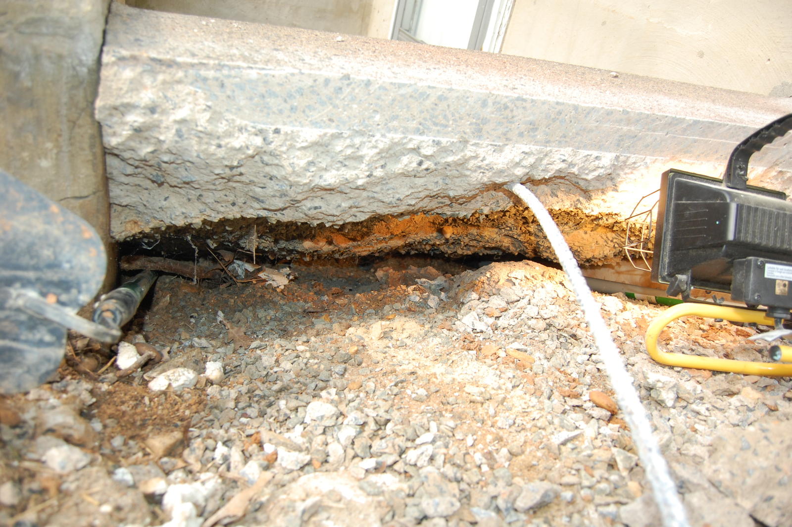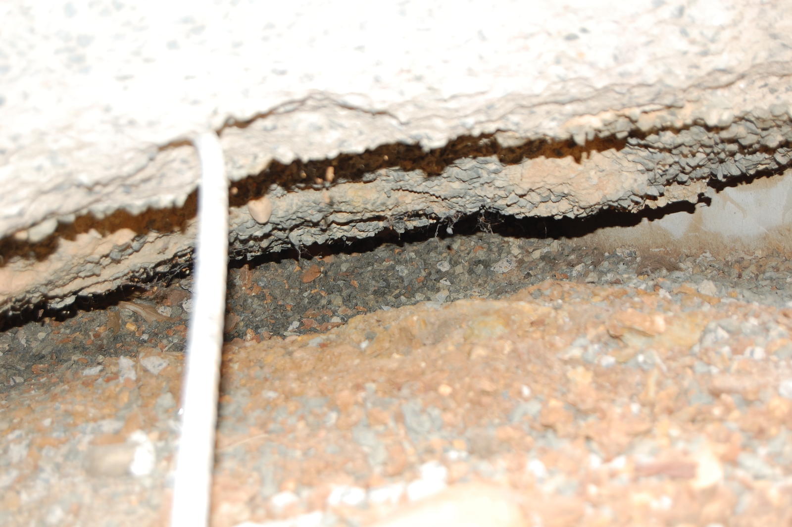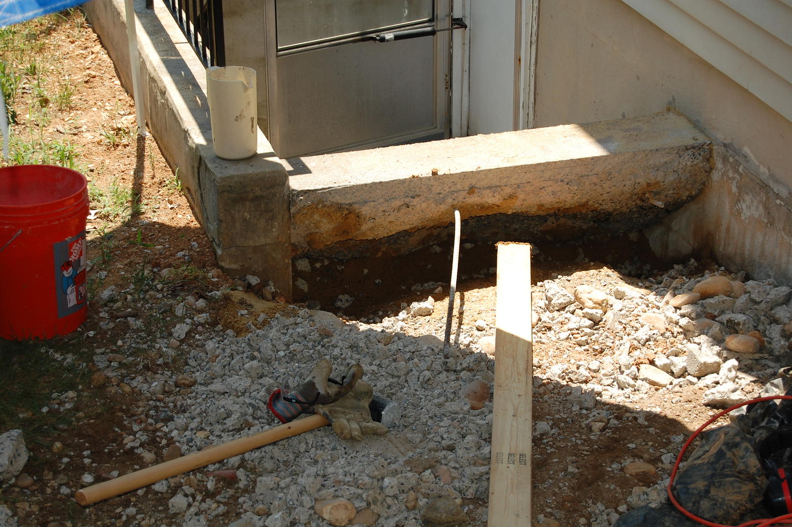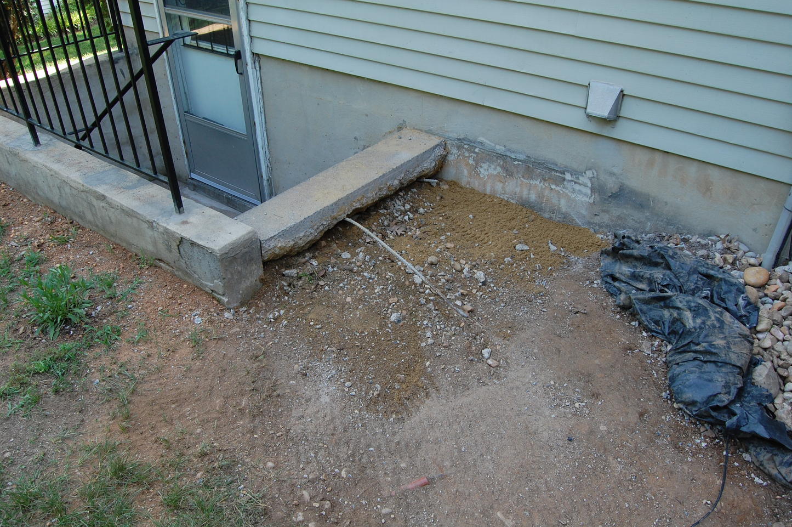danstrider
Member
- Joined
- May 26, 2012
- Messages
- 5
- Reaction score
- 0
My house ('74) has a basement door with accompanying concrete stairs to get up to grade. Unfortunately, there appears to be a large cavern beneath the landing and the stairs. I was raking leaves in the fall and decided to find out how large/deep the hole was, and it swallowed the whole rake. Thanks Mr Home Inspector for catching this one!
After removing the wooden walking platform and seeing that the foundation edge was no longer attached (see attached pictures), I can get a better look beneath the landing. The hole appears to be a combination of settling and erosion. I can fix the erosion problem with some re-grading in the HVAC area (it's 12 years old and getting close to replacement). My question is how best to fix the hole.
With much internet reading, mudjacking seems to be the industry standard way of fixing such problems. Two questions: with the removed foundation sections, wouldn't mud just squirt out the edges in my case? Alternately, would I be able to push watery concrete down in the hole from the side to have gravity help me fill the voids?
I had the thought I could cut off the landing and get better access to the void behind the stairs. Cutting 4" concrete is harder than I thought, eating through a grinding wheel for masonry in less than 4" and 1/2" deep. If this is the right way to go, I could rent a gas powered masonry saw.
Looking for any suggestions.
Thanks,
Dan
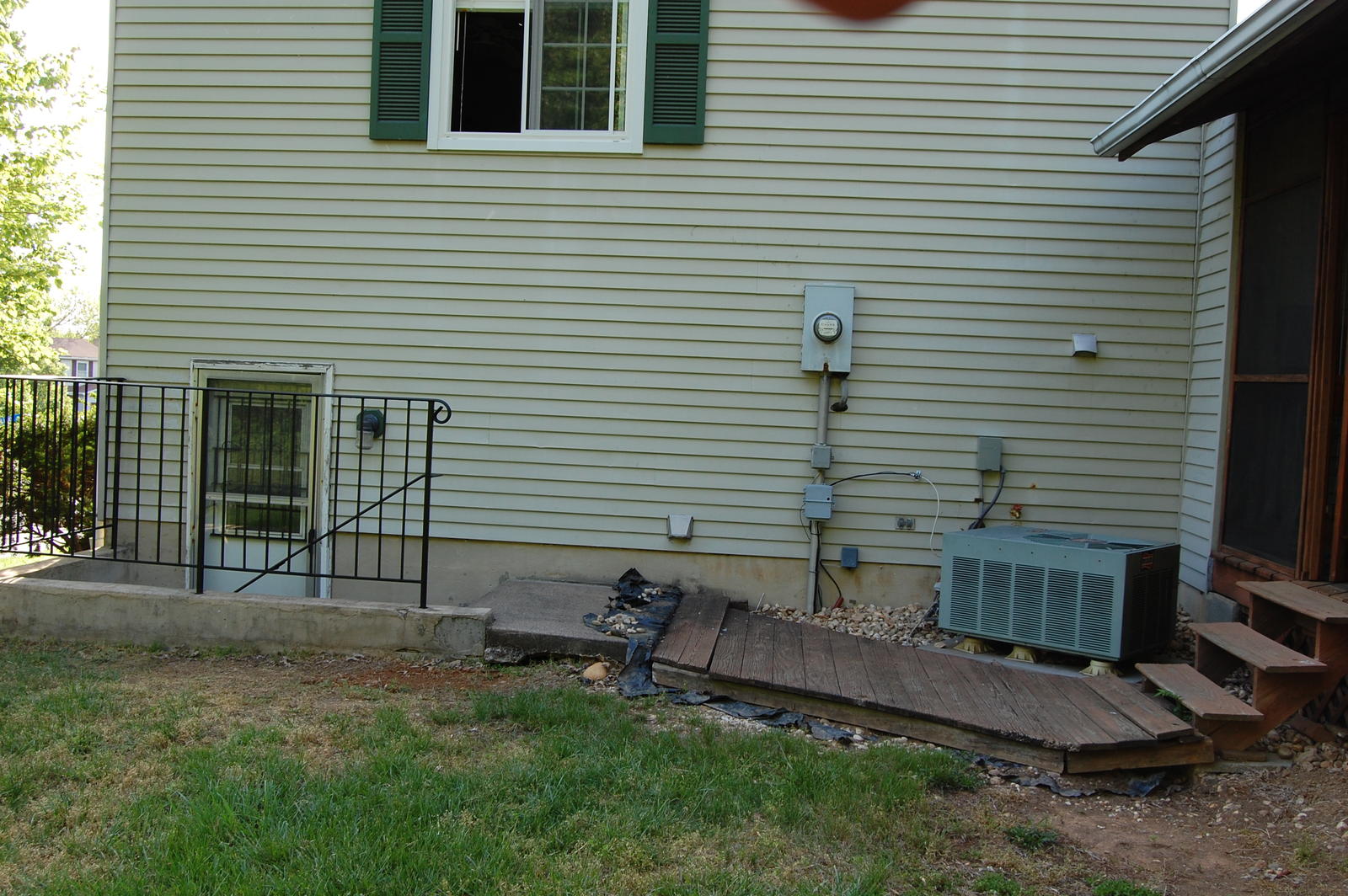
Concrete landing atop the basement stairs. Some signs of the crack.

Removing the wooden walkway and found the foundation lip beneath the crack wasn't attached.
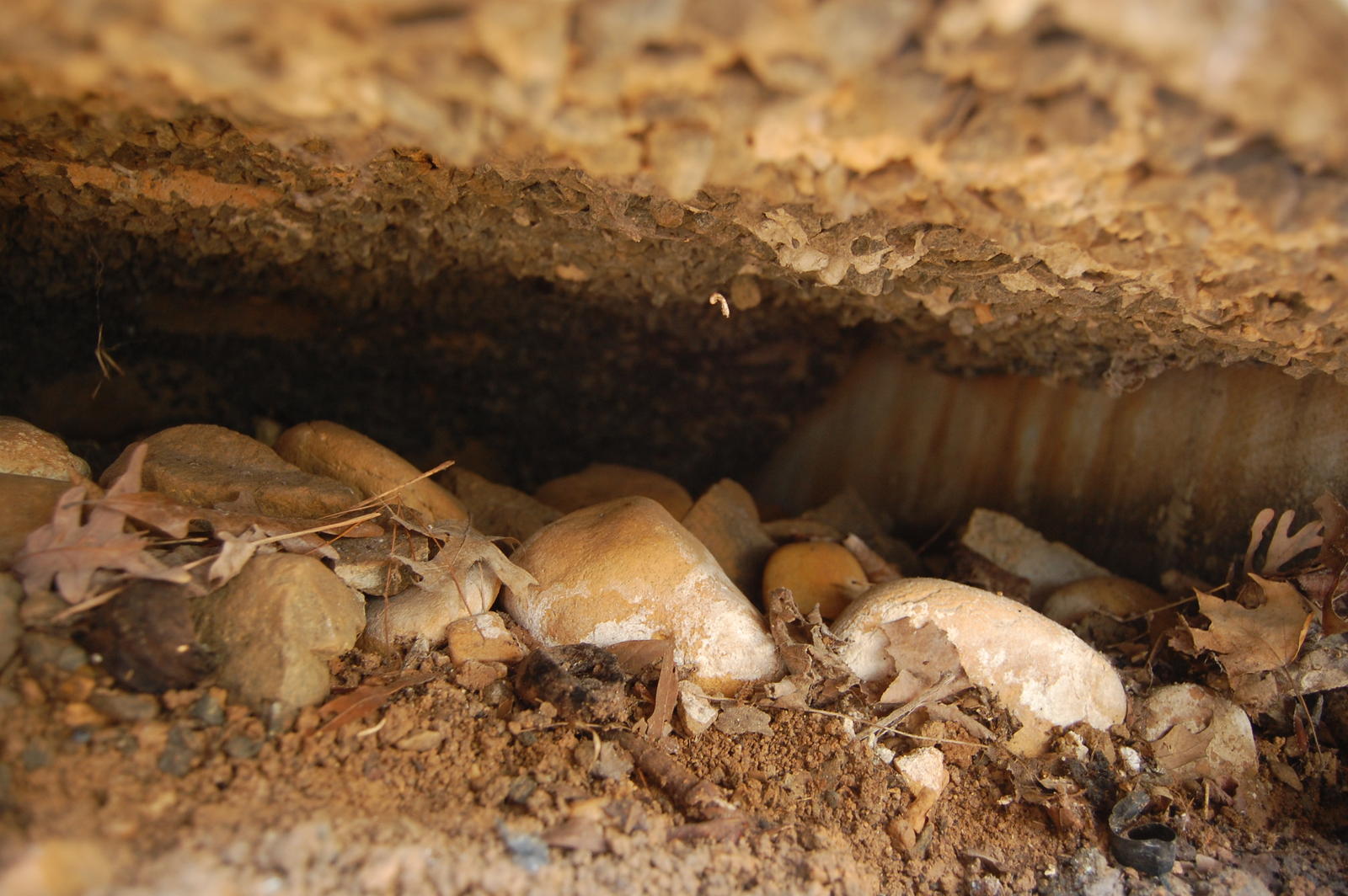
Looking into the cavity. About 4-6" gap between the bottom of the concrete and the top of the stone foundation. There is a frog in there if you look very closely on the left (out of focus, you can see his eye).
After removing the wooden walking platform and seeing that the foundation edge was no longer attached (see attached pictures), I can get a better look beneath the landing. The hole appears to be a combination of settling and erosion. I can fix the erosion problem with some re-grading in the HVAC area (it's 12 years old and getting close to replacement). My question is how best to fix the hole.
With much internet reading, mudjacking seems to be the industry standard way of fixing such problems. Two questions: with the removed foundation sections, wouldn't mud just squirt out the edges in my case? Alternately, would I be able to push watery concrete down in the hole from the side to have gravity help me fill the voids?
I had the thought I could cut off the landing and get better access to the void behind the stairs. Cutting 4" concrete is harder than I thought, eating through a grinding wheel for masonry in less than 4" and 1/2" deep. If this is the right way to go, I could rent a gas powered masonry saw.
Looking for any suggestions.
Thanks,
Dan

Concrete landing atop the basement stairs. Some signs of the crack.

Removing the wooden walkway and found the foundation lip beneath the crack wasn't attached.

Looking into the cavity. About 4-6" gap between the bottom of the concrete and the top of the stone foundation. There is a frog in there if you look very closely on the left (out of focus, you can see his eye).





