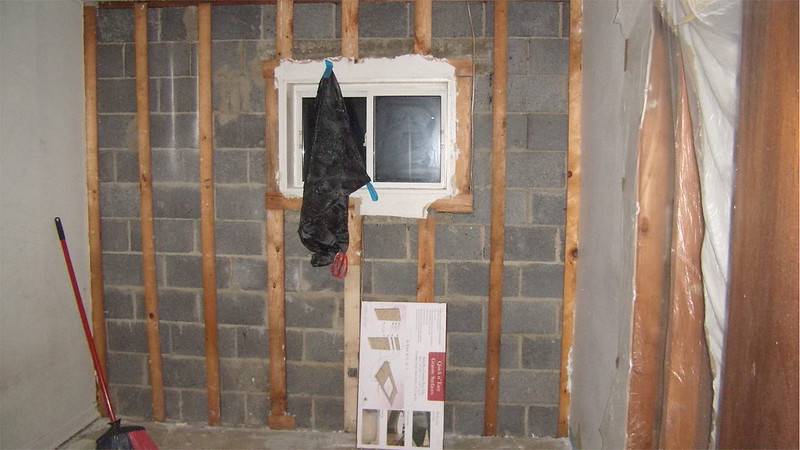Hello,
Last post I made at the Flooring section was, well, about flooring of a bedroom. But the remodeling goes beyond the floor, also including the walls. In this case, exterior walls mainly. The exterior walls are made of concrete blocks and furring strips and there has never been any insulation. I removed the the sheetrock (1/4), leaving only the concrete and wood furring strips. I am planing on install 1/4” pink panther rigid insulation. Some may say that ¼ is not thick enough, low R value, etc; but considering that there was no insulation at all before, it is a huge improvement.
I have few questions. Is the rigid insulation enough as a moisture barrier? I am planing on remove the wood furring strips, then lay down the rigid insulation panels, and subsequently use the wood furring strips as a support to hold the insulation in place screwing the wood furring strips with concrete screws; instead of cutting small sections of the rigid insulation and place then between the wood strips. Also I plan on filling the bottom edge with expandable foam in order to obtain a proper seal.
Below is a pic depicting the situation:

I was wondering if this would be a good course of action and approach to this situation. Thanks for any inputs.
Last post I made at the Flooring section was, well, about flooring of a bedroom. But the remodeling goes beyond the floor, also including the walls. In this case, exterior walls mainly. The exterior walls are made of concrete blocks and furring strips and there has never been any insulation. I removed the the sheetrock (1/4), leaving only the concrete and wood furring strips. I am planing on install 1/4” pink panther rigid insulation. Some may say that ¼ is not thick enough, low R value, etc; but considering that there was no insulation at all before, it is a huge improvement.
I have few questions. Is the rigid insulation enough as a moisture barrier? I am planing on remove the wood furring strips, then lay down the rigid insulation panels, and subsequently use the wood furring strips as a support to hold the insulation in place screwing the wood furring strips with concrete screws; instead of cutting small sections of the rigid insulation and place then between the wood strips. Also I plan on filling the bottom edge with expandable foam in order to obtain a proper seal.
Below is a pic depicting the situation:

I was wondering if this would be a good course of action and approach to this situation. Thanks for any inputs.
Last edited:




