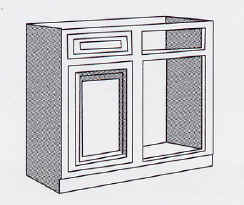Hi all! My wife and I are planning a kitchen remodel and seem to have finally arrived at a workable layout for our space. One of the issues we're trying to resolve is a weird situation with a base cabinet peninsula being built out from an irregular wall (wall has a bump-out for main plumbing stack). The attached diagram shows the area with the problem we have with the base cabinet configuration. The peninsula needs to have toe kicks on all sides, but also needs to accommodate for the access points shows with the colored arrows. We're not sure how best to connect the sink cabinet to the start of the peninsula because the 3.75" irregular bumpout means any adjoining cabinet will be offset from the sink cabinet. Any idea on how to resolve with standard cabinet sizes or are custom cabinets required for this? Any suggestions would be greatly appreciated. Thanks!








