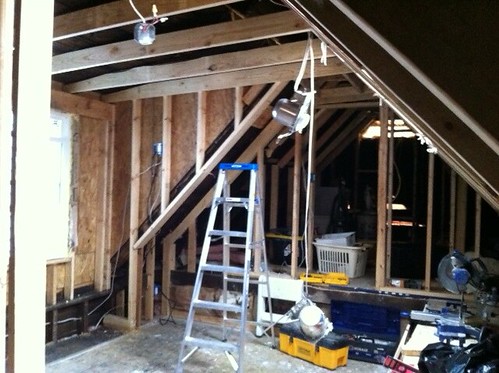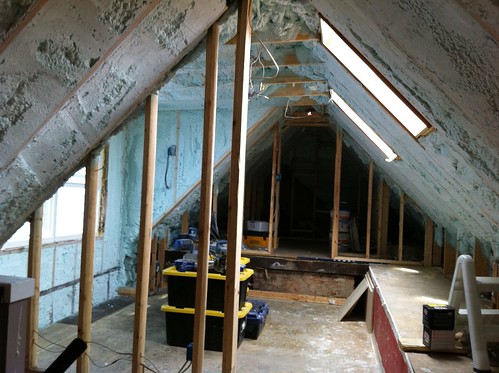You are using an out of date browser. It may not display this or other websites correctly.
You should upgrade or use an alternative browser.
You should upgrade or use an alternative browser.
Insulation help in attic/half story
- Thread starter swindmill
- Start date

Help Support House Repair Talk:
This site may earn a commission from merchant affiliate
links, including eBay, Amazon, and others.
Filling the spaces between the joists with insulation, helps slow down the loss by convection enabling the heat to travel further by conduction, leaving the end/bottom of the joist hotter, sooner and longer.
This makes sense. I still have the problem of being able to access the underside of the floor. I think I can probably access about 50% of the underside of the floor to insulate it, but I can't get to all of it due to the clearance in my crawl space. When I finish gutting the upstairs over the next week or two, I will have a lot of leftover fiberglass insulation that I could stuff between joists that I can access, if this will be of any benefit. Using spray foam or rigid foam between the joists would be difficult to justify financially.
Last edited:
Perry525
Well-Known Member
- Joined
- Apr 15, 2010
- Messages
- 115
- Reaction score
- 11
Do the part of the floor that you can reach.
Fiberglass is a good insulator, except that most people use it in the wrong way.
To work, fiberglass must not be compressed and it must be fitted inside decent sealed plastic bags.
The bags stop the air and moisture from moving into it and making it useless.
You are still left with the problem, that where an insulation does not fit in a way that stops the air from moving round it, its a waste of time.
But, filling those holes in the walls and reducing the air movement inside the crawl space will help, by reducing convection.
At some point in the future do as proposed earlier, insulate above the floor.
Fiberglass is a good insulator, except that most people use it in the wrong way.
To work, fiberglass must not be compressed and it must be fitted inside decent sealed plastic bags.
The bags stop the air and moisture from moving into it and making it useless.
You are still left with the problem, that where an insulation does not fit in a way that stops the air from moving round it, its a waste of time.
But, filling those holes in the walls and reducing the air movement inside the crawl space will help, by reducing convection.
At some point in the future do as proposed earlier, insulate above the floor.
nealtw
Contractor retired
In a modern house with a hand framed roof the rafters would be 2x10 allowing for insulation and strapped with 2x4 to allow for venting above the insulation. What you have is probably {it is what it is } absolutly vent your bathroom and with the age of the house it will find air to pull without adding fresh air for the flat area in the ceiling, What condition is the roof in. If that needs work in the future you could go in from above.
With the idea that any is better than none I would open that area and add at least 4"
and make sure it is vented up there' You may need the ridge vent that you cover with roofing.
With the idea that any is better than none I would open that area and add at least 4"
and make sure it is vented up there' You may need the ridge vent that you cover with roofing.
hi there, google carson dunlop consulting engineers site and in search punch in ice dams then scroll down the page and there is pictures regarding correctly insulating knee wall atics. this sight has alot of good information. good lick with your project!
brenda
brenda
Hi, I am not a renovator, but I have plan to have several areas of my home updated. My major problem is that I'm in a 1 1/2 storey log home and that means my main bath is on the top storey and it's like a long skinny triangle. I need some help knowing how to deal with my awkward space. Any suggestions?
Believe it or not, I'm just now getting around to actually insulating this half story. I decided to add a dormer and completely gut it, as I mentioned earlier in the thread. I put a metal roof over the dormer, hoping that it will deflect some of the radiant heat. The spray foam company is coming by today, and the job should be done next week. I plan on spraying directly to the underside of the roof. The last time I spoke with the spray foam company, I was told to use open cell so that I'd know if there was a leak in the roof. The problem with that is that I only have 5 inches along the sloped ceiling. Can I use closed cell if I wish?
I'm also having the perimeter of the foundation sprayed with 1" of closed cell.

I'm also having the perimeter of the foundation sprayed with 1" of closed cell.

Last edited:
Perry525
Well-Known Member
- Joined
- Apr 15, 2010
- Messages
- 115
- Reaction score
- 11
If you are thinking of insulating the perimeter of the foundation, think about what you will gain from it.
Keep in mind that the heat is inside your home and you are trying to stop its escape, or it is outside you are trying to stop it coming in.
Stopping the heat escaping, is best done by having a completely floating floor. A plywood or oriented strand board t&g glued floor floating on three or more inches thick polystyrene sheet.
This will avoid all heat bridges as it will just lay there without needing fixing.
If you are trying to stop the heat coming in then providing some shade to keep the sun off the wall is the first thing to do, inch thick insulation will do nothing.
There is very little difference in the insulation values of open or closed cell foam, more important is the person who mixes the foam and who ascertains that the surface temperature is correct and the days humidity is right.
Wrongly mixed foam will have a horrible fish like smell for months, if not years, it may not stick and may not have the result they promise. Check they carry insurance, in case they go bust during the guarantee period.
Keep in mind that the heat is inside your home and you are trying to stop its escape, or it is outside you are trying to stop it coming in.
Stopping the heat escaping, is best done by having a completely floating floor. A plywood or oriented strand board t&g glued floor floating on three or more inches thick polystyrene sheet.
This will avoid all heat bridges as it will just lay there without needing fixing.
If you are trying to stop the heat coming in then providing some shade to keep the sun off the wall is the first thing to do, inch thick insulation will do nothing.
There is very little difference in the insulation values of open or closed cell foam, more important is the person who mixes the foam and who ascertains that the surface temperature is correct and the days humidity is right.
Wrongly mixed foam will have a horrible fish like smell for months, if not years, it may not stick and may not have the result they promise. Check they carry insurance, in case they go bust during the guarantee period.
The guy from the spray foam company did explain to me why the difference in R value b/t open and closed is not a significant factor, so I am going with 5" of open cell under the entirety of my roof. Keep in mind that my main concern is radiant heat, not energy efficiency. As for the crawlspace, I'm doing it more to condition the cellar/crawlspace than I am for energy savings. My HVAC runs through my cellar, so I'd like to keep it warmer down there in the winter. It's also important to me to keep out moisture, and hopefully spider crickets. My crawlspace has a dirt floor, so they'll be laying out plastic too. The house is 100 years old, so you can probably imagine how gross the cellar might be.
The company I'm using has been around for over 5 years, and is used exclusively by a well known builder, so I'm comfortable with them.
The company I'm using has been around for over 5 years, and is used exclusively by a well known builder, so I'm comfortable with them.
The spray foam was put in today. I'm pretty happy with it. I did find a couple small spots near the ridge where there appears to be a void to the roof. They're too small to really tell how far they go, but it's certainly thinner in those spots.





