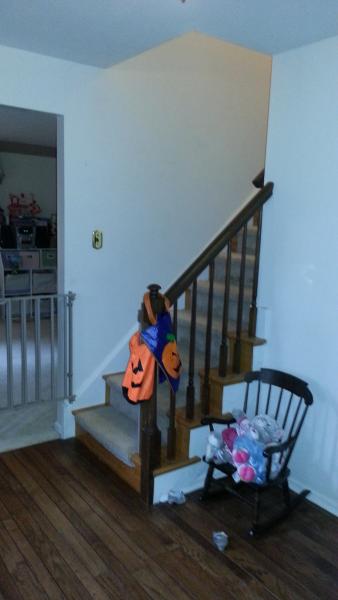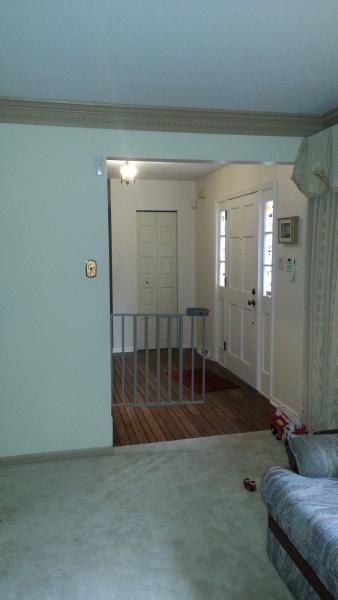frozensneaker
Junior Member
- Joined
- Nov 13, 2013
- Messages
- 4
- Reaction score
- 0
Hello,
New to the forum. Any help on this would be very appreciated.



New to the forum. Any help on this would be very appreciated.
I have a center hall colonial with a staircase that I may change.
I am hoping to remove the wall, cut the top of the stringer, and replace the bottom 4 treads and risers with wider parts. I would leave all the upper treads in place.
I would like to add a double bull nose starting step, and have a starting newel on both sides, and use turnouts on the railing on both sides as well.
I want to remove a little of the wall (maybe 2' 6") along the staircase all the way to the first floor ceiling to match the opposite, open side.
I would remove the carpet, and re-carpet in a similar manner after everything is complete.
I was thinking to sand the upper treads to remove the polyurethane and attempt to match the new, wider treads with the existing upper ones. Matching closely concerns me.
On the living room side, I will have to frame and drywall the little knee wall under the stringer. (maybe to also help support the cut stringer?)
What potential issues does anyone see?
I am concerned about pulling out the existing nailed and glued treads out of the stringer, and getting the new ones in cleanly.
I am looking into re-tread toppers as well.
I think I would use 1/4" sanded plywood strips painted white as the risers.
Since the bottom 4 steps would be getting ~4" wider, I think I would have to cut another stringer to attach to the outside of the current stringer after its cut. Then frame under it and drywall hopefully flush with the rest of the room.
I have done some work on stairs in the past. Adding a newel and balusters, etc. with success. I should have all the appropriate tools as well. (i.e. 12" double bevel chop saw, table saw, air tools, etc) Although this project will be far more complicated I think.
Thanks in advance for any input.
Mike~
I am hoping to remove the wall, cut the top of the stringer, and replace the bottom 4 treads and risers with wider parts. I would leave all the upper treads in place.
I would like to add a double bull nose starting step, and have a starting newel on both sides, and use turnouts on the railing on both sides as well.
I want to remove a little of the wall (maybe 2' 6") along the staircase all the way to the first floor ceiling to match the opposite, open side.
I would remove the carpet, and re-carpet in a similar manner after everything is complete.
I was thinking to sand the upper treads to remove the polyurethane and attempt to match the new, wider treads with the existing upper ones. Matching closely concerns me.
On the living room side, I will have to frame and drywall the little knee wall under the stringer. (maybe to also help support the cut stringer?)
What potential issues does anyone see?
I am concerned about pulling out the existing nailed and glued treads out of the stringer, and getting the new ones in cleanly.
I am looking into re-tread toppers as well.
I think I would use 1/4" sanded plywood strips painted white as the risers.
Since the bottom 4 steps would be getting ~4" wider, I think I would have to cut another stringer to attach to the outside of the current stringer after its cut. Then frame under it and drywall hopefully flush with the rest of the room.
I have done some work on stairs in the past. Adding a newel and balusters, etc. with success. I should have all the appropriate tools as well. (i.e. 12" double bevel chop saw, table saw, air tools, etc) Although this project will be far more complicated I think.
Thanks in advance for any input.
Mike~







