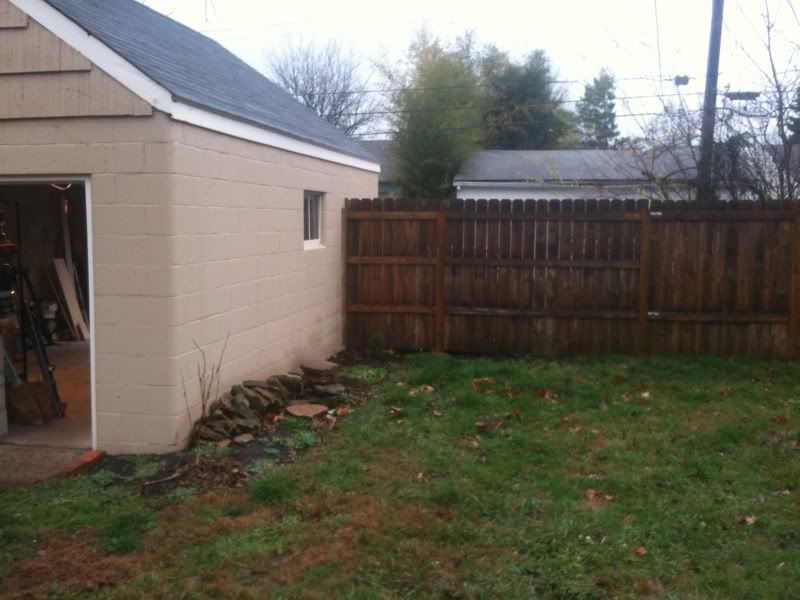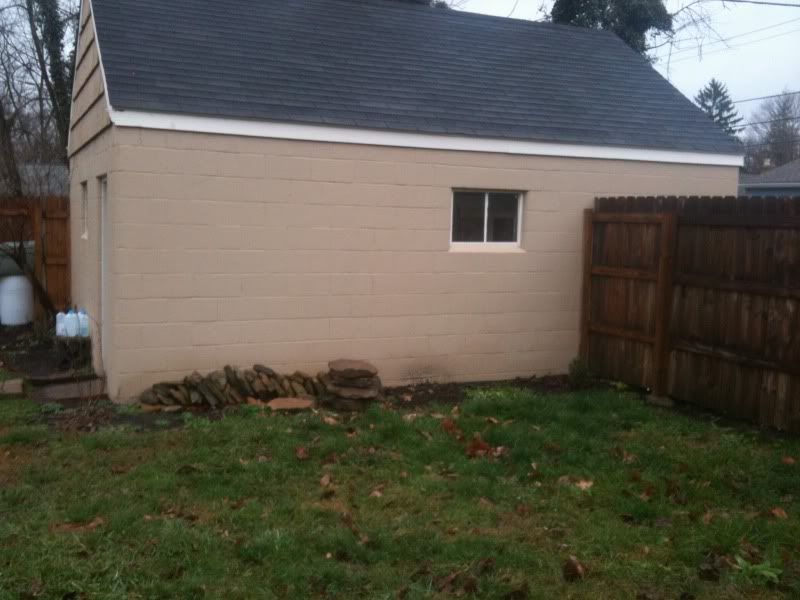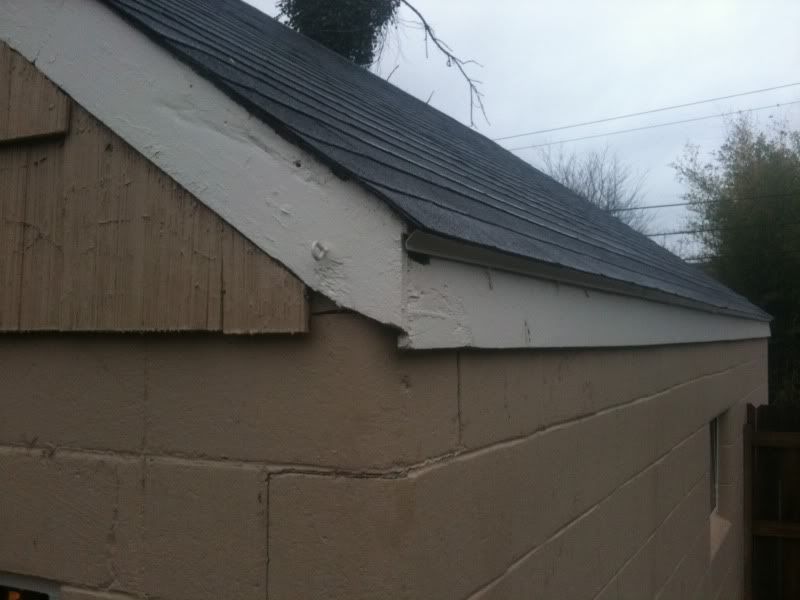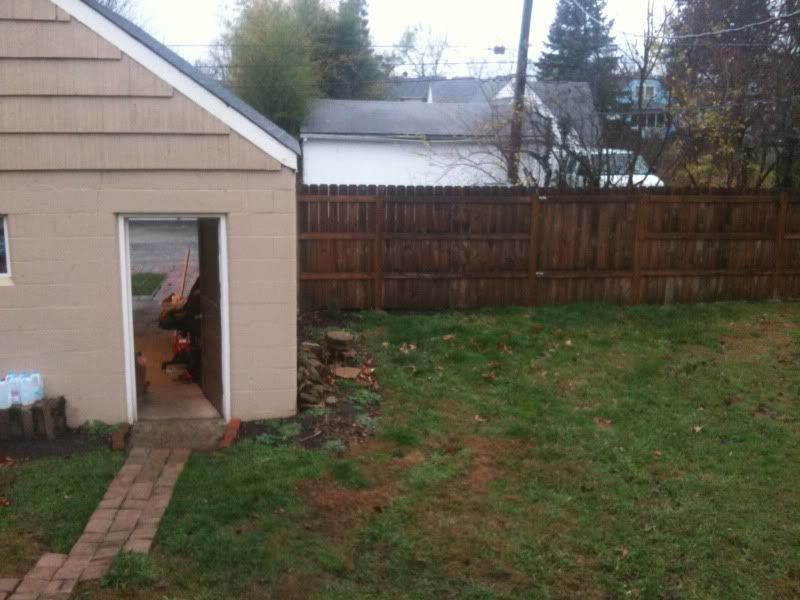kleinbiker1
Member
- Joined
- Nov 28, 2011
- Messages
- 15
- Reaction score
- 0
I have recently purchased my first home. Up until now I've been a renter. Garage space has always been important to me as I tinker with cars a lot. Even when renting garage space has been important. Now that I've bought I decided to let lot size and location trump garage space as I know I can build more down the road.
In this move I have gone from a 2.5 car garage to a 1.5 car garage and I'm feeling cramped already. I don't have the finances to build a whole garage right now so I'd like to build a simple car port off the side of the current garage for now.
I have a plan in my head but have a few questions that I was hoping could be answered here. First lets start with header attachment onto the cinder block garage.
1) Should I use pressure treated lumber?
2) Should I use threaded rod all the way through the cinder block (I read this somewhere) or should I use some type of masonry anchor?
3) When choosing the header height I have a few things to consider. Should I attached the joists with hangers or toe nail them on top of the header? Also there is a small 1/2x8 facia trim. Should I set the header below that or should I remove it.
4) This somewhat relates to #3....should I attempt to integrate the new roof with the original roof of the garage?
Hopefully these aren't too many questions to start and there are a few out there with experience in this area.
Thanks in advance and below are a few pictures of the side of the garage I'd like to put the carport.
I only plan to have it go up to the fence right now, and yes I realize I'll be driving through the yard. Initially I just want a car I don't use often to at least be out of the weather for the winter.




In this move I have gone from a 2.5 car garage to a 1.5 car garage and I'm feeling cramped already. I don't have the finances to build a whole garage right now so I'd like to build a simple car port off the side of the current garage for now.
I have a plan in my head but have a few questions that I was hoping could be answered here. First lets start with header attachment onto the cinder block garage.
1) Should I use pressure treated lumber?
2) Should I use threaded rod all the way through the cinder block (I read this somewhere) or should I use some type of masonry anchor?
3) When choosing the header height I have a few things to consider. Should I attached the joists with hangers or toe nail them on top of the header? Also there is a small 1/2x8 facia trim. Should I set the header below that or should I remove it.
4) This somewhat relates to #3....should I attempt to integrate the new roof with the original roof of the garage?
Hopefully these aren't too many questions to start and there are a few out there with experience in this area.
Thanks in advance and below are a few pictures of the side of the garage I'd like to put the carport.
I only plan to have it go up to the fence right now, and yes I realize I'll be driving through the yard. Initially I just want a car I don't use often to at least be out of the weather for the winter.








