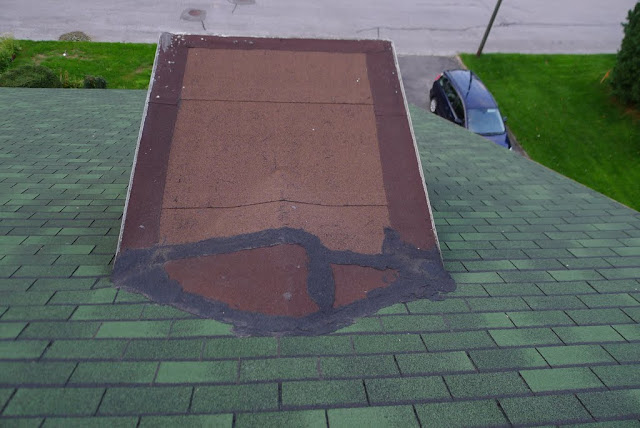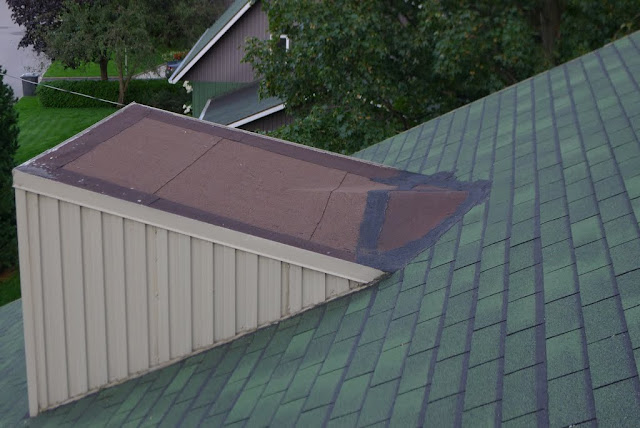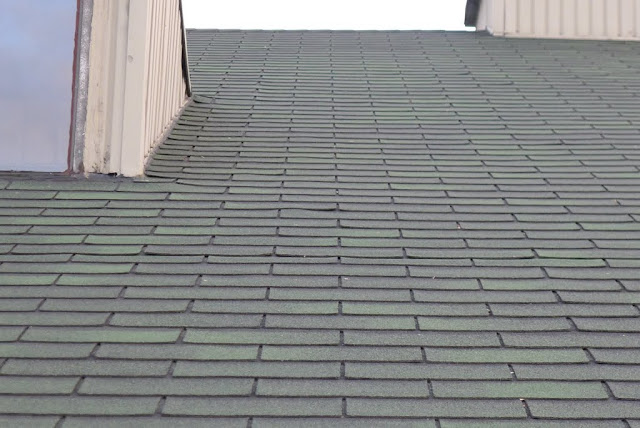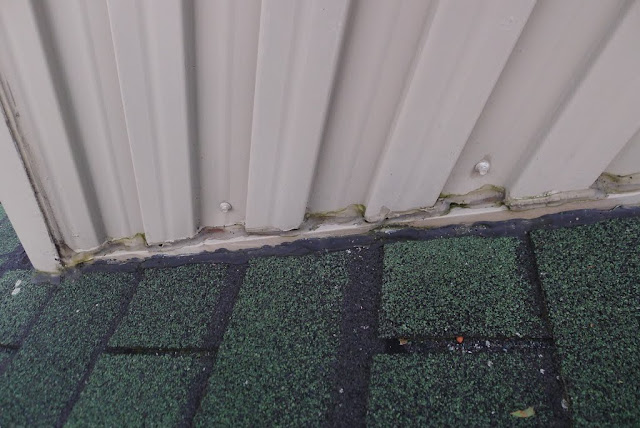Hi,
We moved into our house a year ago. We just had our first leak with the Irene storm (probably because of the strong winds, but it wasn't hurricane strength here in Canada though). The previous owners told us that they did have a leak two years ago but had it fixed without further issues. Well it looks like whatever the fix was, it wasn't that great.
It's a cathedral ceiling so there's no attic to locate the leak. I'm posting a few pictures here hoping that an expert can tell me the most likely spot for a leak.




Thanks!
-Patrick
We moved into our house a year ago. We just had our first leak with the Irene storm (probably because of the strong winds, but it wasn't hurricane strength here in Canada though). The previous owners told us that they did have a leak two years ago but had it fixed without further issues. Well it looks like whatever the fix was, it wasn't that great.
It's a cathedral ceiling so there's no attic to locate the leak. I'm posting a few pictures here hoping that an expert can tell me the most likely spot for a leak.




Thanks!
-Patrick





 to House Repair Talk!
to House Repair Talk!