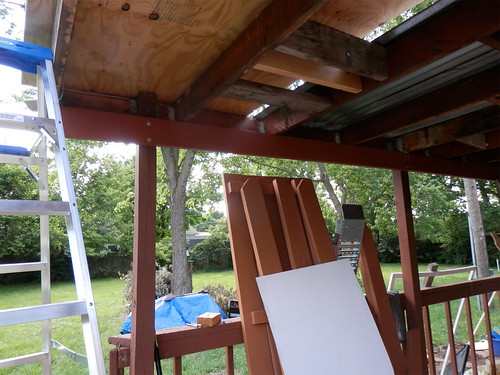Well, how about this hypothetical; The dwelling is a slab on grade with the deck "legally" added, (however, with a floor level of the deck, 14" above the floor level of the slab, as evidenced by the 68" from deck to window hdr.), whose only reasonable access is an,"over the river and through the woods", trip through another addition.
Compounding bad results, is just that.
I'd do the roof correctly, take the deck apart and lower it on a treated lumber panelized support system.
To maintain some level of architectural consistency.
I believe that both the small deck and the allseason room (much larger) were added more or less at the same time. The house itself has about 2450 sq ft: about half of the house is on a mixture of crawlspace and basement, the other half is on a slab and is actually below grade (which probably helps to the floor temp in check) but comes with water infiltration issues. Allseason room is on a slab on grade, and I am starting to believe that the small deck is at least partially seating on a concrete slab .
I would do the deck correctly, but as of now it is holding its ground well: nothing is rotten, falling apart, loose, failing. So, it is not a priority at this moment. I stained it sometime ago, and now I will make much stronger (without the extra load of the panels over there).
As far as the lower vertical clearance of the deck itself, I am a short person so it does affect me in any way.
thks!





