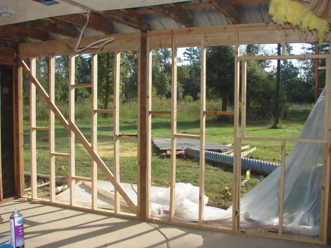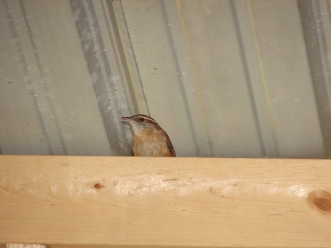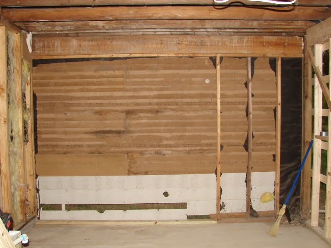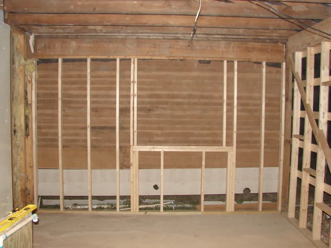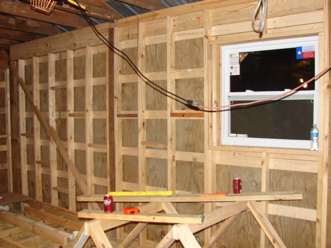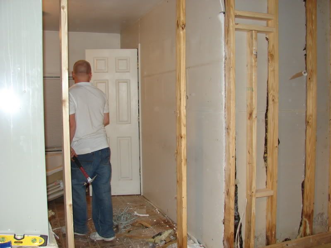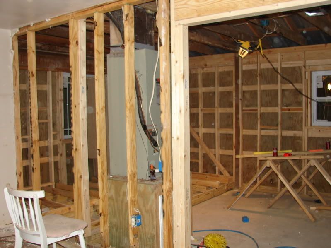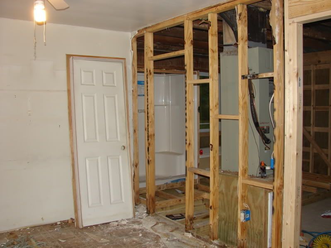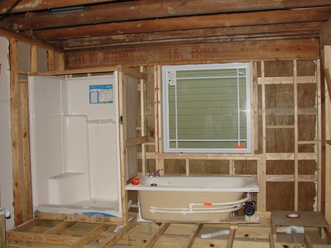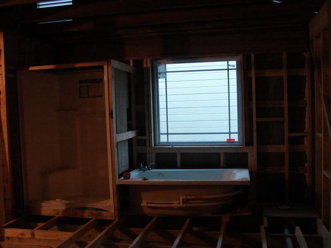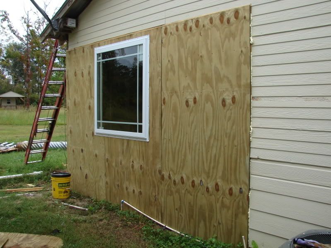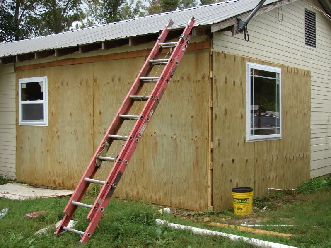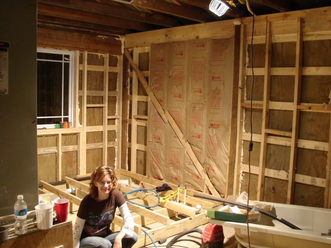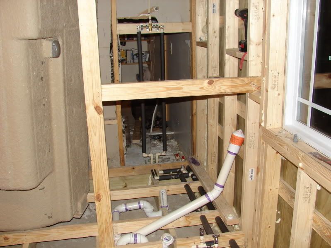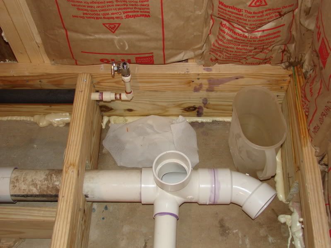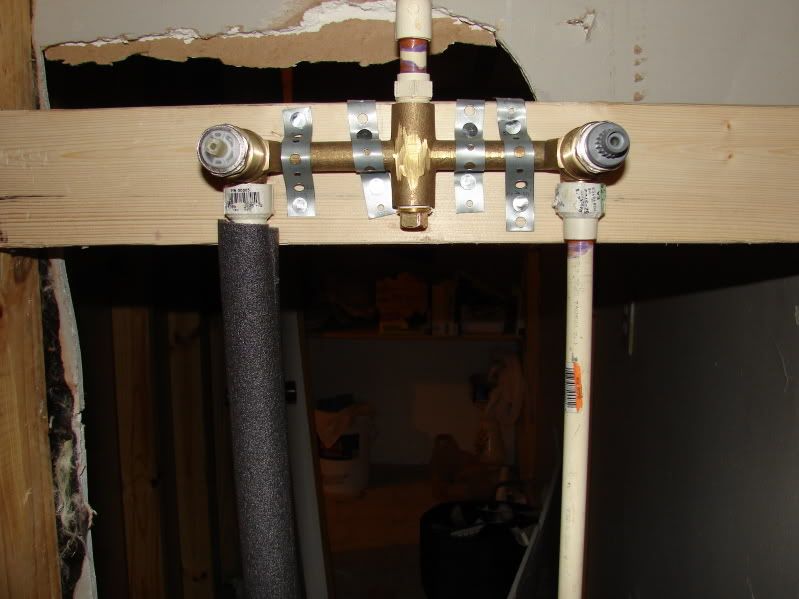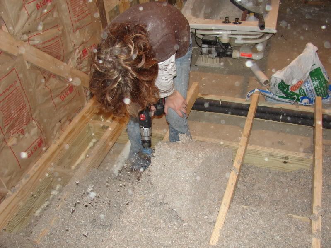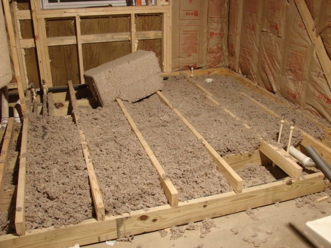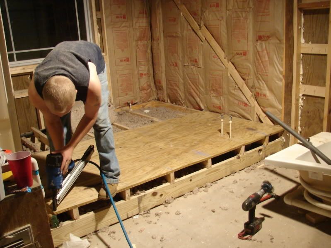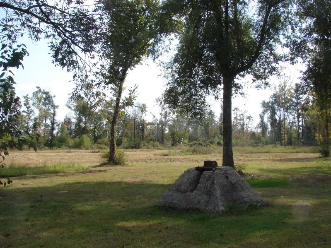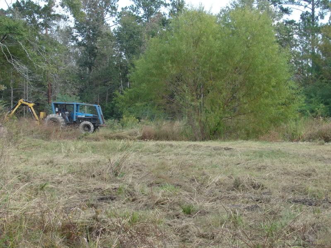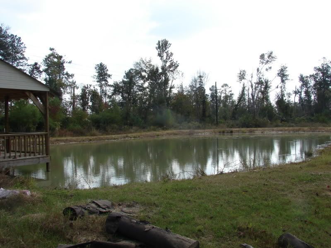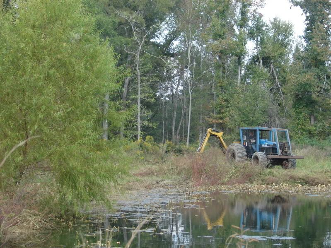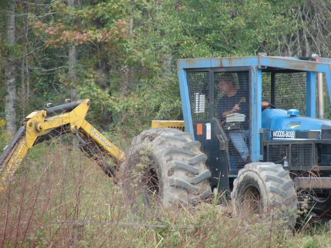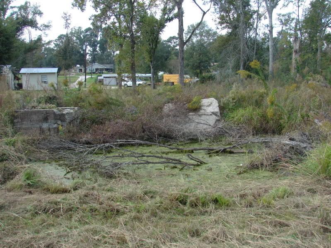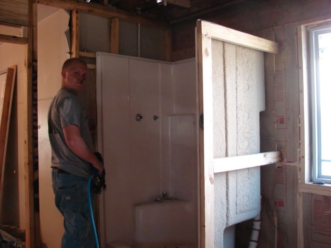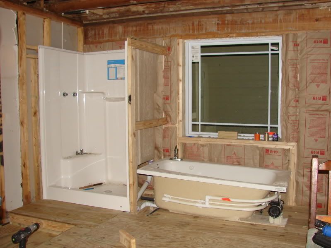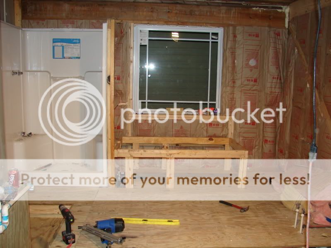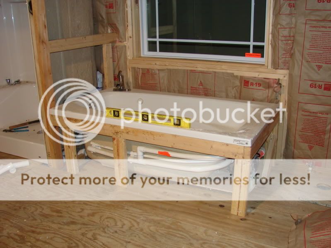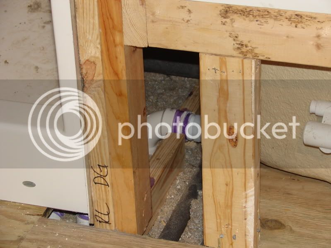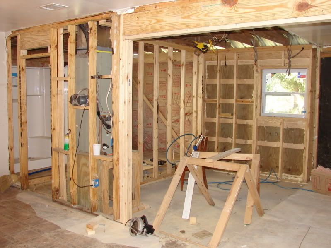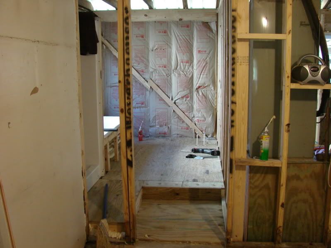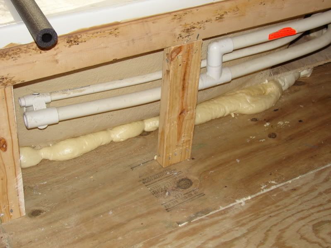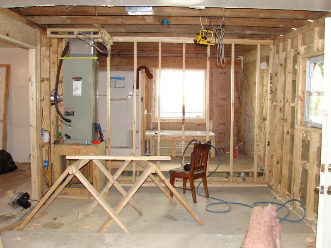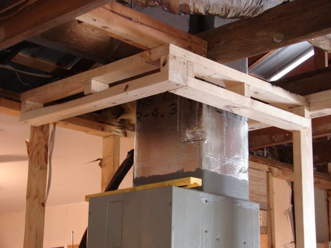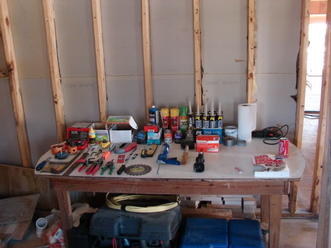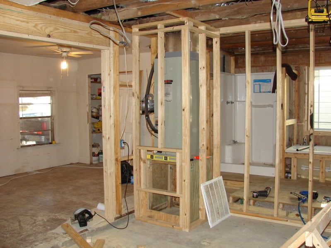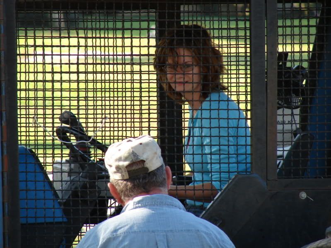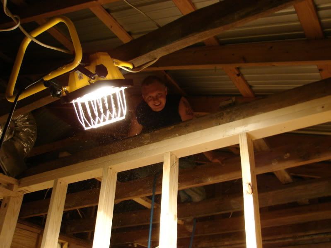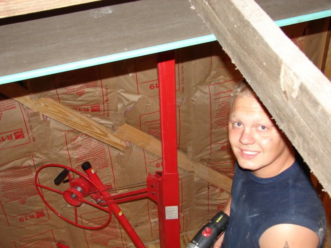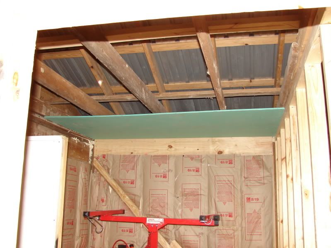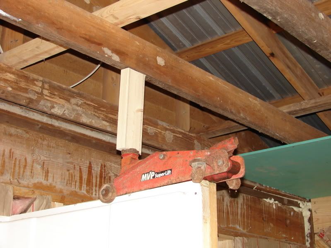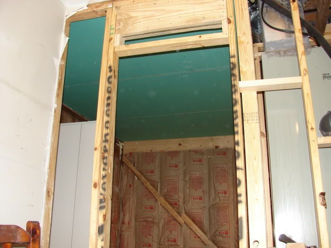Well I appologise that I havnt kept you all updated. Been to busy with the reno to get online.
The last pics you guy saw was of the header on the wall with the window in the dining room. Since then we have gotten the following done:
*Ripped out the subfloor in the bath
*Reframed the two walls that make the corner of the house, with proper headers, and a opening with double cripple studs for a 48x48 solid glass window over the tub.
*We purchased the vanity, countertop, undermount sink, and stand up shower. $690 for all that with a discount coupon, and 6mo no pay, no intrest
*Rebuilt and leveled the subfloor joists in the bath, with a small stepdown to the doorway.
*The bathroom door is getting moved from the wall adjacent to the dinning area into the living room
*We bought the house wrap
*Installed the treated 4x8 sheets on the outside
Our next step is to rough in the plumbing, and wiring. We will have one GFCI outlet next to the vanity/sink, and one under the tub surround for the jets. The shower we bought will only fit through one opening in the entire house, and that is the 48in window we framed in. LOL.
Couple questions.
1. Should we lay down some type of moisture barrier between the subfloor joists and 3/4 planking?
2. Should the mount flange for the toilet be on top of, or recessed and flush with, the tiles?
3. I have to bring the shower vent out a wall on the side of the house you will see when you drive up. What could I use to finish this off so it doesnt look like an eyesore on the side of the house?
Thanks you guys have been most helpfull. BTW I will be posting pics again very soon.
The last pics you guy saw was of the header on the wall with the window in the dining room. Since then we have gotten the following done:
*Ripped out the subfloor in the bath
*Reframed the two walls that make the corner of the house, with proper headers, and a opening with double cripple studs for a 48x48 solid glass window over the tub.
*We purchased the vanity, countertop, undermount sink, and stand up shower. $690 for all that with a discount coupon, and 6mo no pay, no intrest
*Rebuilt and leveled the subfloor joists in the bath, with a small stepdown to the doorway.
*The bathroom door is getting moved from the wall adjacent to the dinning area into the living room
*We bought the house wrap
*Installed the treated 4x8 sheets on the outside
Our next step is to rough in the plumbing, and wiring. We will have one GFCI outlet next to the vanity/sink, and one under the tub surround for the jets. The shower we bought will only fit through one opening in the entire house, and that is the 48in window we framed in. LOL.
Couple questions.
1. Should we lay down some type of moisture barrier between the subfloor joists and 3/4 planking?
2. Should the mount flange for the toilet be on top of, or recessed and flush with, the tiles?
3. I have to bring the shower vent out a wall on the side of the house you will see when you drive up. What could I use to finish this off so it doesnt look like an eyesore on the side of the house?
Thanks you guys have been most helpfull. BTW I will be posting pics again very soon.





