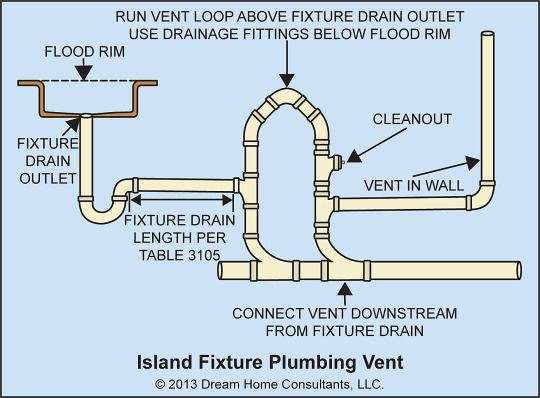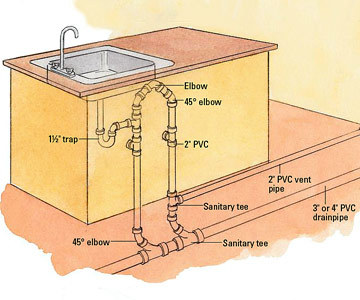farmerjohn1324
Well-Known Member
- Joined
- Aug 5, 2016
- Messages
- 963
- Reaction score
- 103
You should be able to pull the circuits necessary through 1/2."
Keep in mind, you should have a min. of 2 appliance circuits, and there for counter appliances.
Unless it is a separate circuit, the 2nd counter recep. on the wall can be GFCI protected by the existing GFCI.
Instead of the inconvenience of a switch inside of a cabinet, there are countertop push button disposal switches.
The DW should have its own circuit.
You'll have a countertop work area either too one/or both sides of the sink so a cabinet mounted GFCI, on one/or both ends.
The make them tamperproof.
It appears that that is a drain line for a sink and need to be vented.
Any fitting with a compression cap needs to be accessible.
They should be glued fittings.
Both the GCFI's will be on the same circuit as the microwave. The microwave will be plugged in to an outlet in a cabinet. Is this okay?
One problem I see is that that same circuit is all I have available to bring power to the center island.









