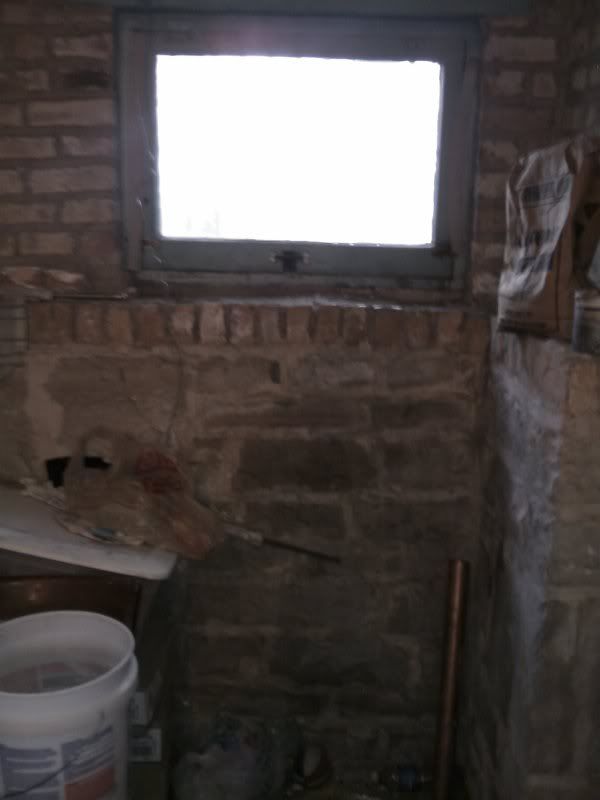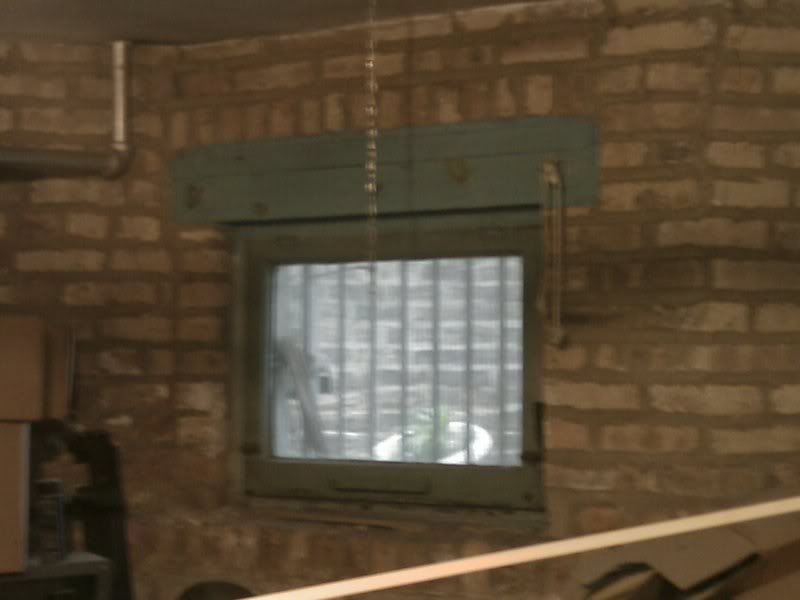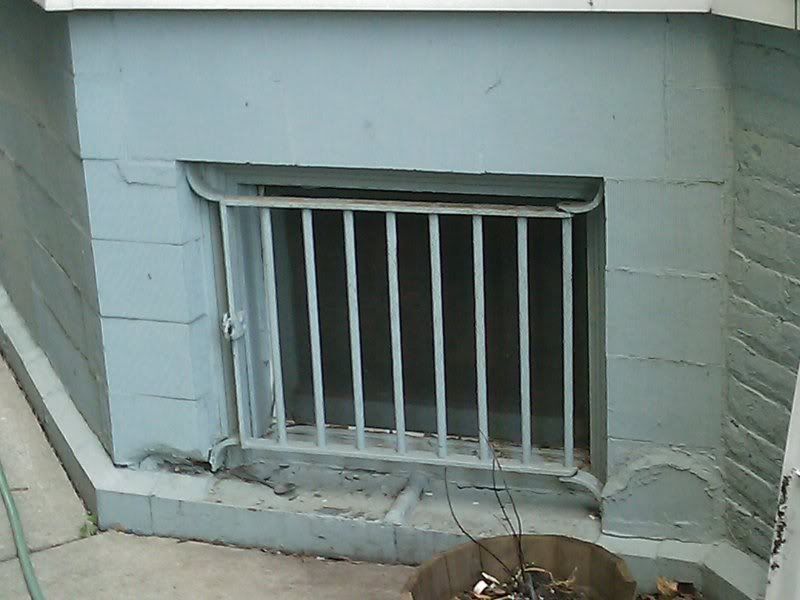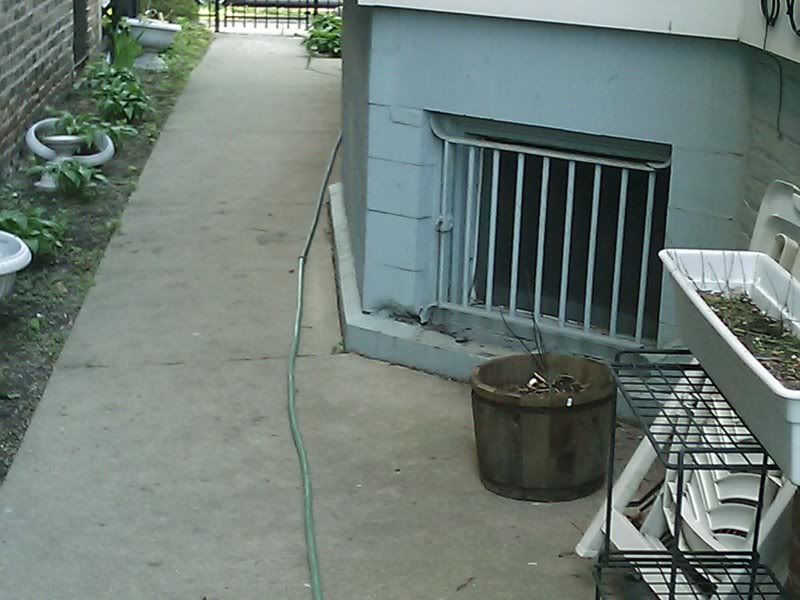Hey guys, first post here! I am an average DYI type of guy, but I dont mind paying someone to do the job when I know that it is out of my league. I think this job might be out of my leage! We have an older house, possably built in the early 1900's. Its has a stone foundation, as you can see in the pictures below. I want to make a hometheater/play room in the basement, and wouldn't mind having a seperate door to it. Rigth now the only way to enter the basement is from inside the house.
I want to ask if you guys think a job like this is possible. I want to build it on the side out of the house, which currently has cement. I would have to brake the cement, and dig out a pit. Then cut the stone foundation out, or even possibly knock the stones out. I would use the part that already has a window on it, so I can possibly use that wooden header, although it is kind of low. Another thing that I am concerend about is the drainage..
That may be a big deal in iself, as the drain the basement is about 25 feet away from where the door would be. I wouldn't want to break 25 feet of the basement floor and run pipes that would then meet the stack..How about a sump pump of some sort? What do you guys think about the project overall? Doable?

This isn't the window/wall that will be used. I took it so you guys have a good idea of what the foundation wall looks like.

This is the window that I would like the door to be on. See how that wall is on an angle? The wall itself is only about 5 feet long. Would cutting out a good amount of it make that wall unstructurally sound?

Close up picture of how it looks on the ouside.

Farther back view of how it looks on the outside. So we aren't taking too much space from the gangway, I would want the stairway to hug the house.
I want to ask if you guys think a job like this is possible. I want to build it on the side out of the house, which currently has cement. I would have to brake the cement, and dig out a pit. Then cut the stone foundation out, or even possibly knock the stones out. I would use the part that already has a window on it, so I can possibly use that wooden header, although it is kind of low. Another thing that I am concerend about is the drainage..
That may be a big deal in iself, as the drain the basement is about 25 feet away from where the door would be. I wouldn't want to break 25 feet of the basement floor and run pipes that would then meet the stack..How about a sump pump of some sort? What do you guys think about the project overall? Doable?

This isn't the window/wall that will be used. I took it so you guys have a good idea of what the foundation wall looks like.

This is the window that I would like the door to be on. See how that wall is on an angle? The wall itself is only about 5 feet long. Would cutting out a good amount of it make that wall unstructurally sound?

Close up picture of how it looks on the ouside.

Farther back view of how it looks on the outside. So we aren't taking too much space from the gangway, I would want the stairway to hug the house.
Last edited:




