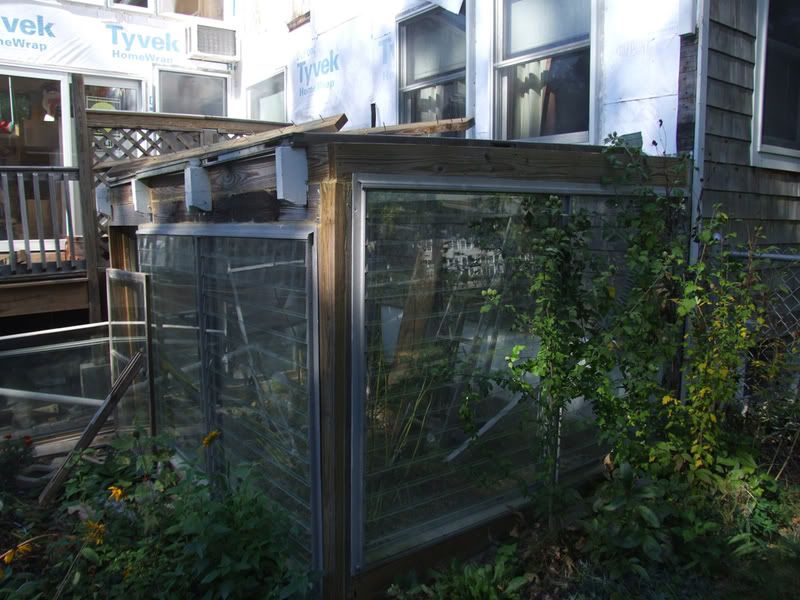I bought a harbor freight greenhouse that is 10x12. I am however splitting it with my dad. he is probably going to place his half against the south side of his garage.
I would like to replace the back half of my greenhouse with other materials, wood, stone or concrete.
Anyway, to increase the height I wanted to build the greenhouse on top of a foundation that is about 1' to 2' over the level of the ground. I also wanted to have the floor lower then grade to further increase the height of the greenhouse. Im not sure yet how much lower then grade i would want to go, between 6" and 2'.
I imagined a concrete footing and wall that would extend a few inches above grade, from which I could use logs or stone to extend the wall up another foot or two.
It just seems like a footing that is 3' deep (30" frost line) is really overkill for a greenhouse, it doesin't need to support hardly anyway weight. The kit weighed about 200lbs total, so about 100lbs of weight would be distributed on about 22' of foundation which is nothing.
So now I am thinking instead of a footing all the way around, I should just build it simliar to a deck and do 6 seperate holes with 4x4 or 4x6 posts extending up to the top of the wall, and bolt beams and basically build a deck that is below grade.
I have also been thinking about storing heat during the winter which would require a large amount of space below the floor so I can store many 55 gallons of water, or brick and stone, or whatever to gather and store heat during the day and emit it at night.
Any recommend a foundation that is not too overkill and is cost effective? I want it to be insulated and last nearly forever.
I would like to replace the back half of my greenhouse with other materials, wood, stone or concrete.
Anyway, to increase the height I wanted to build the greenhouse on top of a foundation that is about 1' to 2' over the level of the ground. I also wanted to have the floor lower then grade to further increase the height of the greenhouse. Im not sure yet how much lower then grade i would want to go, between 6" and 2'.
I imagined a concrete footing and wall that would extend a few inches above grade, from which I could use logs or stone to extend the wall up another foot or two.
It just seems like a footing that is 3' deep (30" frost line) is really overkill for a greenhouse, it doesin't need to support hardly anyway weight. The kit weighed about 200lbs total, so about 100lbs of weight would be distributed on about 22' of foundation which is nothing.
So now I am thinking instead of a footing all the way around, I should just build it simliar to a deck and do 6 seperate holes with 4x4 or 4x6 posts extending up to the top of the wall, and bolt beams and basically build a deck that is below grade.
I have also been thinking about storing heat during the winter which would require a large amount of space below the floor so I can store many 55 gallons of water, or brick and stone, or whatever to gather and store heat during the day and emit it at night.
Any recommend a foundation that is not too overkill and is cost effective? I want it to be insulated and last nearly forever.





