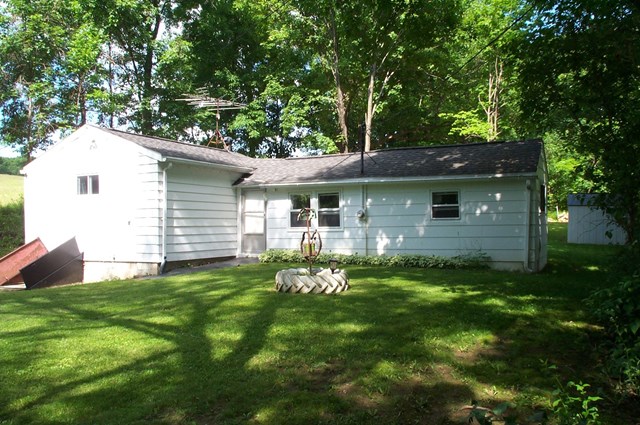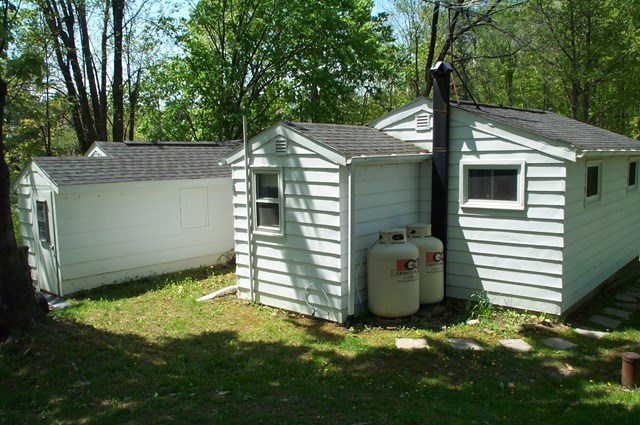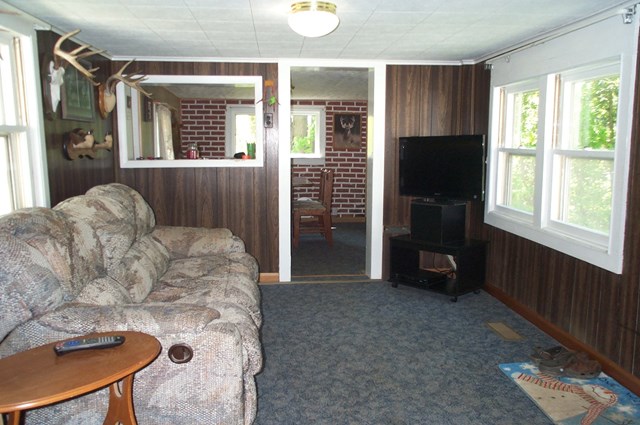Stonewall23
Brother
- Joined
- Oct 30, 2014
- Messages
- 2
- Reaction score
- 1
Hello Folks!
My name is Stonewall and I look forward to interacting with all you good people with your projects as well as my own.
I closed on my first house the day I turned 24 back in August. It's a 700sf or so Ranch style home in upstate New York and each room is practically an addition. I've got a true fixer-upper on my hands here so this forum will be my home for years to come.
Here is a few pictures of my (small) place:



I look forward to sharing all of my projects with you guys.
-Stonewall
My name is Stonewall and I look forward to interacting with all you good people with your projects as well as my own.
I closed on my first house the day I turned 24 back in August. It's a 700sf or so Ranch style home in upstate New York and each room is practically an addition. I've got a true fixer-upper on my hands here so this forum will be my home for years to come.
Here is a few pictures of my (small) place:



I look forward to sharing all of my projects with you guys.
-Stonewall





 to House Repair Talk!
to House Repair Talk!