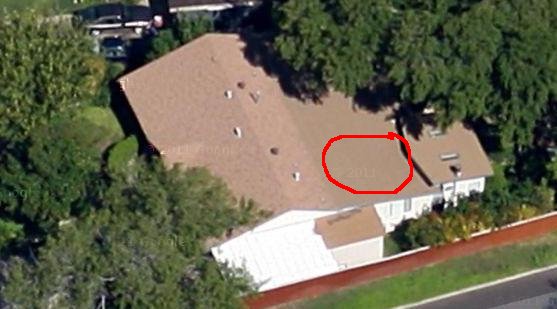Hello, I just bought my first house in January and given that this is my first summer in it, I am faced with a dilemma. The previous owner made some additions but didn't think things through very well.
My problem is that on the master bedroom, the roof that was added does not have an attic. There is insulation below the boards that hold the shingles, but there is no space for the hot air to escape. This results in a hot room during the day, and sometimes even through the night as the AC struggles to cool it down.
My question is: should I consider creating an attic there to give some heat relief, or is there something else I can do to add to its R value?
I'm sorry I don't have a recent picture of it, but I was able to get one from Google Maps:

Thanks in advance!
~Alex
My problem is that on the master bedroom, the roof that was added does not have an attic. There is insulation below the boards that hold the shingles, but there is no space for the hot air to escape. This results in a hot room during the day, and sometimes even through the night as the AC struggles to cool it down.
My question is: should I consider creating an attic there to give some heat relief, or is there something else I can do to add to its R value?
I'm sorry I don't have a recent picture of it, but I was able to get one from Google Maps:

Thanks in advance!
~Alex





 to
to