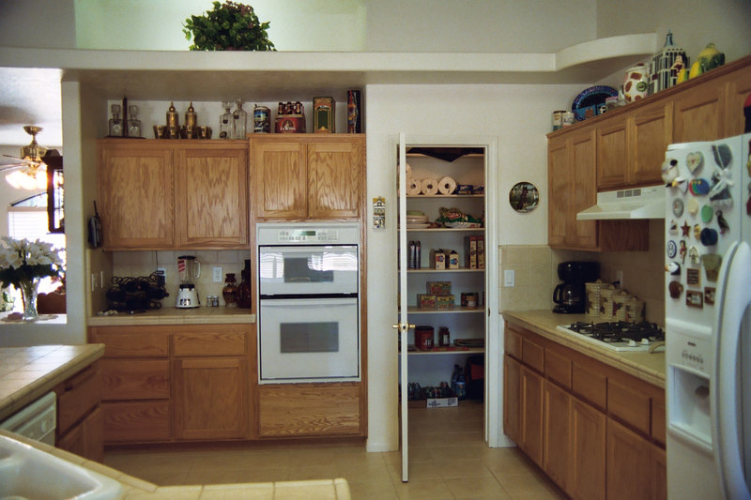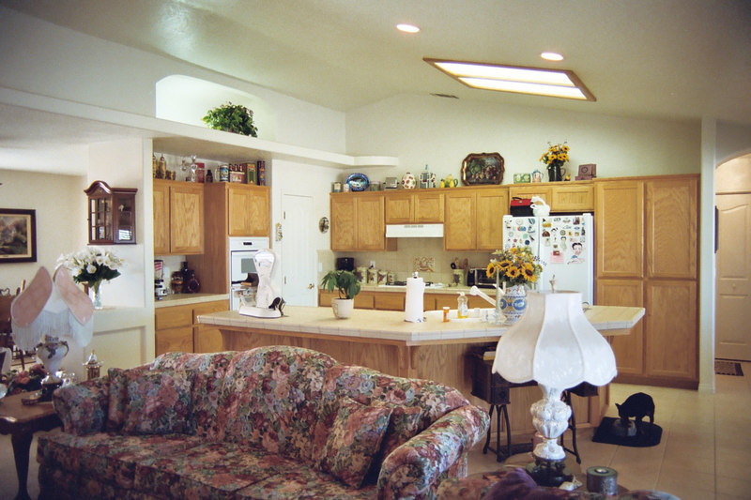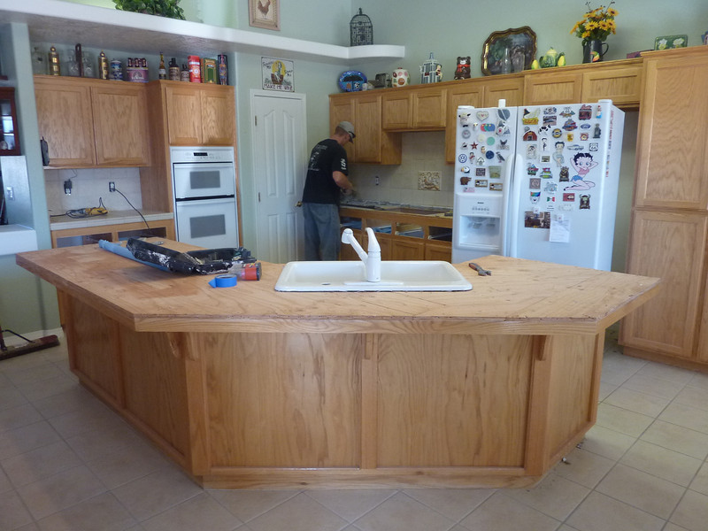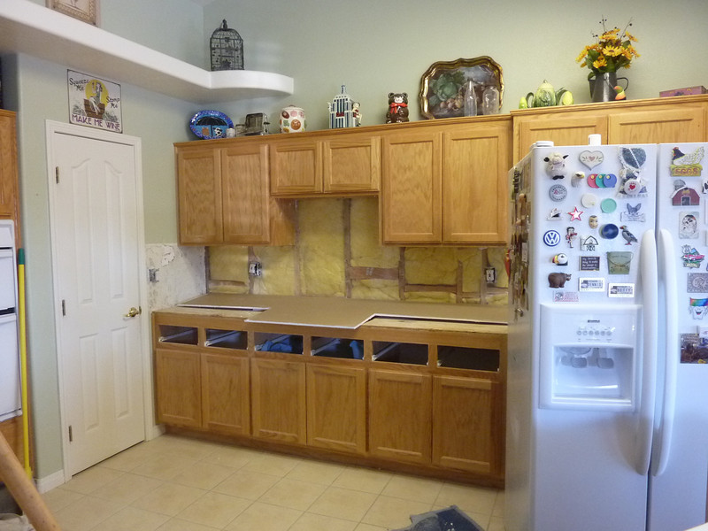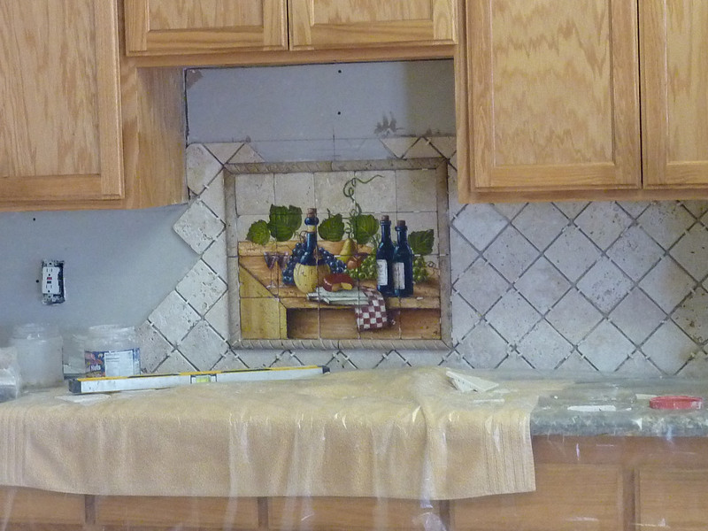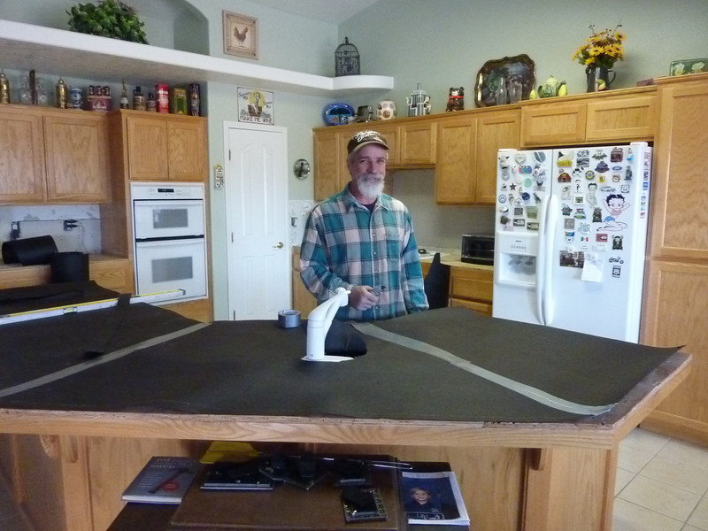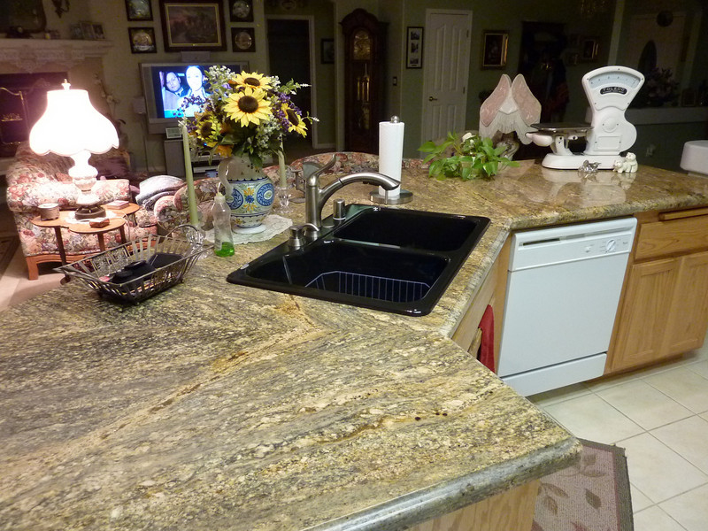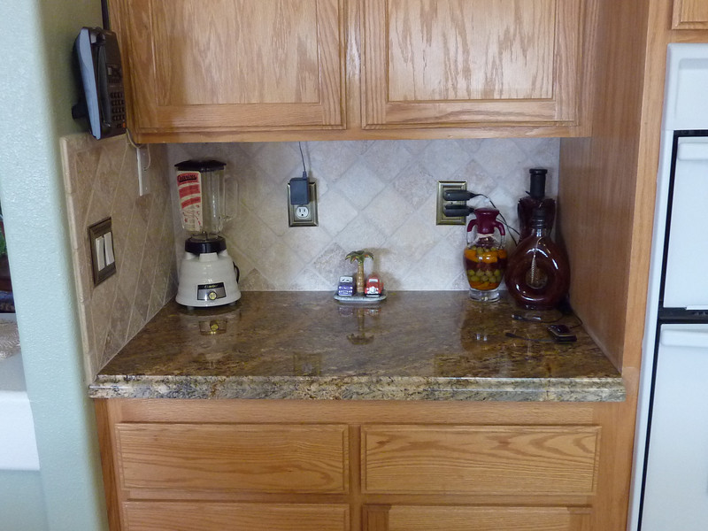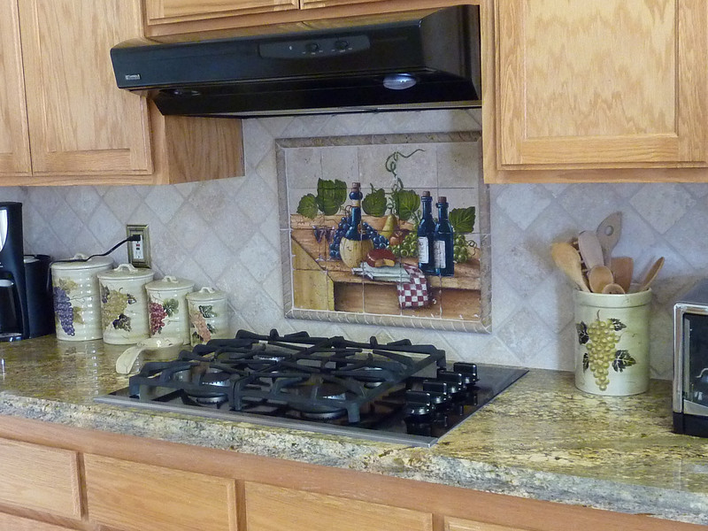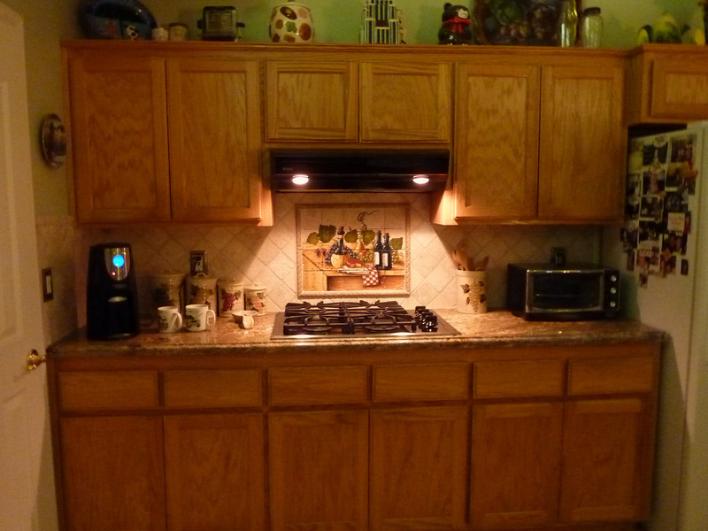You are using an out of date browser. It may not display this or other websites correctly.
You should upgrade or use an alternative browser.
You should upgrade or use an alternative browser.

Help Support House Repair Talk:
This site may earn a commission from merchant affiliate
links, including eBay, Amazon, and others.
DaveyDIY
Extreme DIY Homeowner
- Joined
- Apr 14, 2009
- Messages
- 82
- Reaction score
- 2
My kitchen is undergoing renovations
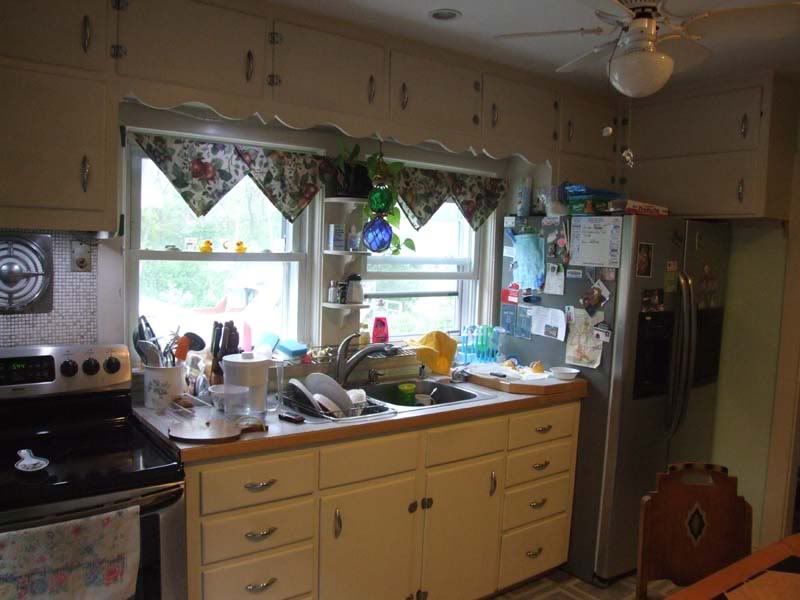
Garage added, windows gone, some temp cabinets installed for more room
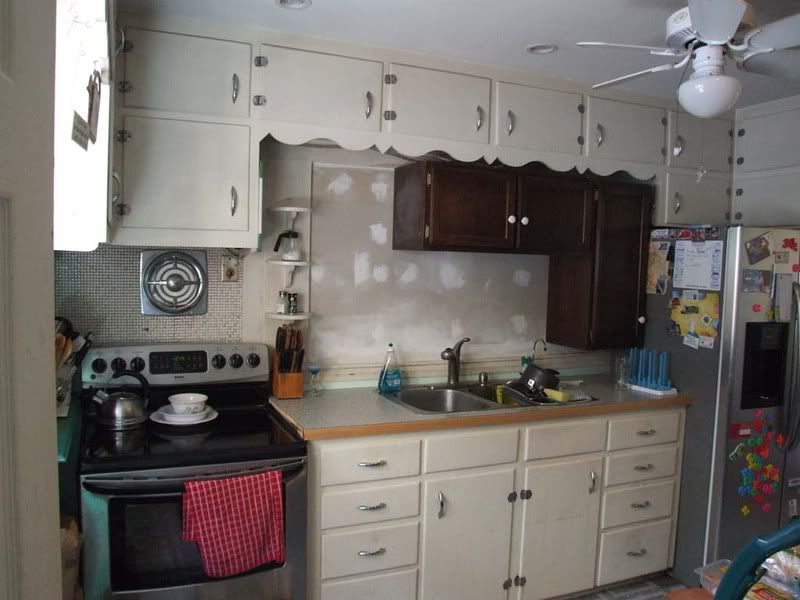
New fridge, & the door won't open all the way
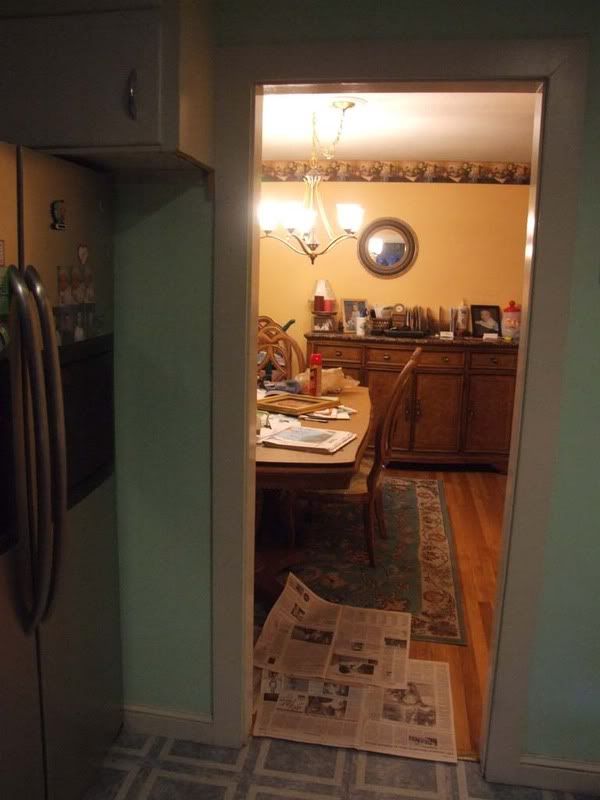
Eventually it will be an arched opening to match the others
But for now this will do it
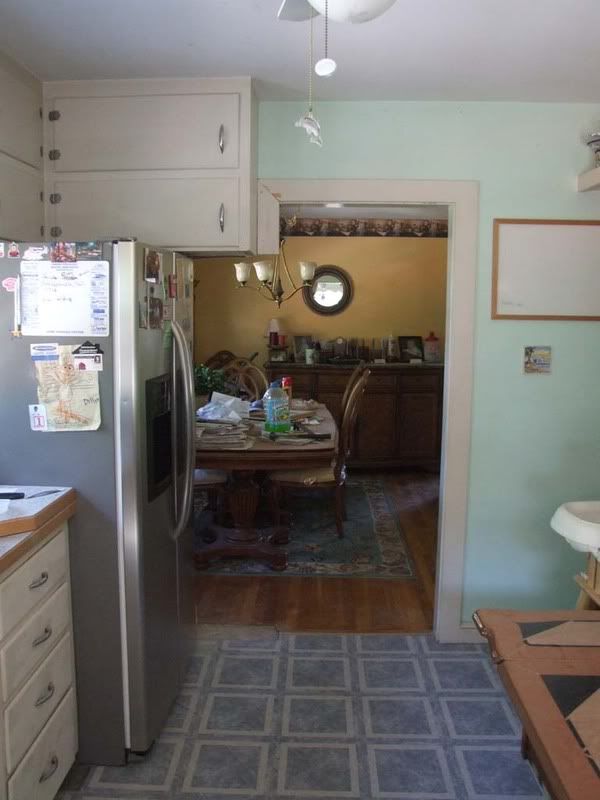

Garage added, windows gone, some temp cabinets installed for more room

New fridge, & the door won't open all the way

Eventually it will be an arched opening to match the others
But for now this will do it

DaveyDIY
Extreme DIY Homeowner
- Joined
- Apr 14, 2009
- Messages
- 82
- Reaction score
- 2
Kitchen was very small, small window facing South

So I added a 16x16 sunroom & took down the wall
Slated to be finished in 2010 - hopefully
The cabinet on the left side of the counter is gone
The cabinets on the left above the stove will be removed
That (tiled) wall will be taken down too
The new counter & cabinet will be installe dmore to the right
So there will be a big opening on the left to the sunroom
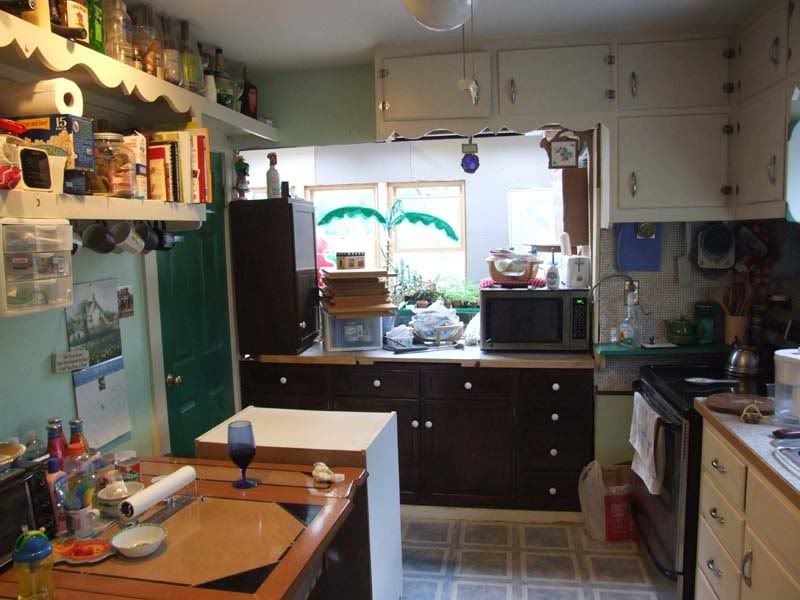

So I added a 16x16 sunroom & took down the wall
Slated to be finished in 2010 - hopefully
The cabinet on the left side of the counter is gone
The cabinets on the left above the stove will be removed
That (tiled) wall will be taken down too
The new counter & cabinet will be installe dmore to the right
So there will be a big opening on the left to the sunroom

We got some cabinets. :banana: Putting together cabinets is more satisifying than scrapping popcorn or tape and float.
There is a long story with the Ikea experience. We are excited to have some cabinets for the first time since Oct. 2008. If the rest of the cabinets and stove range would get here, we can make the 10 hour drive to get the stuff and finish our kitchen. Guess we should have gone with cabinets that they had in stock - Adele Brown instead of the Solar Beech.
We'll post more pictures when it's done. We've gotta run some base board.


There is a long story with the Ikea experience. We are excited to have some cabinets for the first time since Oct. 2008. If the rest of the cabinets and stove range would get here, we can make the 10 hour drive to get the stuff and finish our kitchen. Guess we should have gone with cabinets that they had in stock - Adele Brown instead of the Solar Beech.
We'll post more pictures when it's done. We've gotta run some base board.


MaureenLopez
New Member
- Joined
- Jul 8, 2009
- Messages
- 1
- Reaction score
- 1
Hack
Well-Known Member
- Joined
- Nov 2, 2007
- Messages
- 194
- Reaction score
- 3
Haven't done much to the kitchen yet. I'm not exactly sure when it was remodeled, but it's got Corian countertops with an integrated sink, nice view from the sink window out over the mountains.
The only thing I've really done is to replace the electric glass top stove with a nice antique gas stove (I prefer to cook with gas). I purchased it from somebody local who was going to put it into their home, but thought it wouldn't be safe with kids around. I refinished all the porcelain parts (grilles, drip pans) and had the griddle coated with teflon (better cooking surface than the original chrome)
We have discussed remodeling the kitchen, but are waiting until all other projects are done (bath, paint, stairs, etc.). Then we can think about the kitchen...the stove stays
Here are some current pictures. The first is just after moving in with the old stove (me with the ladies)The second shows the work I had to do to get the new 40" stove in the space. I had to modify the drawers and cabinets to get it in. The last is of the new stove in place. '47 O'Keefe.
So I noticed that user dakuda edited my post and evidently removed the pictures. Not exactly sure why, but it was done just the same.
frozenstar
Well-Known Member
- Joined
- Dec 15, 2009
- Messages
- 253
- Reaction score
- 0
@Raminator: Wow. You got a very nice kitchen!  And the lighting looks better!
And the lighting looks better!
@Jacob: Is the first picture your kitchen? The paint looks good.
@Jacob: Is the first picture your kitchen? The paint looks good.
Daryl in Nanoose
Well-Known Member
- Joined
- Feb 3, 2006
- Messages
- 779
- Reaction score
- 22
Well we got our Kitchen done last year but had not gotten around to posting so here it is. Cabinets are Eurorite spice(maple) assemble yourself but I took extra care is rereinforceing to give these cabinets a long life. With above counter tile work in a brick pattern, some custom work above the hood fan and a new 48" x 72" work island with Bamboo top and custom legs we think we really pulled off a nice Kitchen, something my wife has always dreamed about 












Daryl in Nanoose
Well-Known Member
- Joined
- Feb 3, 2006
- Messages
- 779
- Reaction score
- 22
inspectorD
Housebroken
- Joined
- Dec 17, 2005
- Messages
- 4,531
- Reaction score
- 281
Wait..what?? a year??? 
NICE kitchen dude, you obviously do this for a living.
And makin the wife happy is always priority #1.
So any before pics so folks can see what they can do too?
NICE kitchen dude, you obviously do this for a living.
And makin the wife happy is always priority #1.
So any before pics so folks can see what they can do too?
Daryl in Nanoose
Well-Known Member
- Joined
- Feb 3, 2006
- Messages
- 779
- Reaction score
- 22
inspectorD
Housebroken
- Joined
- Dec 17, 2005
- Messages
- 4,531
- Reaction score
- 281
Where did the fridge go?? It looks much roomier without that whole bank of cabinets on the left. :trophy:
Daryl in Nanoose
Well-Known Member
- Joined
- Feb 3, 2006
- Messages
- 779
- Reaction score
- 22
Where did the fridge go?? It looks much roomier without that whole bank of cabinets on the left. :trophy:
FRIDGE hummmmmmm new there was something missing
Daryl in Nanoose
Well-Known Member
- Joined
- Feb 3, 2006
- Messages
- 779
- Reaction score
- 22
Okay here we go, wife wanted the fridge near by but not out in the open, it's turned out to be a great place. I did a quick drawing this morning to give a better idea of the layout. To things she always dreamed of, 1- a big island, 2- a pantry and she got em both
And if anyone is curious to the cost your looking around 10,000 Canadian without appliances.


And if anyone is curious to the cost your looking around 10,000 Canadian without appliances.


kaytav
Well-Known Member
- Joined
- Apr 16, 2011
- Messages
- 106
- Reaction score
- 0
Hi All,
We are doing a full DIY kitchen remodel, including building cabinets and doing the granite - and trying to hit a 10K budget.
Here is the design rendering
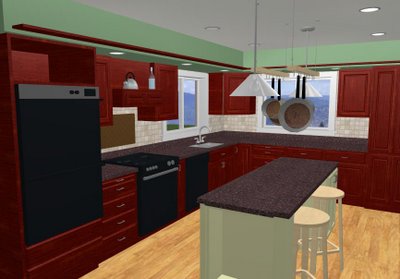
Here are some pictures in progress



10K Kitchen Remodel
Really nice designs buddy, I wish to copy this look.. hahaha












