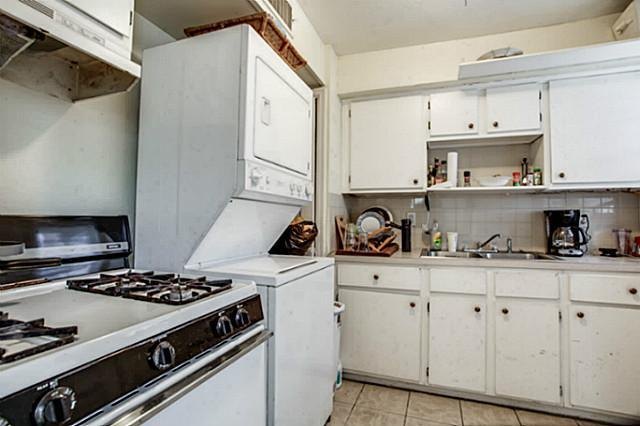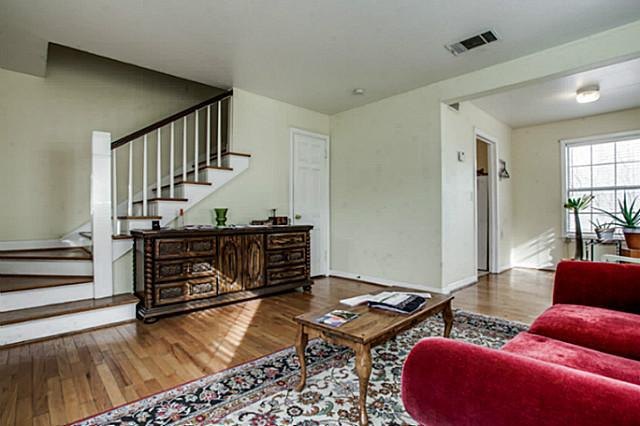Thoughts ...
The stackable might be wider than the door to the space under the stairs. Some re-framing will be required and a new (wider) door installed. While you are at it, moisture might be an issue, so the new doors should be bi-fold with slats to allow ventilation.
The water lines, drain and vent are probably directly behind the existing stackable. New lines and a vent connection needed. This means cutting into the wall when the door re-framing demolition is done to make those connections. Cutting from inside the closet across the wall where I drew the red box to connect. Drain lines require a minimum of 1/4" per foot fall to work properly so this measurement is crucial.
There is no electrical in the closet. If the stackable is 110V, it can be easily re-routed. However, if the dryer is 220V you will face the problem of a junction in a 220v line ... let the debate begin! Being a newer place, these ought to be dedicated circuits by code. If not, new circuits should be installed.
What about floor drainage? If the laundry overflows or a supply line breaks where will the water go? Your kitchen location might have a floor drain. If you have a basement, you can install a floor drain in the closet. If not, you better get braided metal supply lines and hope for the best.
Finally, storage. You are sacrificing all of the under stair area. Can your bi-fold doors allow access to the left side where you can put laundry supplies and other stuff?
GOOD LUCK ... sounds like a fun project.









