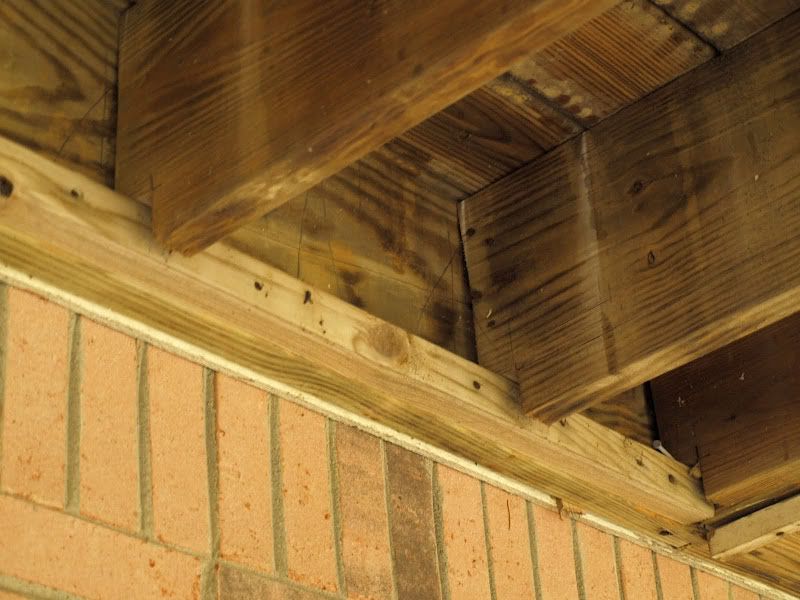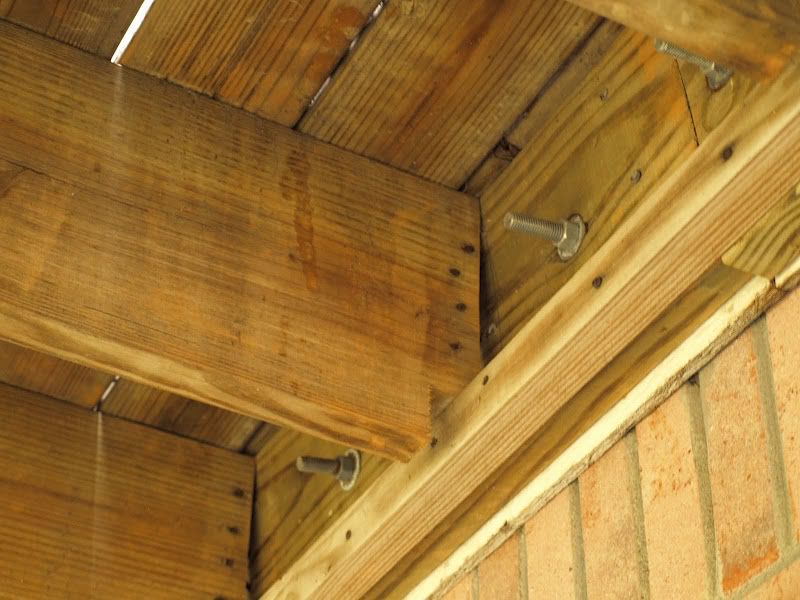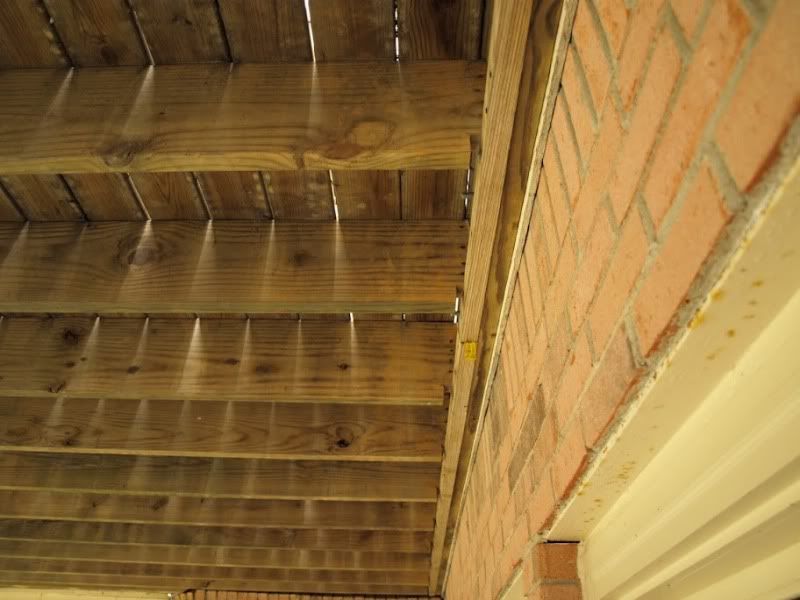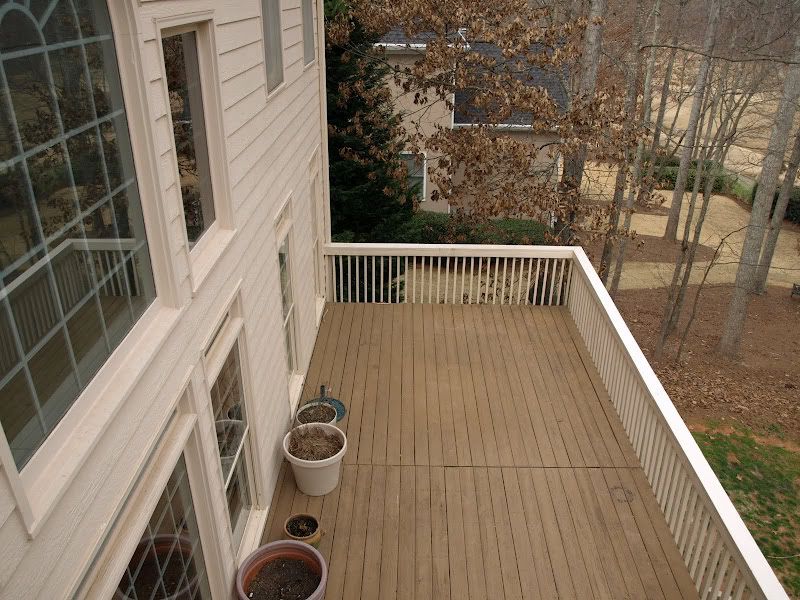nycatl2009
New Member
- Joined
- Jan 31, 2012
- Messages
- 1
- Reaction score
- 0
I have a contract on a house; today was the inspection. The house passed with flying colors..... except for the deck. The home and deck are ~17 years old. While the deck boards themselves have been well cared for, it appears that some of the supports under the deck itself are separating from the wall. The deck is approximately 32' long with 24 support beams ~16'' apart perpendicular to the house. About 9 of the support beams are separating from the wall (just slightly).
I'm including pictures below. I included the most egregious examples; basically, I want to know, is this something that will require a massive overhaul or is this something that can be relatively painlessly fixed.
Any help is greatly appreciated. Thanks!!
Here is a picture of the supports themselves --



And one picture from above --

I'm including pictures below. I included the most egregious examples; basically, I want to know, is this something that will require a massive overhaul or is this something that can be relatively painlessly fixed.
Any help is greatly appreciated. Thanks!!
Here is a picture of the supports themselves --



And one picture from above --





