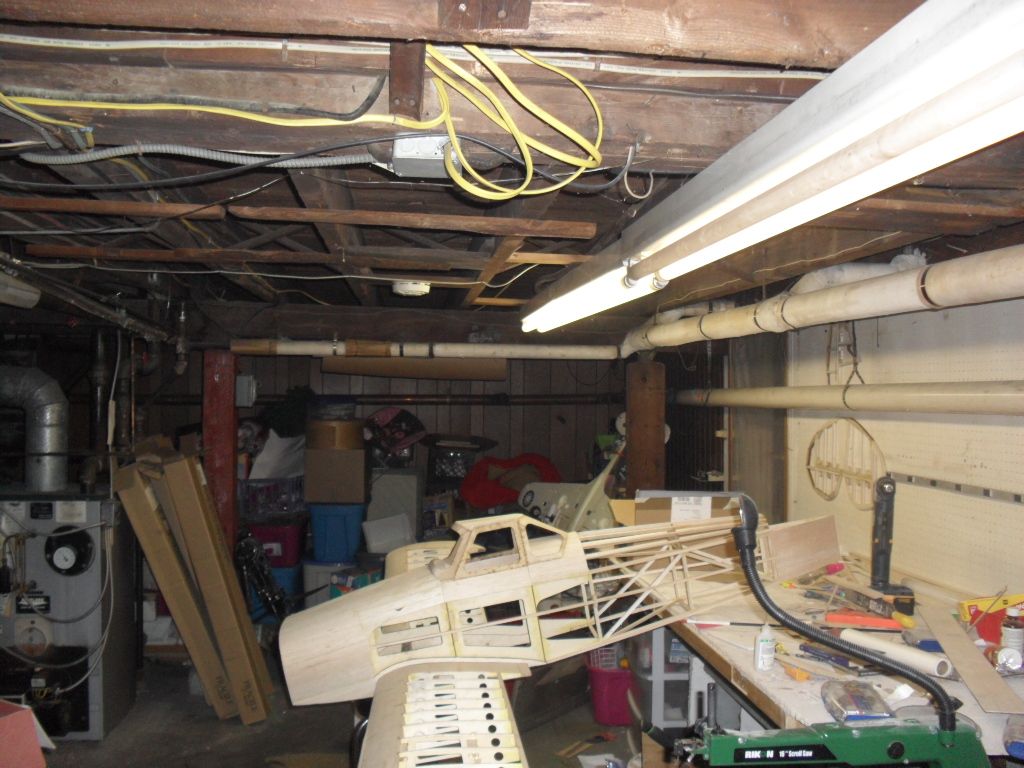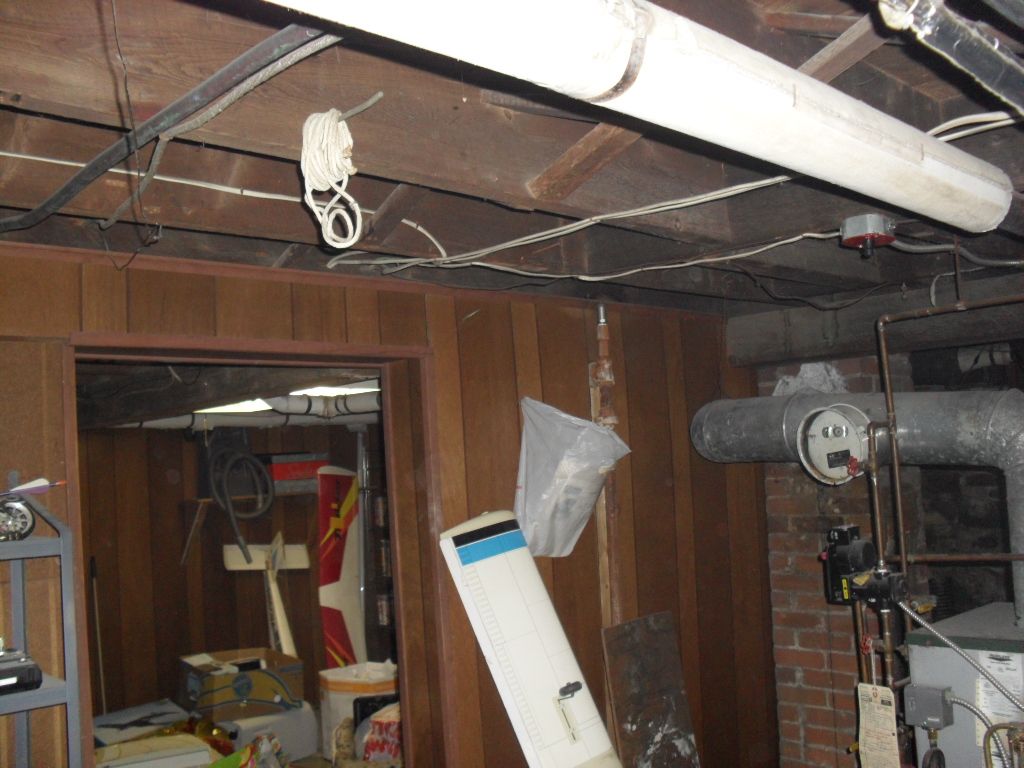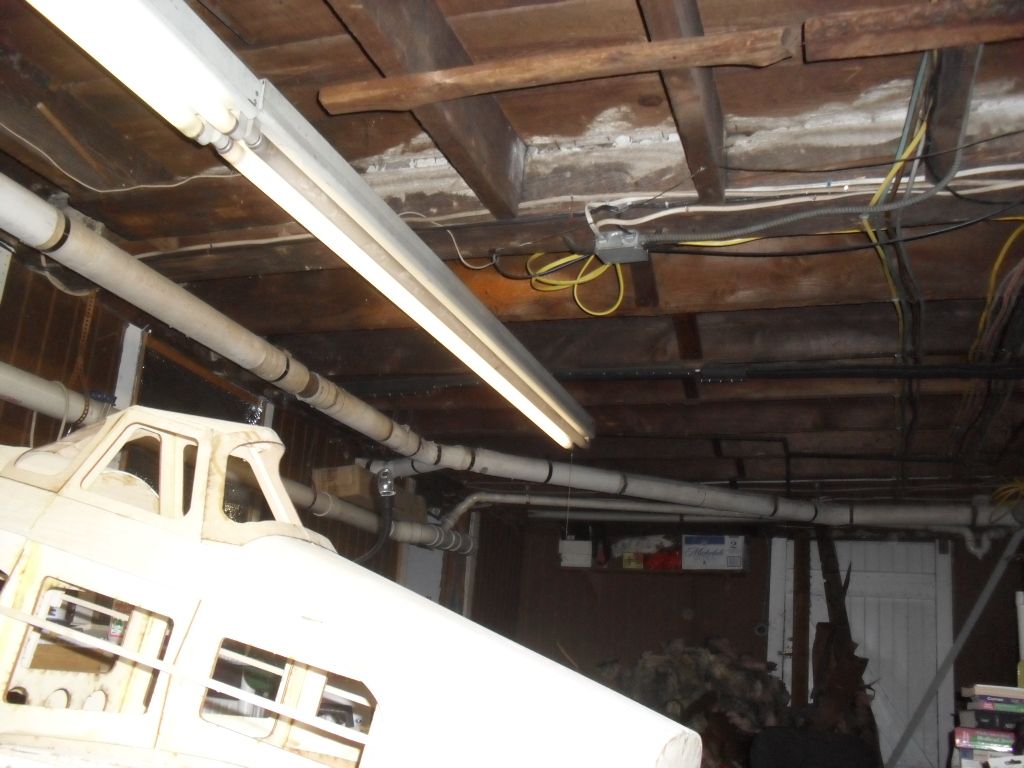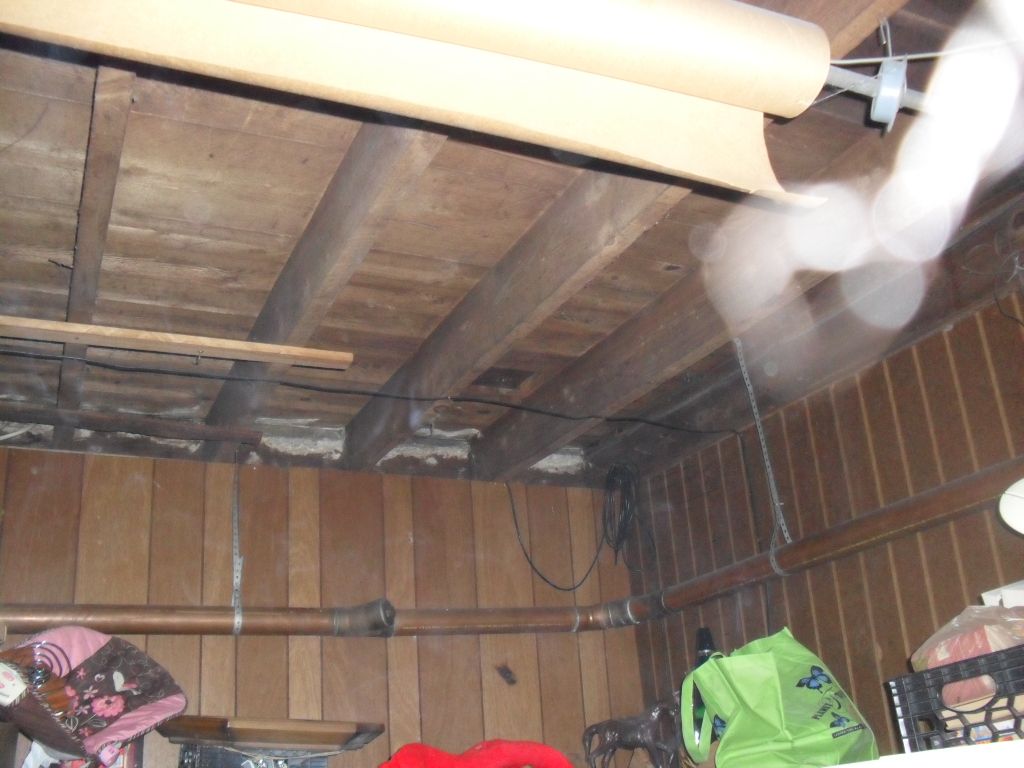homersipes
New Member
- Joined
- Feb 1, 2014
- Messages
- 4
- Reaction score
- 2
So my house was built in 1903 and the back half is settling due to he stone foundation. I am a pretty good at doing DIY things, just never jacked a house. Okay so the house obviously has a stone foundation, the back half is about 8 feet from a very steep bank, the foundation in the back is kind of buldging out, so this is my issue. So my thinking was to cut out sections of the concrete floor, dig down and put in sauna tubes to put screw jacks on. build up a beam using 2x10s just as you would a header to go the entire length of the back side of the house, would need to probably use 6 jacks to raise it up then once its up put in a flat 2x8 on the top of the foundation as a gap filler and shim up to the sill, then just leave the jacks there permanently as I just build rc planes down there. then the weight isnt on the foundation, I could use bigger tubes and once its raised put in some 8x8s next to the jacks then could remove the jacks. is this feasible, or am I day dreaming here?the floor beyond the wall in the pics is perfectly level, its the floors above where my planes are that is the concern.




I live in vermont, and the main part of the house is a gable end here is what the house looks like from the outside, sorry I dont have any pics of the outside that are real good.
http://www.realtor.com/realestatean...ws-Falls-Rd_Westminster_VT_05101_M46115-58565
part of it is the kitchen to the right which is an add on, the other is the original house which is where the gable end is.




I live in vermont, and the main part of the house is a gable end here is what the house looks like from the outside, sorry I dont have any pics of the outside that are real good.
http://www.realtor.com/realestatean...ws-Falls-Rd_Westminster_VT_05101_M46115-58565
part of it is the kitchen to the right which is an add on, the other is the original house which is where the gable end is.
Last edited:






