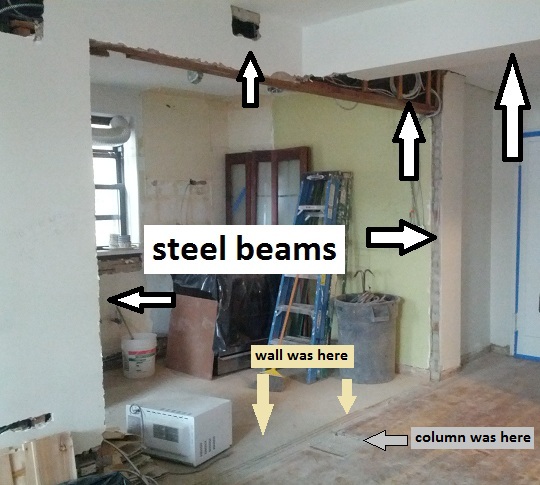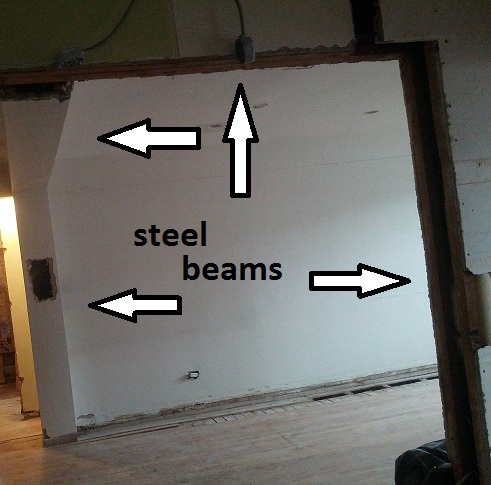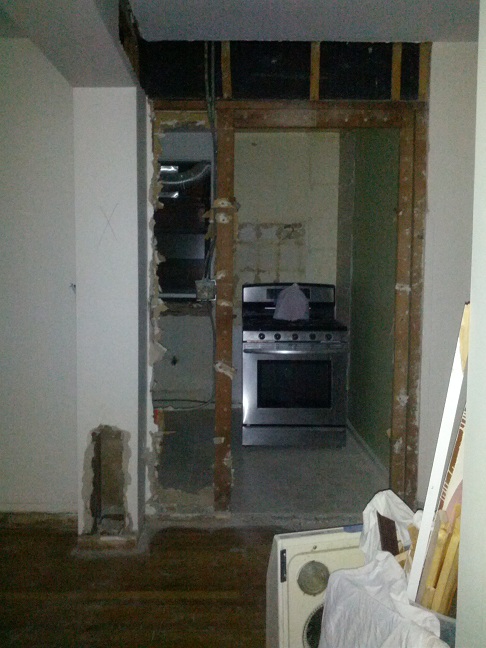Hi City-Data / Architecture forum,
We're currently in the process of renovating our apartment, but we're concerned whether a wall was load bearing.
We originally wanted to open up the kitchen, but was told the wall we wanted to remove was load bearing.
Our contractor then came in and poked around and told us it wasn't load bearing.
They then told us that the wall had to come down regardless and could be rebuilt again if we're worried.
The problem is that now we're worried and I was hoping you could provide some insight or opinion of whether the wall we took down was load bearing or not.
I've already started to look into getting a structural engineer to come in and evaluate.
I would appreciate your thoughts very much, thanks in advance!
Pictures of the interior below.


We're currently in the process of renovating our apartment, but we're concerned whether a wall was load bearing.
We originally wanted to open up the kitchen, but was told the wall we wanted to remove was load bearing.
Our contractor then came in and poked around and told us it wasn't load bearing.
They then told us that the wall had to come down regardless and could be rebuilt again if we're worried.
The problem is that now we're worried and I was hoping you could provide some insight or opinion of whether the wall we took down was load bearing or not.
I've already started to look into getting a structural engineer to come in and evaluate.
I would appreciate your thoughts very much, thanks in advance!
Pictures of the interior below.







