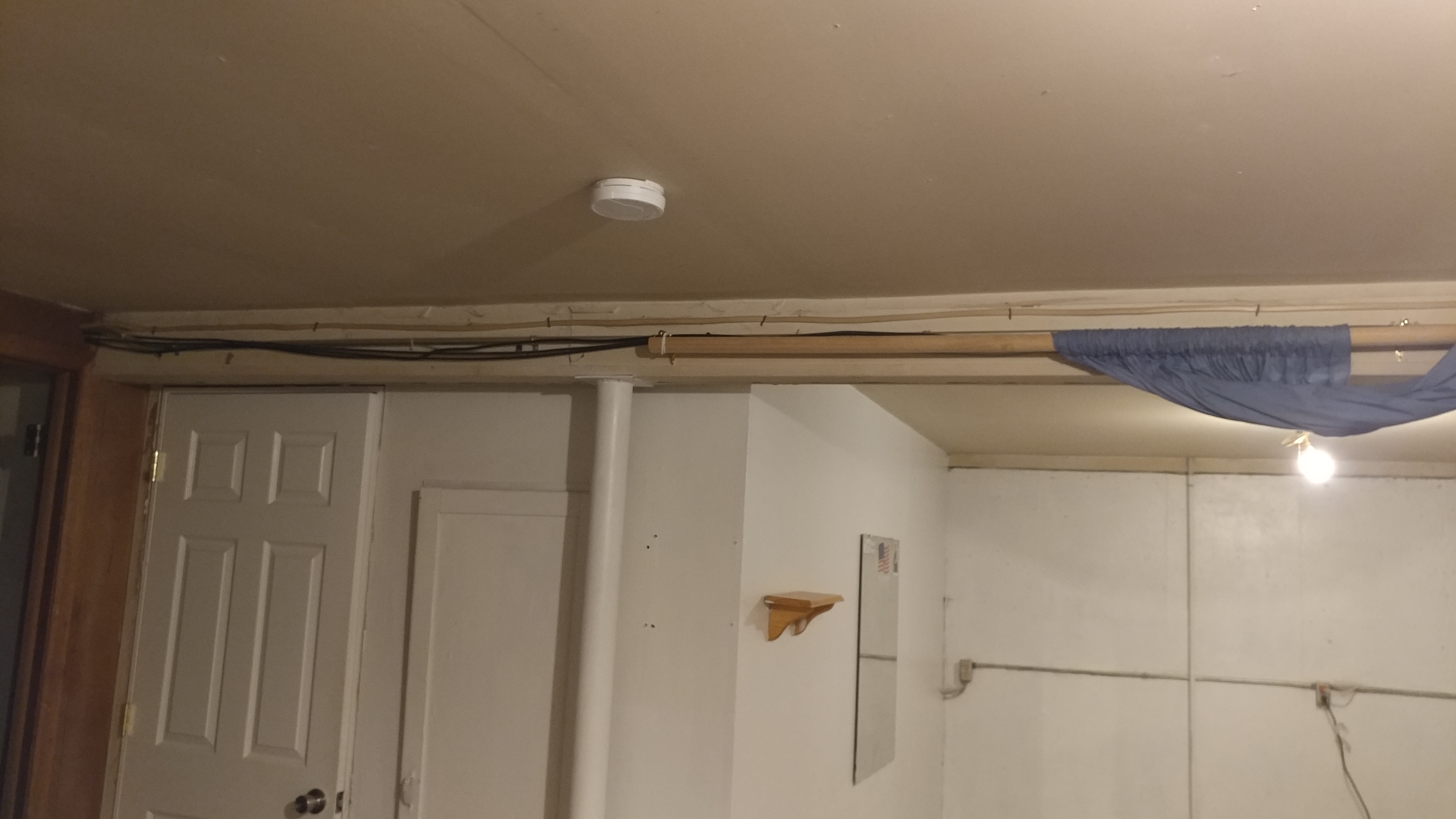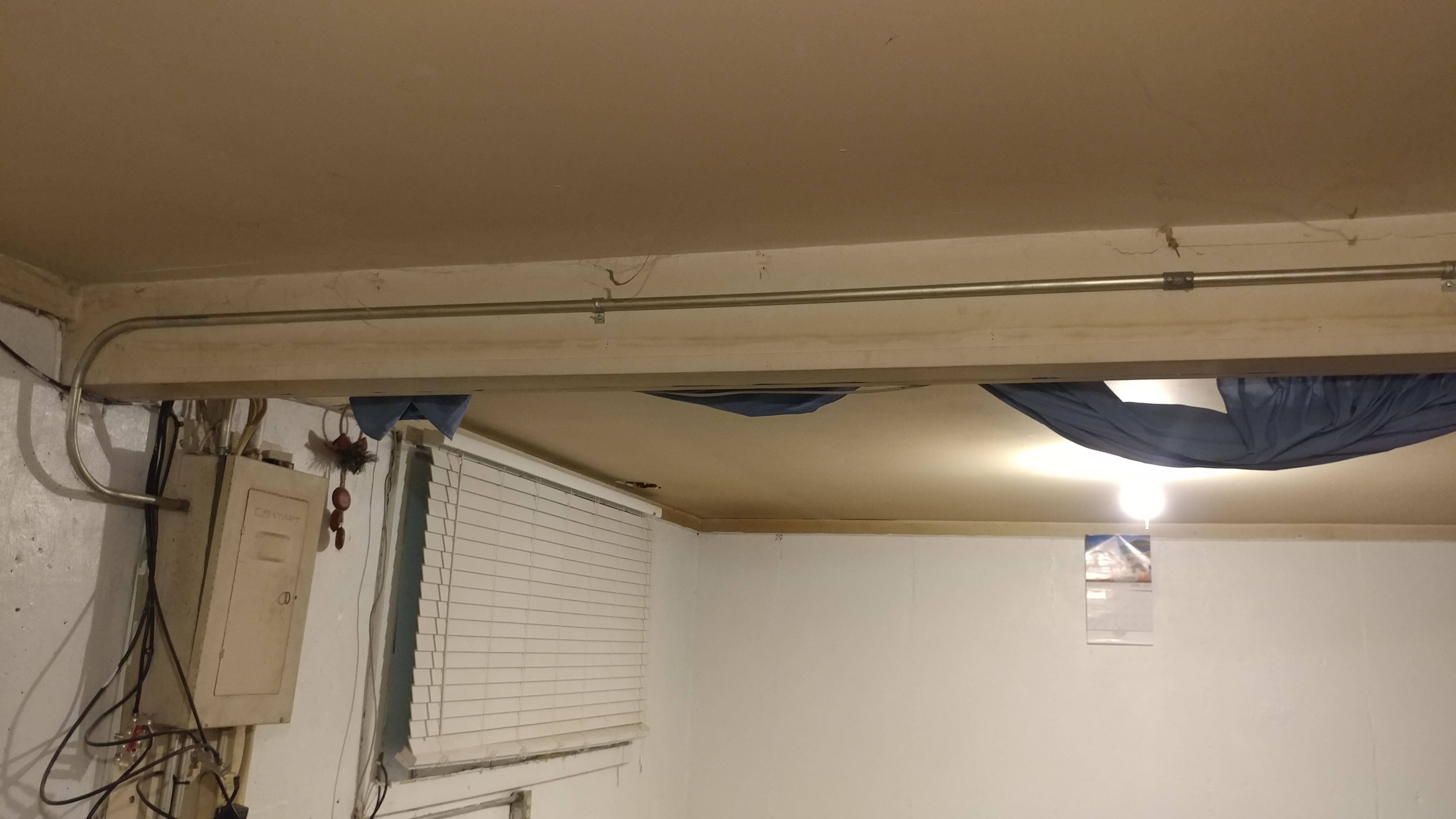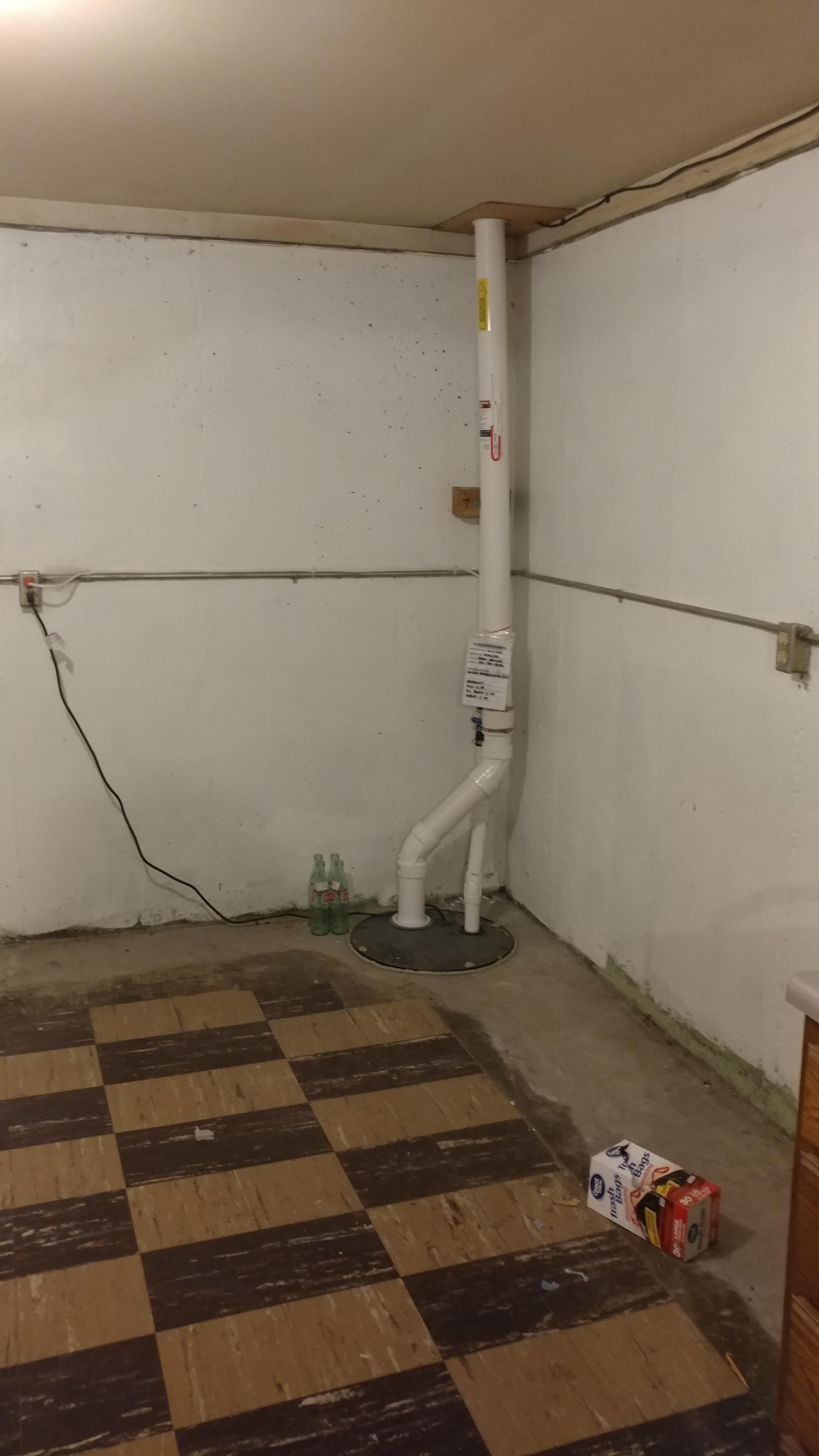Thumper
Member
- Joined
- Apr 18, 2017
- Messages
- 23
- Reaction score
- 8
So. We are in the process of moving into a house and the first project on my list is to finish finishing the basement.
The previous owner lived here until 09 and then started renting it out while he lived here he started finishing the basement but once it turned into a rental property he stopped. Its what I would call 90% done. Walling off the remmaining bare walls wont be tough. But I do have a couple questions about how to go about a few things.
But before I get into those questions. I plan on turning the basement into a bar and adding some sound proofing and a toilet so what we adults do down there doesnt disturb the kiddos.
Anyway. Im not exactly sure how to go about hiding the wiring.


I was thinking of putting the bar under where you see the wiring and adding overhead cabinets to cover the wiring.
And adding a closed in toilet here in the corner.

There is already an egress window and three of the six walls are finished.
The previous owner lived here until 09 and then started renting it out while he lived here he started finishing the basement but once it turned into a rental property he stopped. Its what I would call 90% done. Walling off the remmaining bare walls wont be tough. But I do have a couple questions about how to go about a few things.
But before I get into those questions. I plan on turning the basement into a bar and adding some sound proofing and a toilet so what we adults do down there doesnt disturb the kiddos.
Anyway. Im not exactly sure how to go about hiding the wiring.


I was thinking of putting the bar under where you see the wiring and adding overhead cabinets to cover the wiring.
And adding a closed in toilet here in the corner.

There is already an egress window and three of the six walls are finished.




