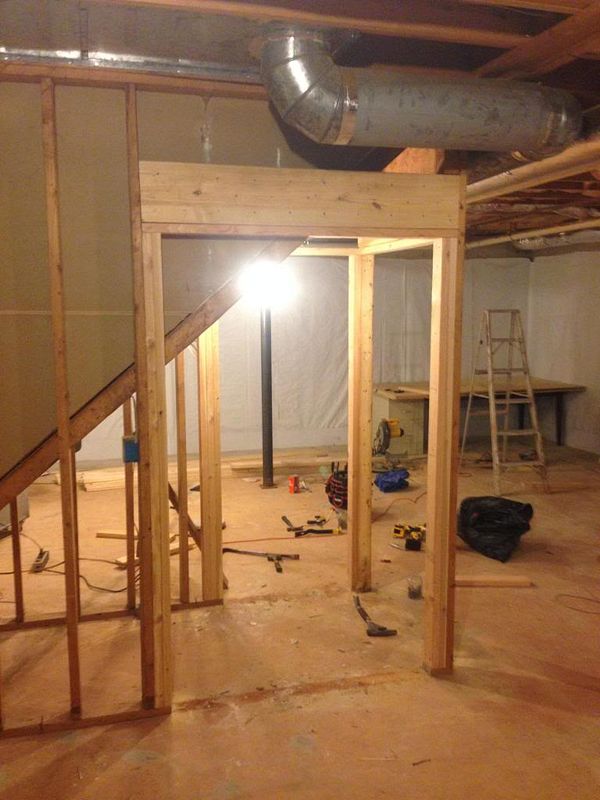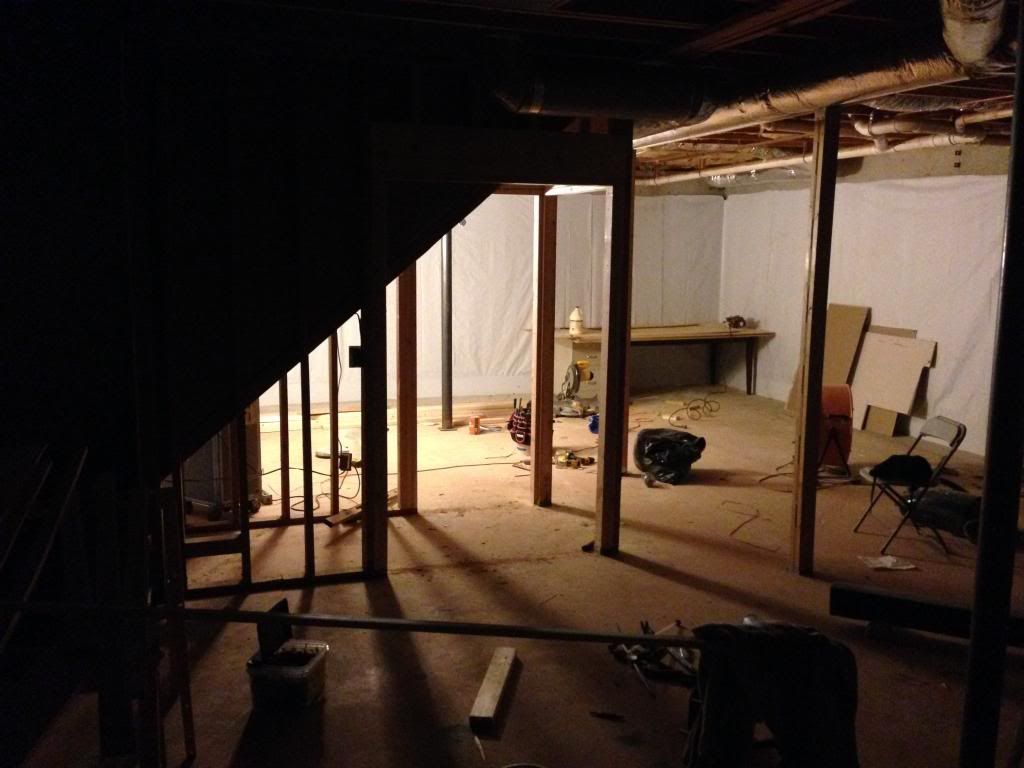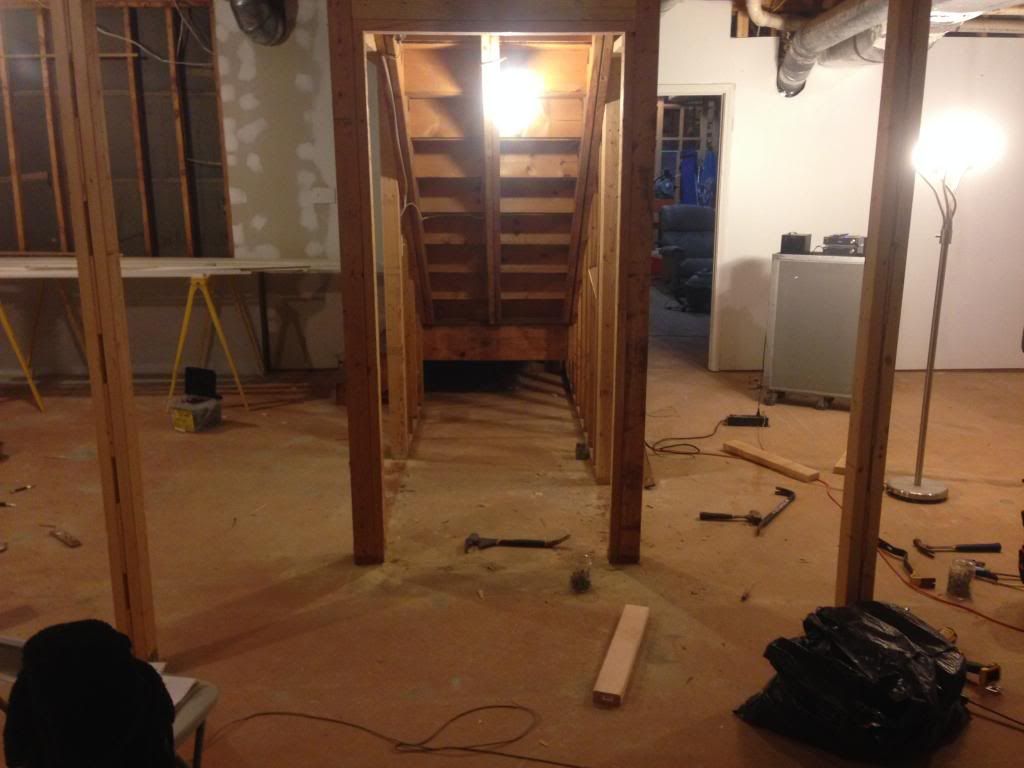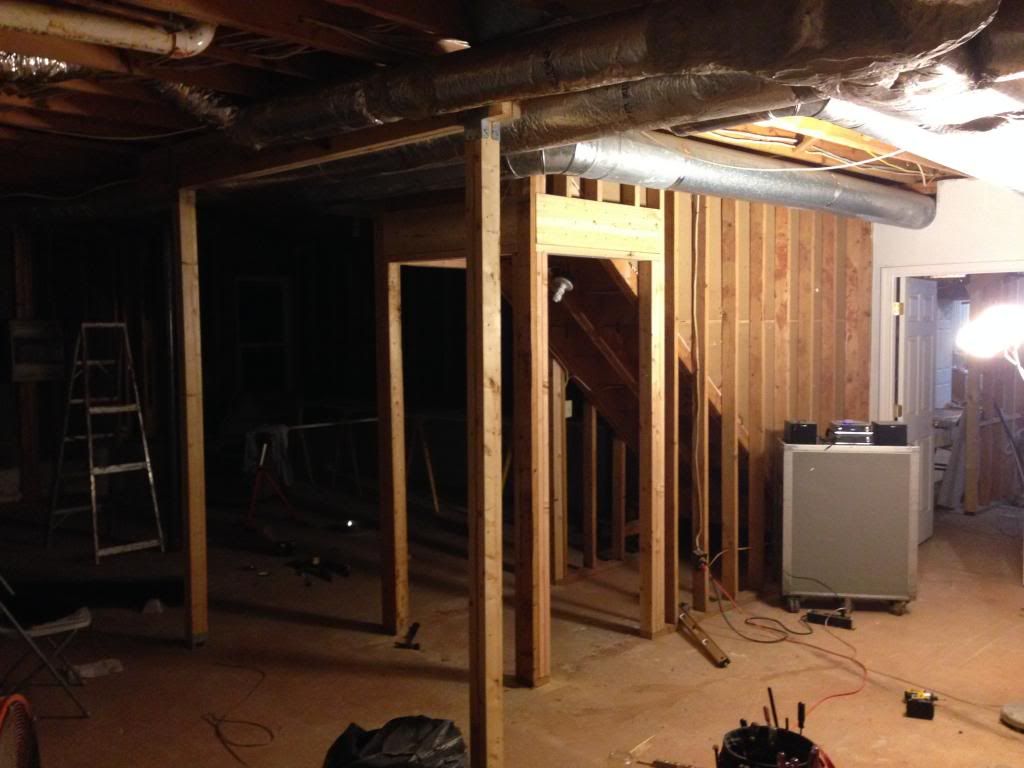harleysilo
Well-Known Member
- Joined
- Jul 7, 2006
- Messages
- 61
- Reaction score
- 0
Hi all, been awhile, but we are going to finish ~ 1000 sq feet of our basement.
Our overall design is to have the ceiling painted flat black leaving everything exposed, the concrete slab sanded/polished as best as can be done and stained and sealed, with drywall covered walls all around the perimeter of the room but only to about 7'-8' tall and not connected to the ceiling joists. So the reason for using concrete for the bar, is that we think it would fit the look of the basement.
While i'm saving some cash up for an additional furnace, i'm going to take my time building a concrete bar, finishing the concrete slab, and framing up the walls for electrical.
In this thread i'm going to talk about the bar.
So the plan is to have the bar wrap around the space under the stairs that descend into the basement. There are several reasons, primarily because that space would otherwise be underutilized, and i had to add some additional support work for the tile floor on the main level, so this will tie in those 2 posts.
In the picture below you will see the framing i've done to open up the space. On the far side of the walls will be a door way to access the "behind the bar area" which will be directly under the stairs. The bar top will be on the side closest to you in the picture, and then wrap around the side facing the stairs. It will not continue around the far side.
Suggestions?
At this point i'm researching the concrete makeup, i want to mix my own with Portland cement (white or gray), and i am interested in what aggregate to pick.
I've got a pretty good idea of how i'm going to frame up (for pouring) for a wall, and the bar top. But i need some advice on what products to buy to sand/polish the concrete once cured, for a handheld grinder.
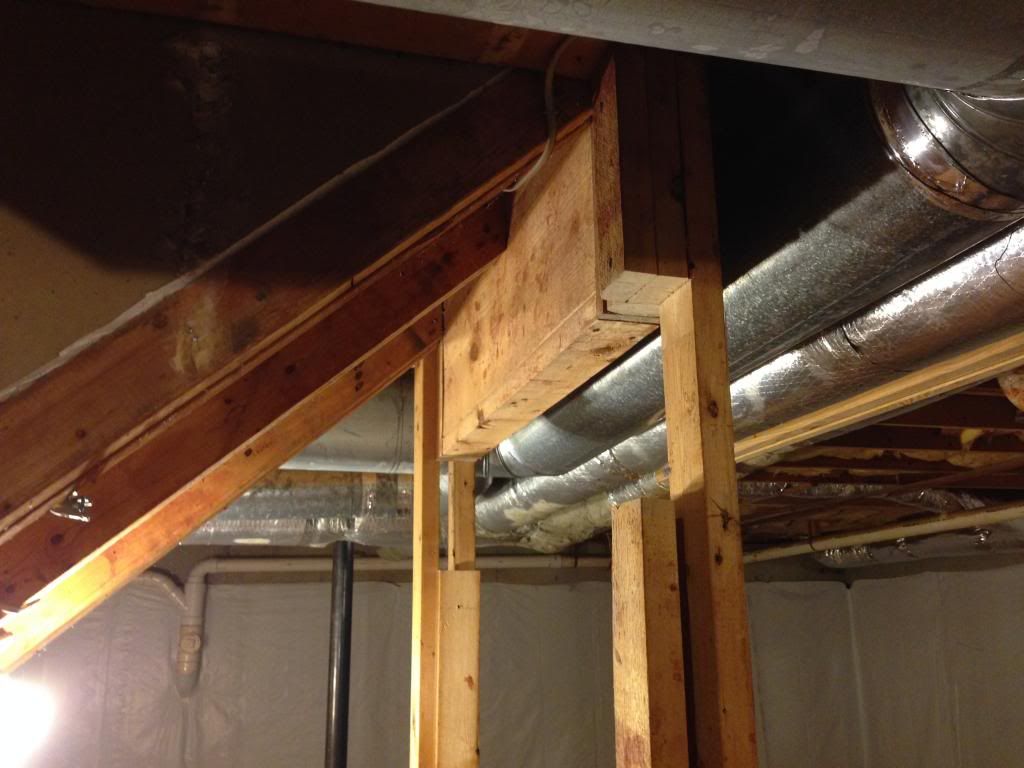
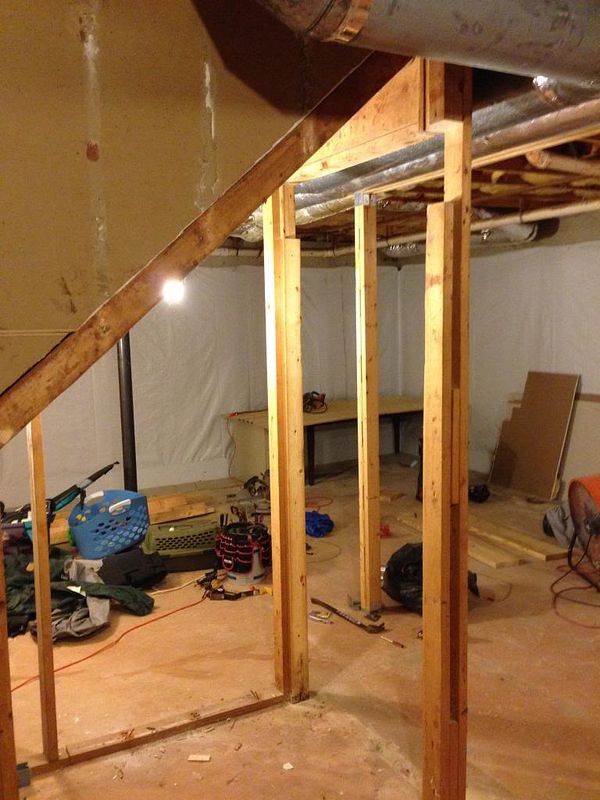
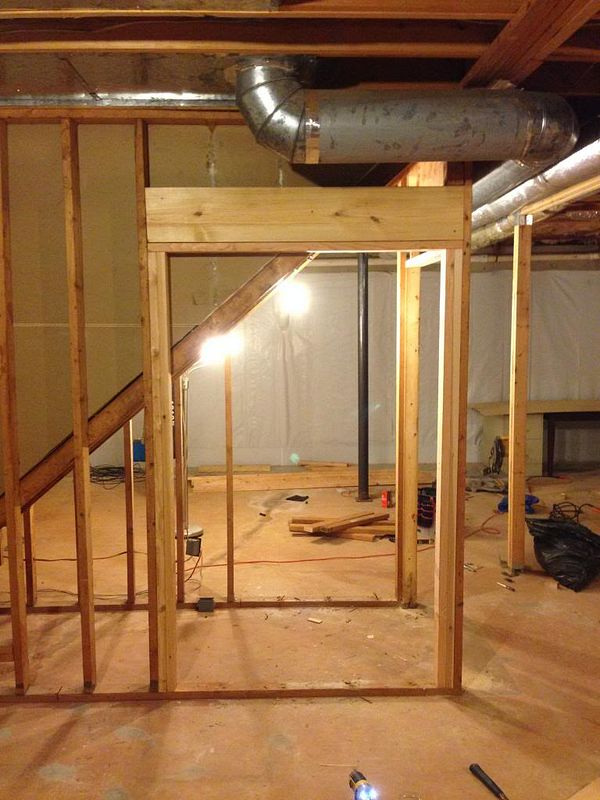
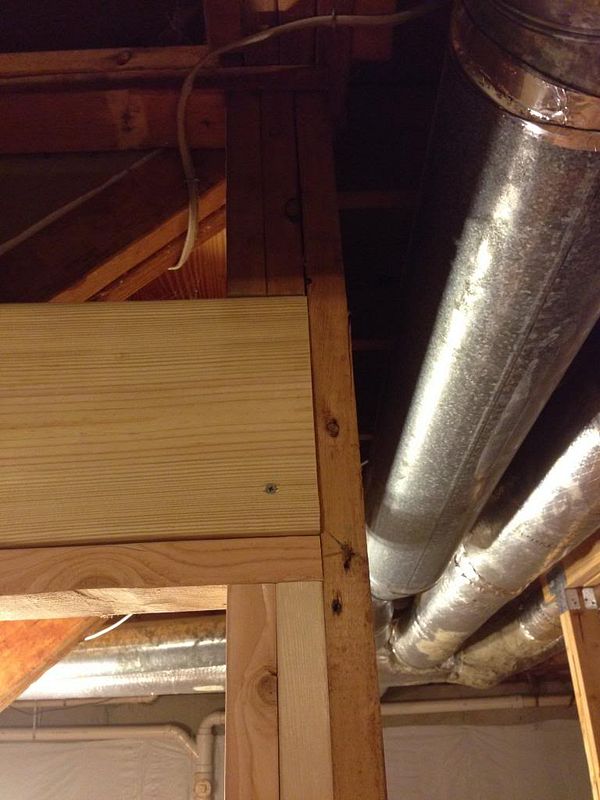
About 1/2 through i realized i didn't have the proper nails, so it's just held there with a few screws, nails and completion of the framing will go in tonight.
Our overall design is to have the ceiling painted flat black leaving everything exposed, the concrete slab sanded/polished as best as can be done and stained and sealed, with drywall covered walls all around the perimeter of the room but only to about 7'-8' tall and not connected to the ceiling joists. So the reason for using concrete for the bar, is that we think it would fit the look of the basement.
While i'm saving some cash up for an additional furnace, i'm going to take my time building a concrete bar, finishing the concrete slab, and framing up the walls for electrical.
In this thread i'm going to talk about the bar.
So the plan is to have the bar wrap around the space under the stairs that descend into the basement. There are several reasons, primarily because that space would otherwise be underutilized, and i had to add some additional support work for the tile floor on the main level, so this will tie in those 2 posts.
In the picture below you will see the framing i've done to open up the space. On the far side of the walls will be a door way to access the "behind the bar area" which will be directly under the stairs. The bar top will be on the side closest to you in the picture, and then wrap around the side facing the stairs. It will not continue around the far side.
Suggestions?
At this point i'm researching the concrete makeup, i want to mix my own with Portland cement (white or gray), and i am interested in what aggregate to pick.
I've got a pretty good idea of how i'm going to frame up (for pouring) for a wall, and the bar top. But i need some advice on what products to buy to sand/polish the concrete once cured, for a handheld grinder.




About 1/2 through i realized i didn't have the proper nails, so it's just held there with a few screws, nails and completion of the framing will go in tonight.





