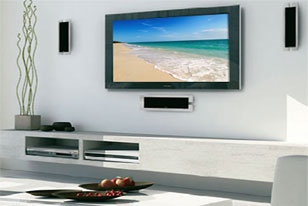How to build and mount a shelf?
Here are the details -
Basically I trying to build a floating shelf to put my home theater receiver,dvd player,x-box and cable box. I already have a 42" plasma tv mounted on the wall and this is gonna be below it. An example of my vision is found in this pic http://tinyurl.com/dztlr
Here are the specs -
Total weight of all the equipments - 40lbs *but i would like it support double that amount because i would like place some decor on the shelf as well.
The height I am looking @ is 8 inches
Depth - 18 inches
Width/Length - is something I am still trying to decide but it might be 6 ft or maybe 5ft.
I was thinking of getting some wood and construct it myself. But now i need some advice on where to begin and how to make it strong enough to support my contents. I definitely am gonna mount it to the studs. I also need to know what tools I need and which type. For example I was trying figure, which was the most powerful type of screw, lag screws or deck screws or any other type? Then I thought of my kitchen cabinets, as they hold heavy ceramic plates/utensils/glassware and are mounted to the wall too. So i could use the same technique and mount my shelf. But i don't know where to start or what to do. So whatever advice or tips you all can provide me will be very helpful. I am basically worried about its strength and reliability the most.
**additional detail** i noticed when i mounted my tv that my drywall is actually double, maybe because its the wall separating me from my neighbour**
Thank you all!





