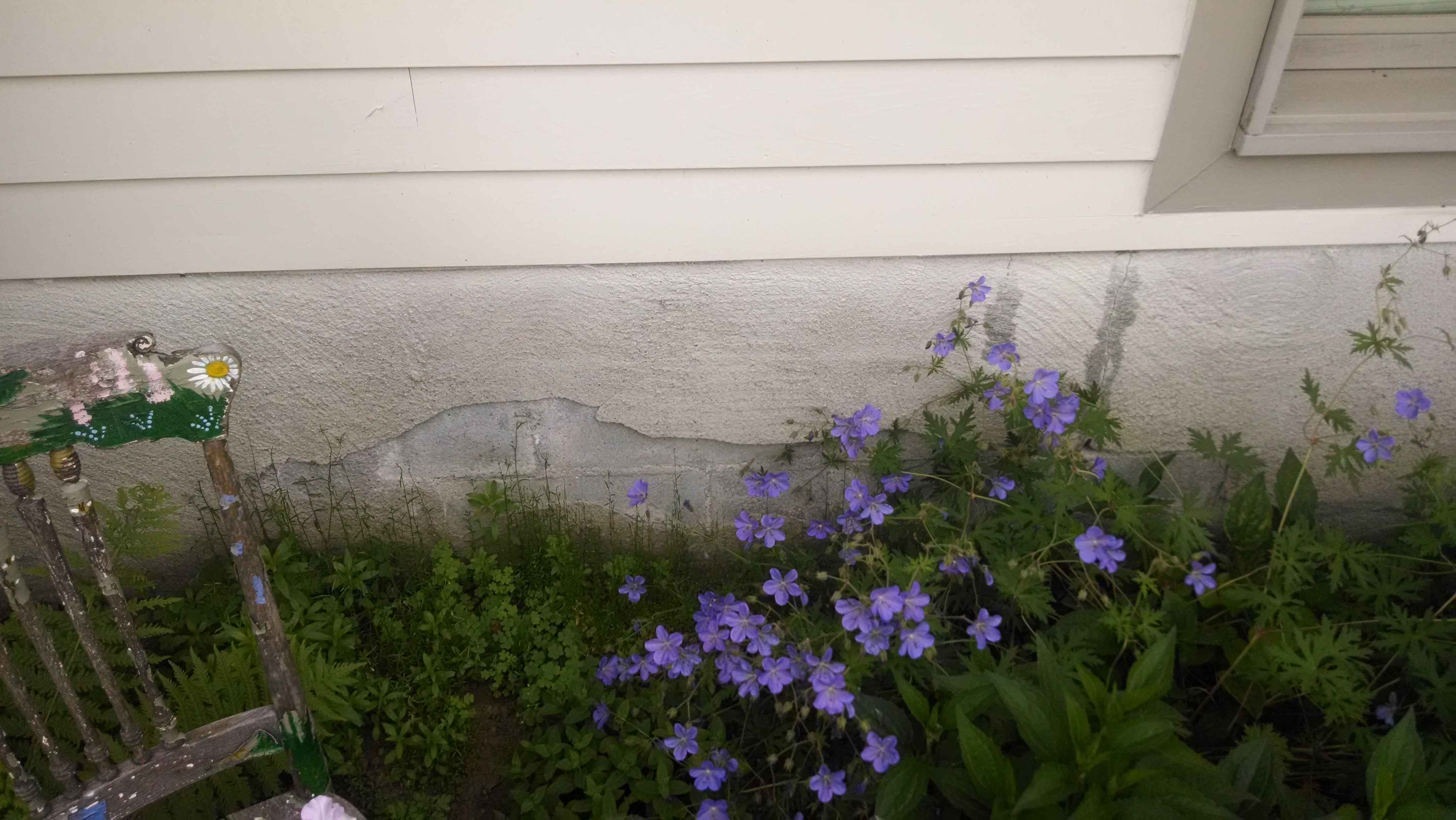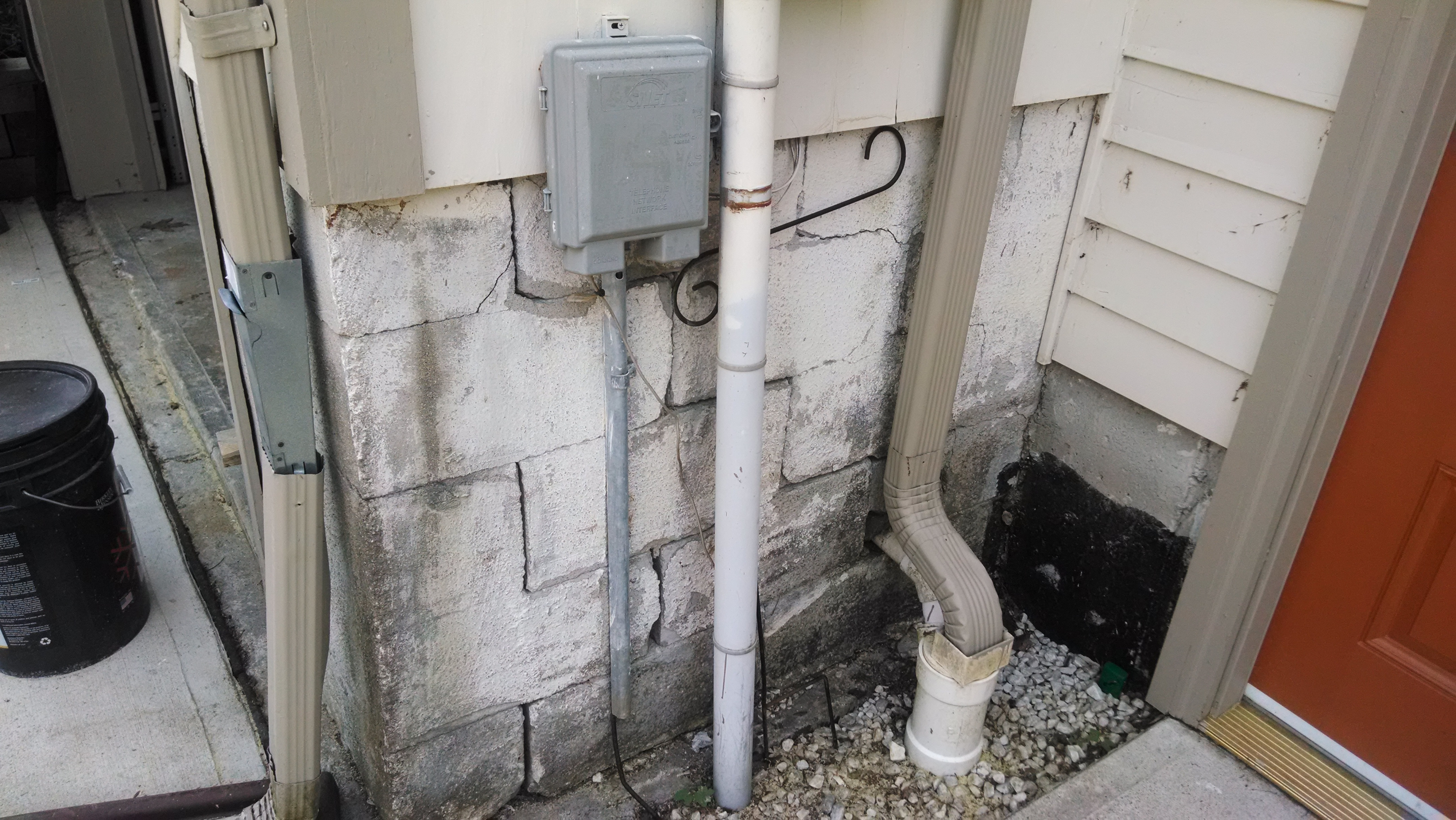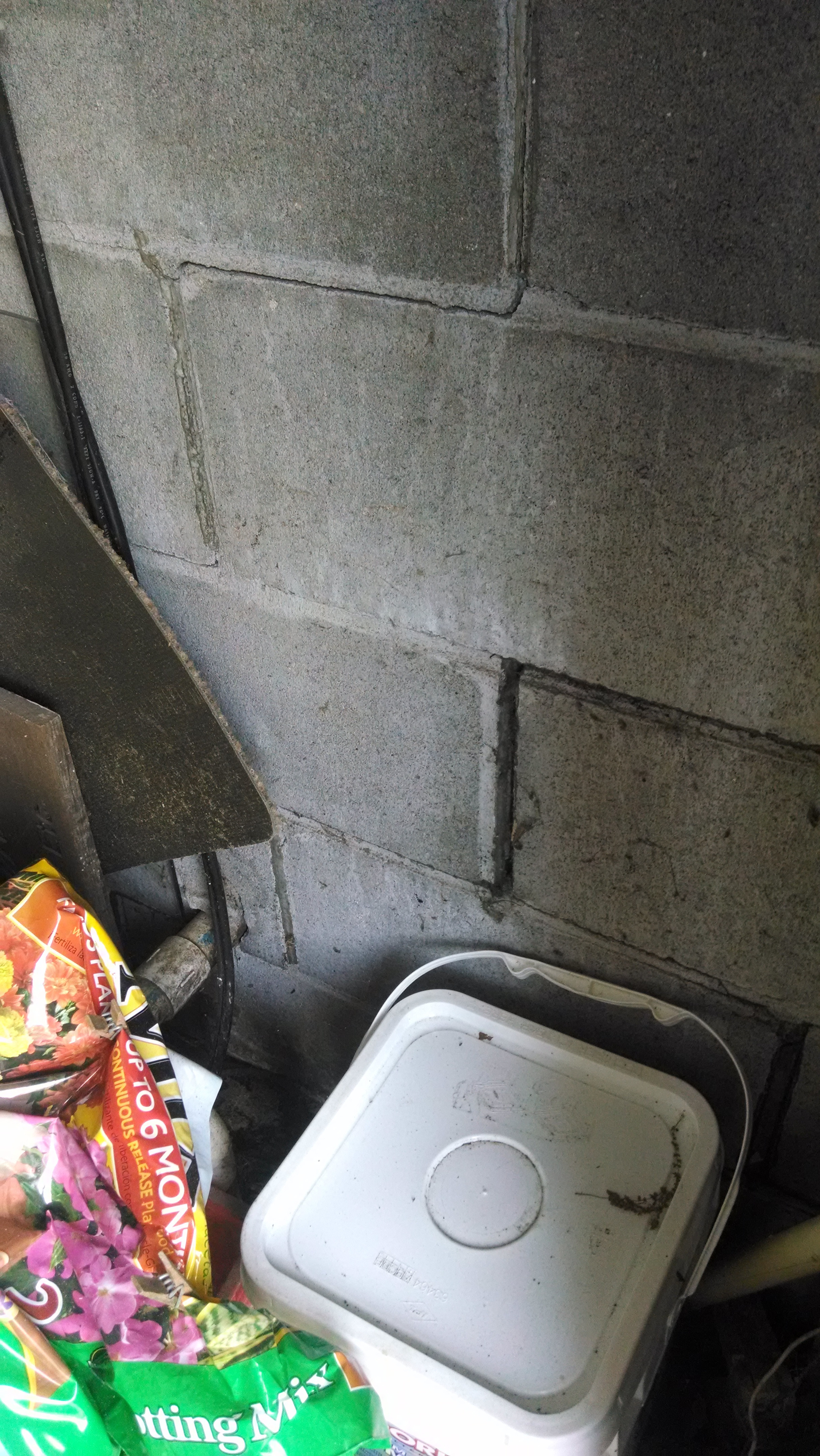I need some advice on what to do with a few foundation issues on my parent's home. I own a property maintenance business, but this is kind of outside my bubble of knowledge.
This is on a early/mid 1970's raised ranch built on a cinder-block foundation. The basement has a french drain around the outer perimeter which has kept it dry for the past 30 years, even with the first issue discussed below. A 20x20 addition was put on with a poured foundation around 2004.
The first issue is the outside of the cinder-block foundation is skim coated in motar/cement - I believe it is called parge? But I am unsure if that is the correct term for this application.
In a few spots it is cracking and falling off. I remember seeing the cracks as a child and its been in the last 5-10 years that chunks have been coming off.

Can this be repaired by chipping away the loose bits and just re-coating? Does it have to go down to the ledge? I'm not sure if this is just above ground or if it goes down the 3-4 feet to the ledge as I have not dug a hole to investigate.
The second issue is a corner of the house where an addition was put on about 10 years ago. The skim coat on the outside was removed on that side of the house exposing the cinder-blocks to the elements, along with a cement driveway. Over the past 10 years from the freeze/thaw cycles of the winter the cinder-blocks are being pushed up and moved around, exposing gaps between them. The slabs of the cement driveway lift up an inch or two from the freeze and settle back down in the spring/summer. This also happens to be where power and phone come into the house from buried utilities, so I will probably need to at least have an electrician/power company take a look at that.

inside view:

I would assume this small corner has to be rebuilt, or should at least be sealed up?
I'll be redirecting the roof's water into the sump with the other pipe you can see and changing the sump pump in the garage with a more powerful pump so it can handle. This is an attempt to keep the space between the house and driveway as dry as possible and reduce the effects of frost heaves. Does this sound good?
So basically A) What can be done for the coating on the cinderblocks that is chipping off, I'm assuming it has helped reduce the weathering of the foundation, and B) What needs to be done with the corner where things are getting shifted around from frost heaves?
EDIT: It appears I am limited to 4 pictures in the post, the album can be found here.
This is on a early/mid 1970's raised ranch built on a cinder-block foundation. The basement has a french drain around the outer perimeter which has kept it dry for the past 30 years, even with the first issue discussed below. A 20x20 addition was put on with a poured foundation around 2004.
The first issue is the outside of the cinder-block foundation is skim coated in motar/cement - I believe it is called parge? But I am unsure if that is the correct term for this application.
In a few spots it is cracking and falling off. I remember seeing the cracks as a child and its been in the last 5-10 years that chunks have been coming off.

Can this be repaired by chipping away the loose bits and just re-coating? Does it have to go down to the ledge? I'm not sure if this is just above ground or if it goes down the 3-4 feet to the ledge as I have not dug a hole to investigate.
The second issue is a corner of the house where an addition was put on about 10 years ago. The skim coat on the outside was removed on that side of the house exposing the cinder-blocks to the elements, along with a cement driveway. Over the past 10 years from the freeze/thaw cycles of the winter the cinder-blocks are being pushed up and moved around, exposing gaps between them. The slabs of the cement driveway lift up an inch or two from the freeze and settle back down in the spring/summer. This also happens to be where power and phone come into the house from buried utilities, so I will probably need to at least have an electrician/power company take a look at that.

inside view:

I would assume this small corner has to be rebuilt, or should at least be sealed up?
I'll be redirecting the roof's water into the sump with the other pipe you can see and changing the sump pump in the garage with a more powerful pump so it can handle. This is an attempt to keep the space between the house and driveway as dry as possible and reduce the effects of frost heaves. Does this sound good?
So basically A) What can be done for the coating on the cinderblocks that is chipping off, I'm assuming it has helped reduce the weathering of the foundation, and B) What needs to be done with the corner where things are getting shifted around from frost heaves?
EDIT: It appears I am limited to 4 pictures in the post, the album can be found here.
Last edited:




