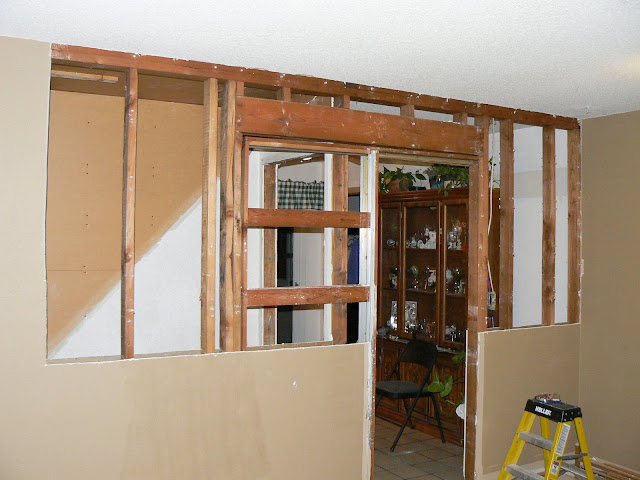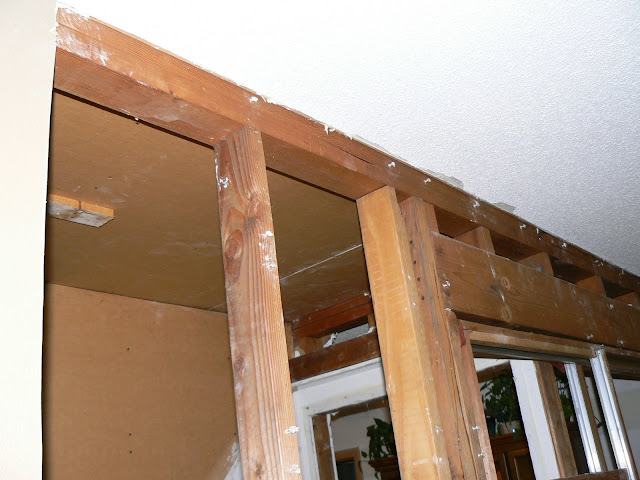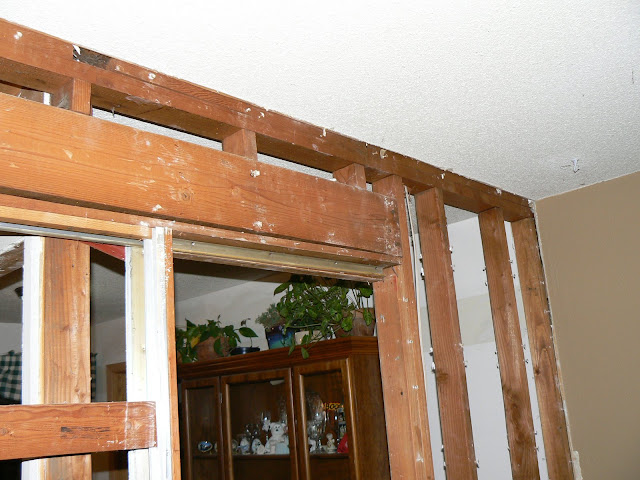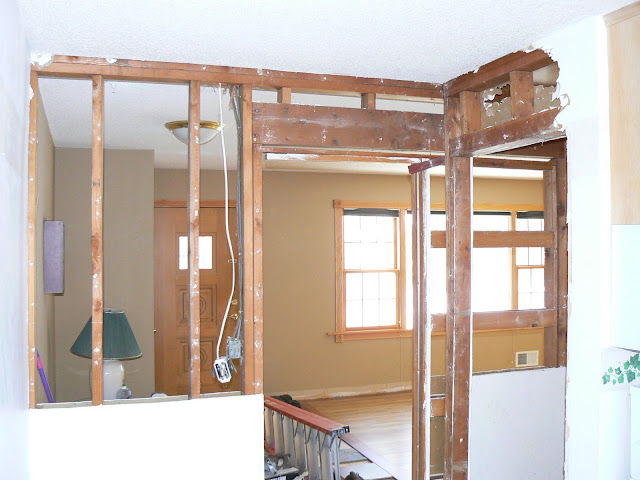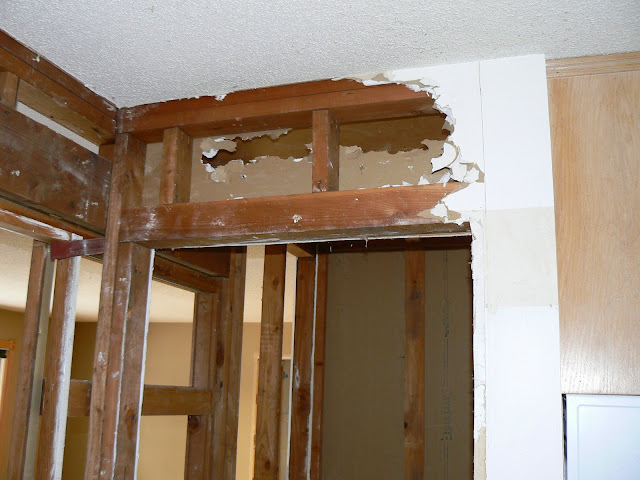My wife asked me to open a wall that separates our kitchen from our living room, this also includes an opening to the stairwell.The opening is 11.5 ft long. This wall is perpendicular to the roof supports above.
Directly below there is a metal I beam that runs the length of the house. On one side of the wall the beam sits on the block wall and two feet beyond the other side the beam is supported by a steel post.
i plan on using a veneer beam to replace the studs is 2x12 my only option?
Also is there anything i need to do below?
Directly below there is a metal I beam that runs the length of the house. On one side of the wall the beam sits on the block wall and two feet beyond the other side the beam is supported by a steel post.
i plan on using a veneer beam to replace the studs is 2x12 my only option?
Also is there anything i need to do below?





