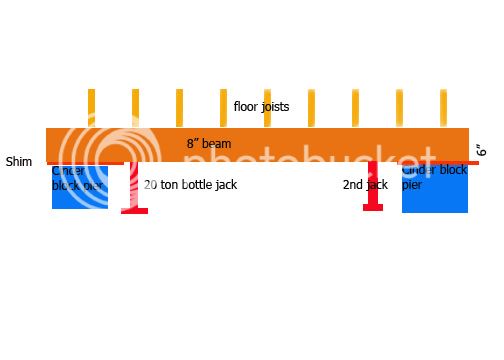JiminyCrickets
Member
- Joined
- Feb 23, 2012
- Messages
- 11
- Reaction score
- 0
I have an old house, around 110 years old here in MI I just bought. The house is sagging on one side a bit. The house stands on really old cedar posts that seem to have sunk in the ground and rotted out in some spots. I seen someone has done make shift pier repairs here and there but have done a really crappy job, lol.
I am slowly digging and poring footings and making cinder block piers, like this one:

(not my pic) on the inner parts of the crawlspace and I plan on spanning the floor joists with 6"x4" treated beams setting on top of the cinder block piers that I'm making.
My question is, if I put jacks under a beam spanning the floor joists and start lifting, will it lift the outer walls of the house too? I am hoping it will because the outer wall does have to come up as well.
Under the outer walls, I do plan on digging 42", poring footings and putting new treated posts for the house to stand on as well.
I look forward too all replies, thanks guys.
Edit: Here's a diagram of my idea.

I was thinking about repeating the process going down the entire length of the house and only jacking the low spots. Some parts are lower than others. If I have to, I will jack the outer wall, place new posts and shim the posts and the inner cinder blocks as in the diagram above. Jacking the outer wall should bring the floor joists up right?
I am slowly digging and poring footings and making cinder block piers, like this one:

(not my pic) on the inner parts of the crawlspace and I plan on spanning the floor joists with 6"x4" treated beams setting on top of the cinder block piers that I'm making.
My question is, if I put jacks under a beam spanning the floor joists and start lifting, will it lift the outer walls of the house too? I am hoping it will because the outer wall does have to come up as well.
Under the outer walls, I do plan on digging 42", poring footings and putting new treated posts for the house to stand on as well.
I look forward too all replies, thanks guys.
Edit: Here's a diagram of my idea.

I was thinking about repeating the process going down the entire length of the house and only jacking the low spots. Some parts are lower than others. If I have to, I will jack the outer wall, place new posts and shim the posts and the inner cinder blocks as in the diagram above. Jacking the outer wall should bring the floor joists up right?
Last edited:




