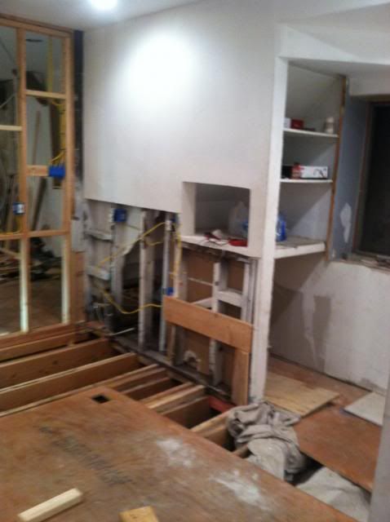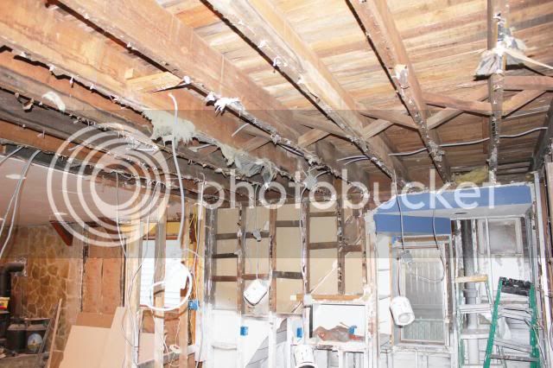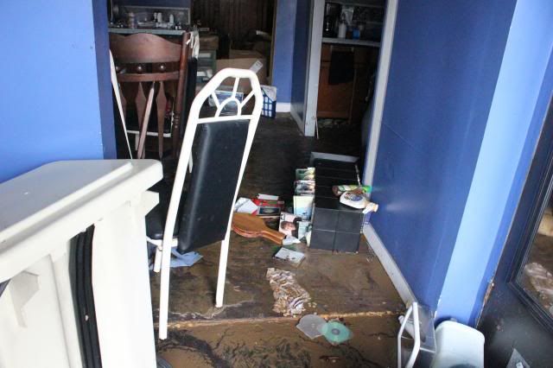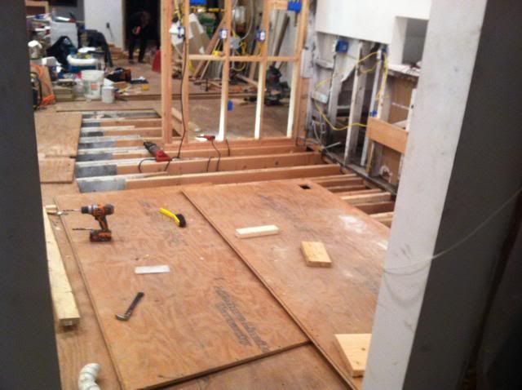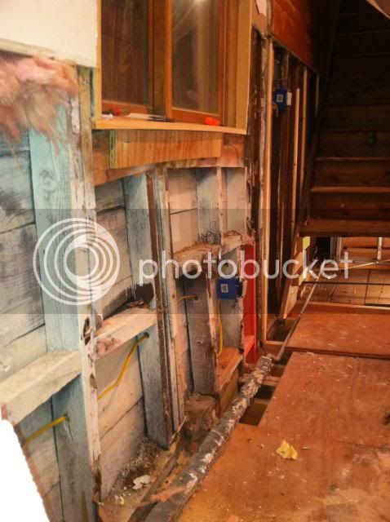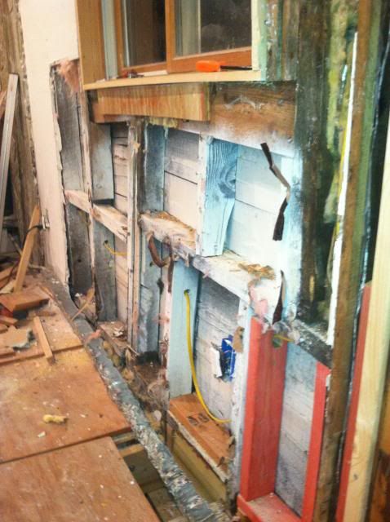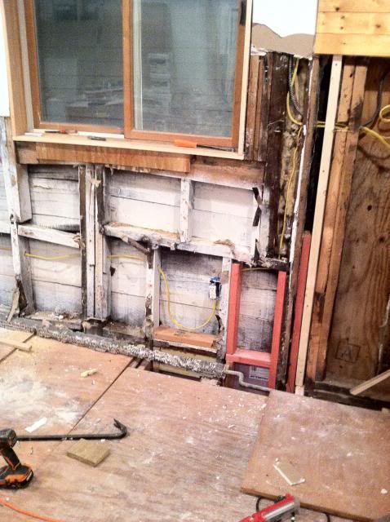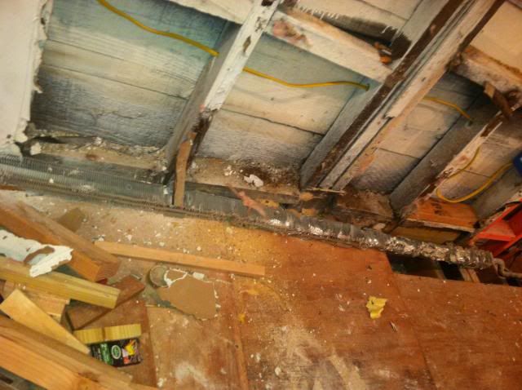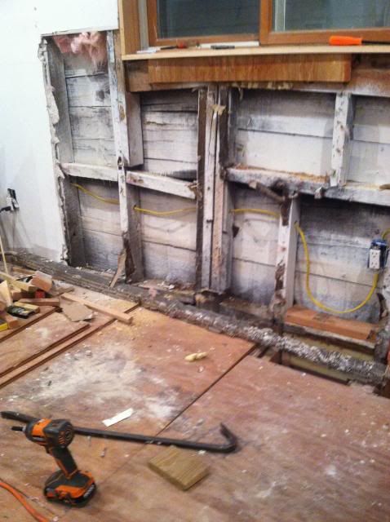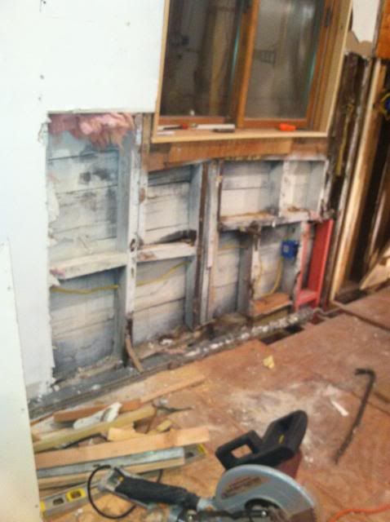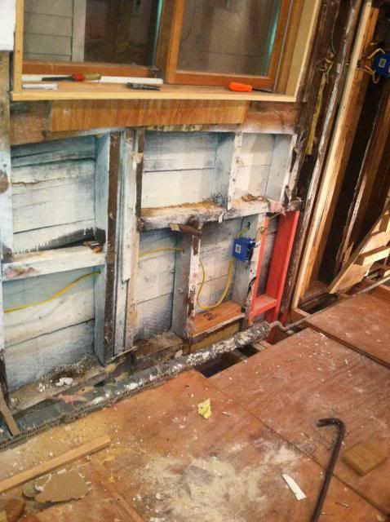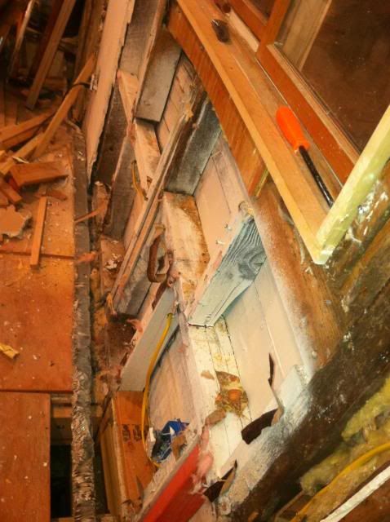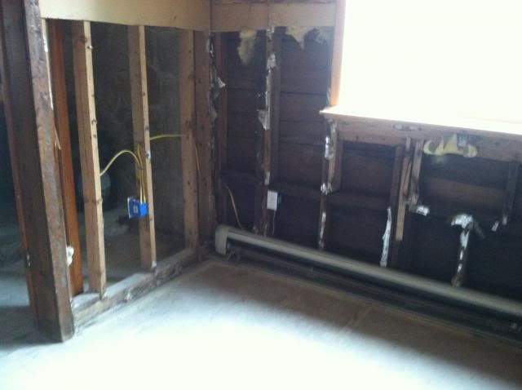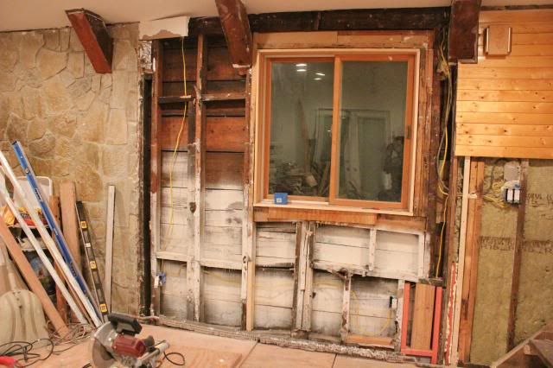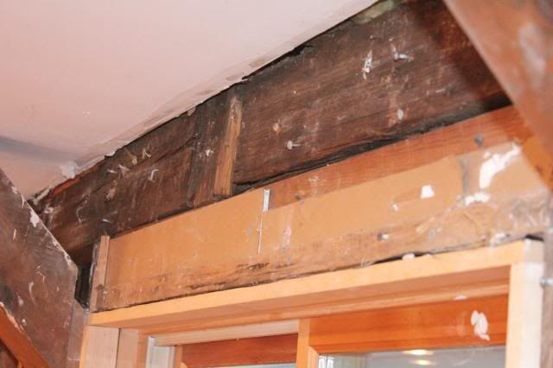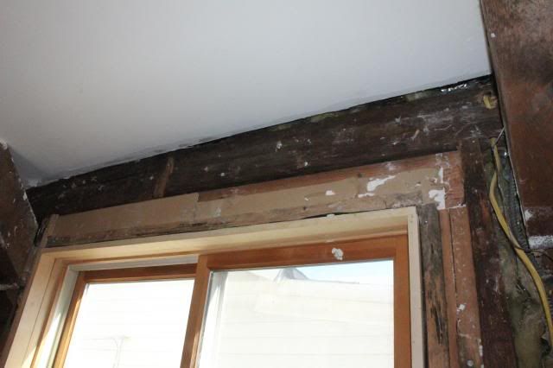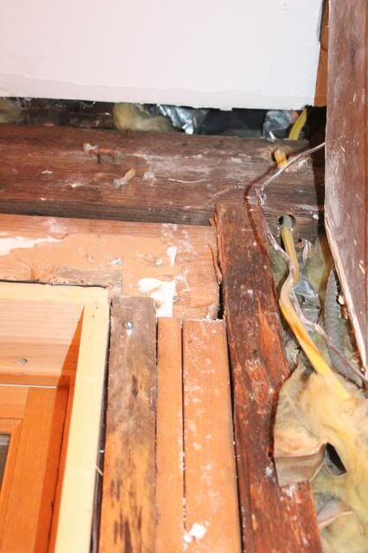The bridging above the wall. Who knows why in an older house but today, the are installed in the center of the run when the run is more than 7 ft between bearing walls. That would say it was not a load bearing wall. If the whole wall was load bearing it would have solid bearing to the foundation or a beam of some sorts below to support it and the would have had a header built into the arch.
There are times that you have a single bearing point that carries a load, but that would be 2 or 3 studs nailed together in the wall with the load extending down to the foundation. Even a non bearing wall can take some bounce out of the floor up stairs. I hope that helps.
Back to the stair case wall, this is a whole lot easier if you can walk around a house and say look at or that but lets try again.
The first photo in your last post is worth looking at.
The straght run of stairs stop at the corner which is the sinking stud in question, so there should be like a double 2x8 running from that stud to the far wall of the stair case, then you have a pie shaped stair with like a 2x8 running from that stud to the back wall on an angle. Then you have a beam or another tread that lands on top of the same stud. That last beam or stair raiser is supporting all the floor joists above that have to end there. In short you have a pretty good sized point load on the corner.
As guyrod suggested you only have to raise the corner but I didn't like the lag bolt idea because we don't know what the load is, so sizing the lag bolts could be tricky at best and dangerous if you get it wrong. But now that I have seen more of the stairs to the right I would like to see what behind the drywall at the corner of the pie shaped stair and the top stair of the straight run and the area around the microwave hole
At one time there may have been a load bearing wall from the corner to over by the window and someone may have taken out to much structure for the hole.





