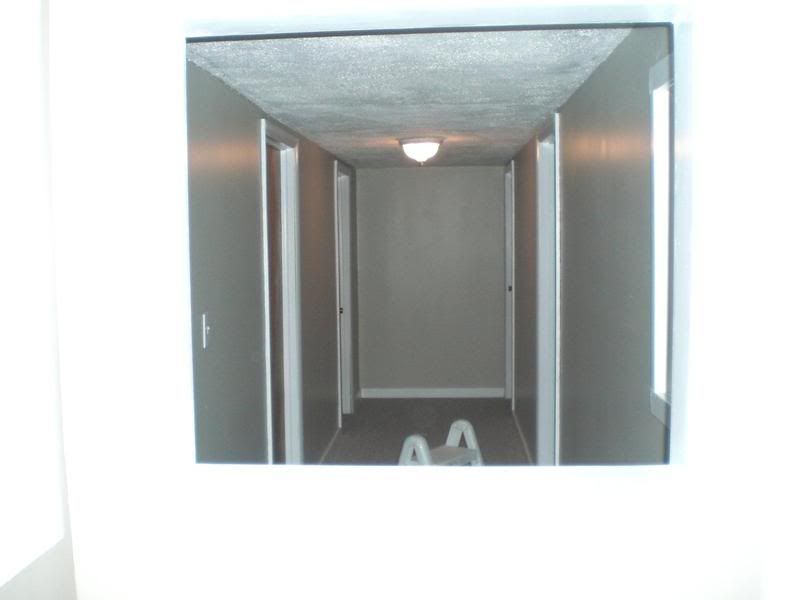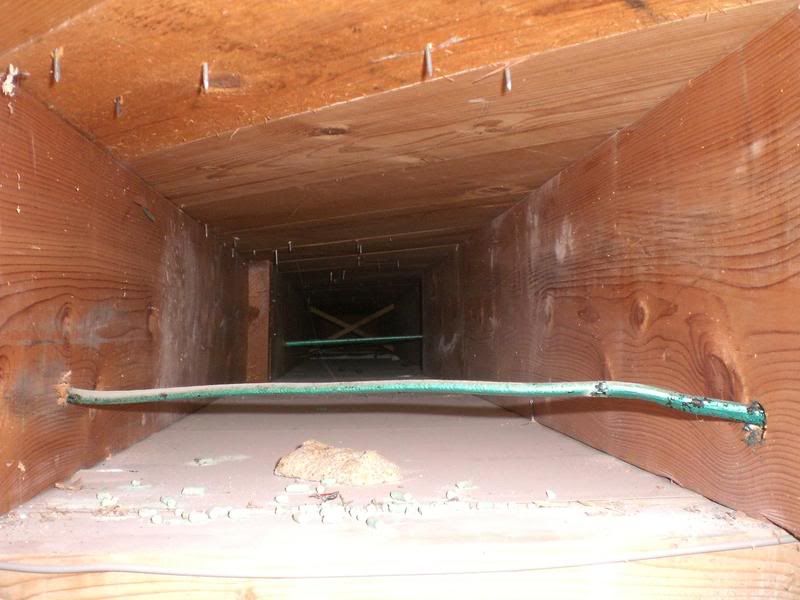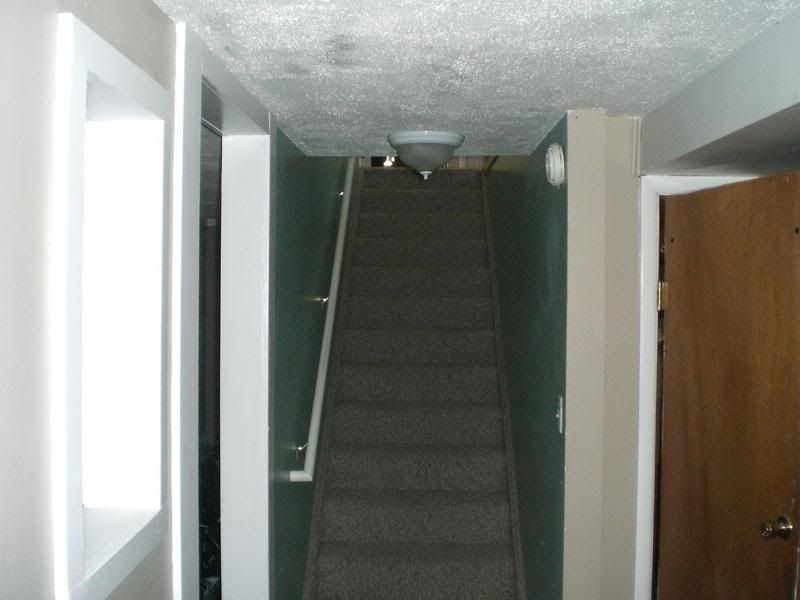Hi all, new to the forum, but I love DIY around the house(sometimes referred to as the farm because of the animals....).
Have a wall in my basement I've been absolutely itching to rip out, but the wife is concerned it's a support wall, or some other such issue. Attached are some pics, but if you can't see them, it "appears" that the previous owners added a 3-section Z-type wall to the downstairs "family area", and put window openings in it.... I think they're hideous. The neighbors are fairly sure there wasn't anything there a few years ago, but aren't 100%. I would like to rip out the entire thing to really open up the area. I've read a lot that basements usually have "post" style supports rather than true wall supports. Is this true? Is there an easy way to tell if the wall is supporting anything. Naturally I don't want to do any damage. The ceiling "beams" (I get all confused on the terminology) are directionally the same as the middle section of my annoying wall, labeled "A" in the pictures. Any advice, suggestions, information, etc, would be appreciated.
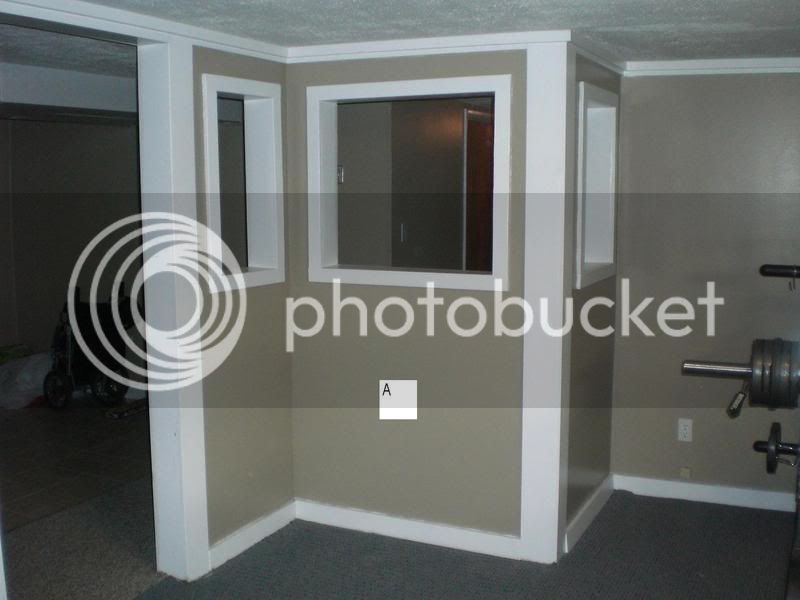
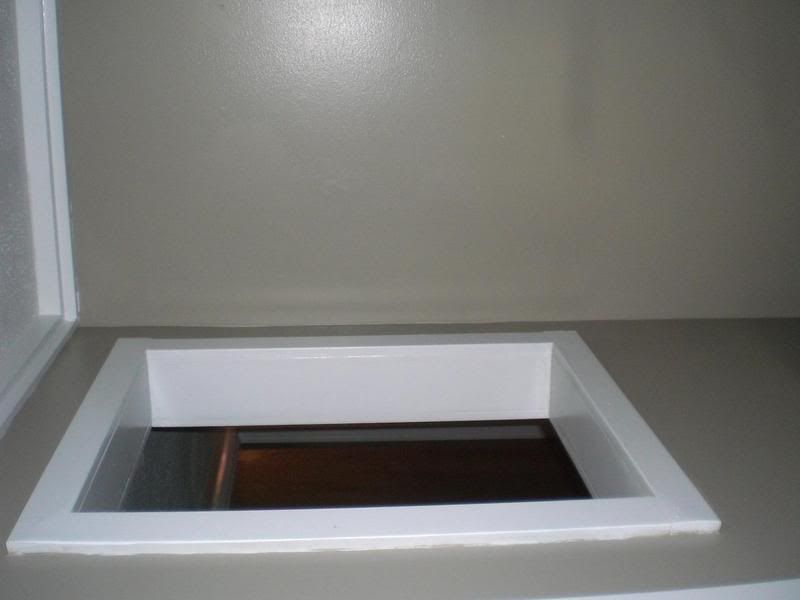
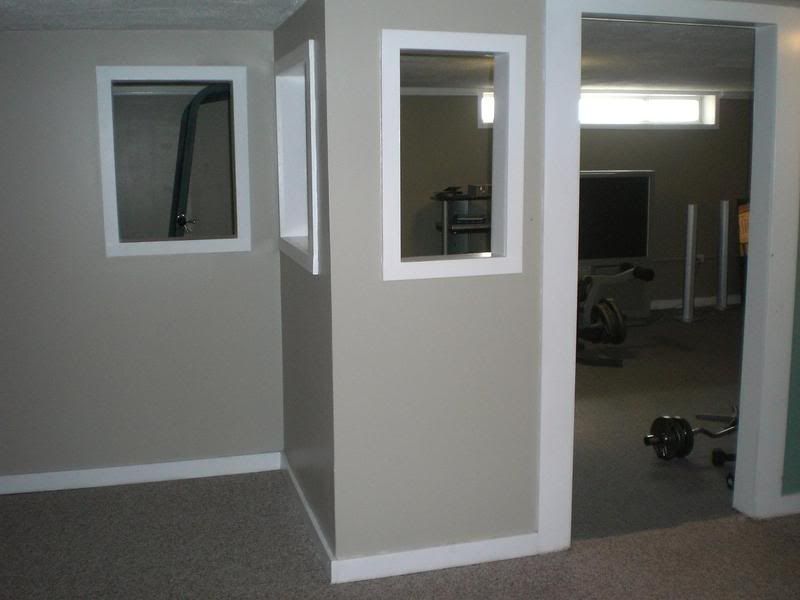
Jon
Have a wall in my basement I've been absolutely itching to rip out, but the wife is concerned it's a support wall, or some other such issue. Attached are some pics, but if you can't see them, it "appears" that the previous owners added a 3-section Z-type wall to the downstairs "family area", and put window openings in it.... I think they're hideous. The neighbors are fairly sure there wasn't anything there a few years ago, but aren't 100%. I would like to rip out the entire thing to really open up the area. I've read a lot that basements usually have "post" style supports rather than true wall supports. Is this true? Is there an easy way to tell if the wall is supporting anything. Naturally I don't want to do any damage. The ceiling "beams" (I get all confused on the terminology) are directionally the same as the middle section of my annoying wall, labeled "A" in the pictures. Any advice, suggestions, information, etc, would be appreciated.



Jon





