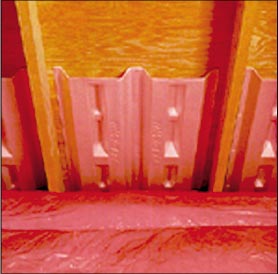I am in the process of remodeling the "attic" area of my 1 1/2 story typical cape cod home located in Chicago. It was built sometime in the 50's and originally the inulsation just went down the rafters from the ceiling to the knee wall and down to the floor. (No soffit vents just three roof vents)
Question is: would it be better to run the insulation from the ceiling down the rafters to where the rafters meet the outer floor joists (dead space behind knee wall) AND along the knee wall as well? Or should I follow the same method that was originally used? Does it matter?
Thanks in advance for helping (baby on way - gotta get this done!!)
Question is: would it be better to run the insulation from the ceiling down the rafters to where the rafters meet the outer floor joists (dead space behind knee wall) AND along the knee wall as well? Or should I follow the same method that was originally used? Does it matter?
Thanks in advance for helping (baby on way - gotta get this done!!)







