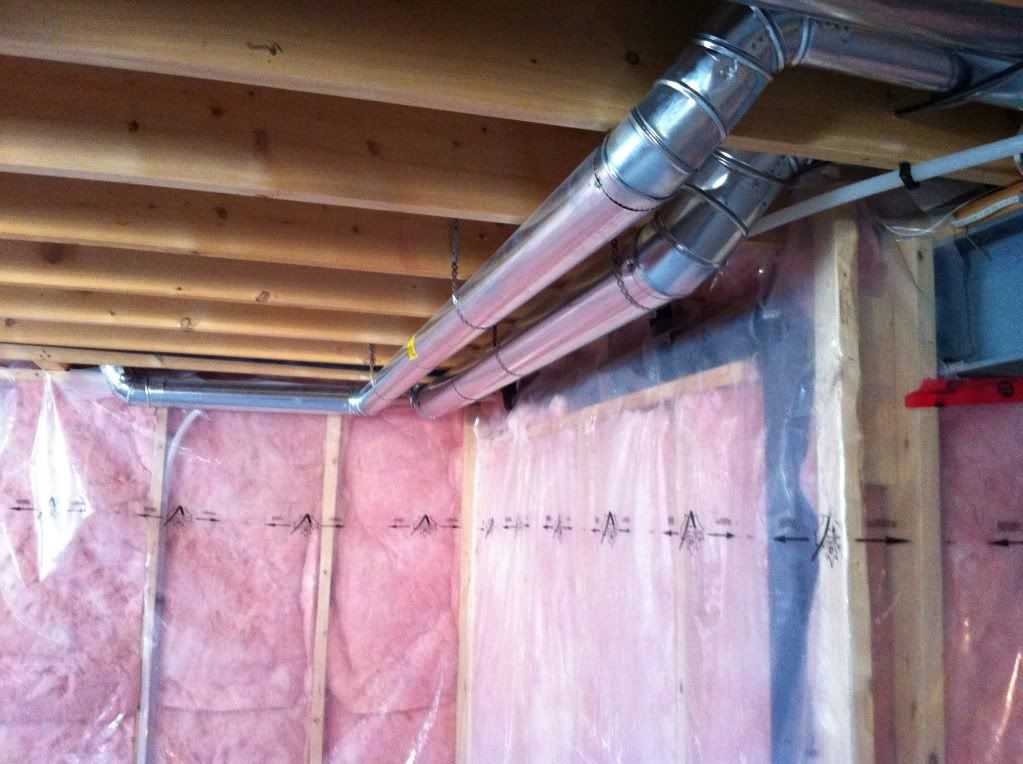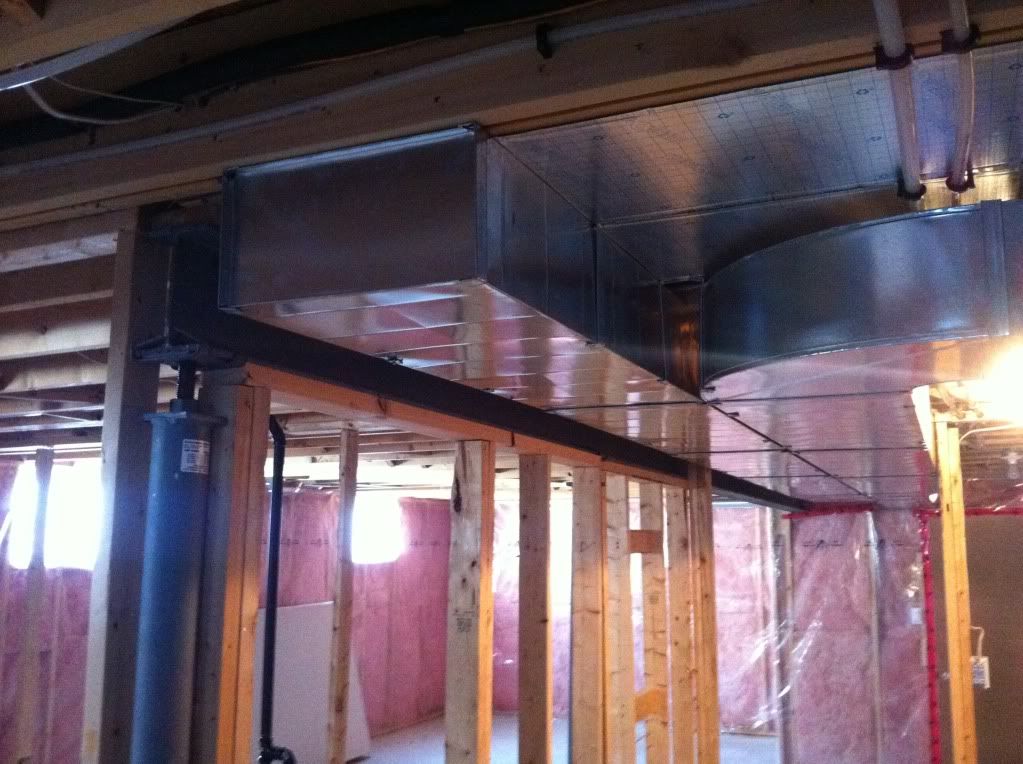Hi guys, I hope this is the right place for this, I didn't see a drywall specific forum.
So I will be soon doing some drywalling in a friends basement, Theres a good chance the ceiling will need to be done with drywall due to it's low height.
I'm a competent guy, and have done a decent amount of drywalling before, but Ive never done a complete ceiling before and one of the problems I'm not sure how to solve correctly is some low hanging ductwork as you can see in the pictures.
How do I go about building a bulkhead around it, that doesn't look out of place?


Secondly, I will need to add some outlets to a couple of the rooms in the basement, the outer walls are covered with vapor barrier and I'm not really sure how to go about sealing up the barrier around the outlet box.
I'd really appreciate the input from people who do this far more often than I
So I will be soon doing some drywalling in a friends basement, Theres a good chance the ceiling will need to be done with drywall due to it's low height.
I'm a competent guy, and have done a decent amount of drywalling before, but Ive never done a complete ceiling before and one of the problems I'm not sure how to solve correctly is some low hanging ductwork as you can see in the pictures.
How do I go about building a bulkhead around it, that doesn't look out of place?


Secondly, I will need to add some outlets to a couple of the rooms in the basement, the outer walls are covered with vapor barrier and I'm not really sure how to go about sealing up the barrier around the outlet box.
I'd really appreciate the input from people who do this far more often than I




