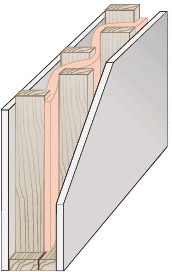gmrgrl2600
New Member
- Joined
- Sep 9, 2013
- Messages
- 2
- Reaction score
- 1
Hello,
I plan on adding two walls to the front left corner of mygarage to create a studio\office that is approximately 14 x 14 1/2. I need to stick to these measurements so thatI can still fit two vehicles in the garage. I already have electrical on the two existing walls and may or may notadd more outlets to the two new walls. Theexisting walls are already insulated, and I plan to insulate the two newwalls. I will just use a portable roomair conditioner and space heater for heating and cooling this small area. I might add a window to one of the existingwalls in the future for a window air unit and sunlight. I plan to just leave the concrete floor so thatI can easily roll around in my chair. I'll also be using a small torch, so carpeting\laminate probably isn't agood idea.
For the two new walls, I assume that I should get treated 2x 6 for the bottom plates, and untreated 2x4 for the rest of the wall framing? Can I attach the two new walls to theconcrete floor with premium construction adhesive, so that I'm not nailing intothe concrete floor? If constructionadhesive isn't feasible, what tool would I need to nail the framing to theconcrete floor? I'm also assuming that Ican just use long screws to attach the top of the wall to the ceiling? For the insulation, I believe that I need tostay with no thicker than 3 1/2 inches?
I will add a door of course to one of the new walls, andwill probably add a window to the wall the will be facing the garage door -thinking I could leave the garage door up if I wanted on occasion to add alittle sunlight to the room. I just needto get a cheap window for this wall - any type or size that I should look for?
I might add a finished room to the attic space above thegarage at some point. However, I'venever been in the space as it's completely closed in.
Thanks in advance for your help!
I plan on adding two walls to the front left corner of mygarage to create a studio\office that is approximately 14 x 14 1/2. I need to stick to these measurements so thatI can still fit two vehicles in the garage. I already have electrical on the two existing walls and may or may notadd more outlets to the two new walls. Theexisting walls are already insulated, and I plan to insulate the two newwalls. I will just use a portable roomair conditioner and space heater for heating and cooling this small area. I might add a window to one of the existingwalls in the future for a window air unit and sunlight. I plan to just leave the concrete floor so thatI can easily roll around in my chair. I'll also be using a small torch, so carpeting\laminate probably isn't agood idea.
For the two new walls, I assume that I should get treated 2x 6 for the bottom plates, and untreated 2x4 for the rest of the wall framing? Can I attach the two new walls to theconcrete floor with premium construction adhesive, so that I'm not nailing intothe concrete floor? If constructionadhesive isn't feasible, what tool would I need to nail the framing to theconcrete floor? I'm also assuming that Ican just use long screws to attach the top of the wall to the ceiling? For the insulation, I believe that I need tostay with no thicker than 3 1/2 inches?
I will add a door of course to one of the new walls, andwill probably add a window to the wall the will be facing the garage door -thinking I could leave the garage door up if I wanted on occasion to add alittle sunlight to the room. I just needto get a cheap window for this wall - any type or size that I should look for?
I might add a finished room to the attic space above thegarage at some point. However, I'venever been in the space as it's completely closed in.
Thanks in advance for your help!






