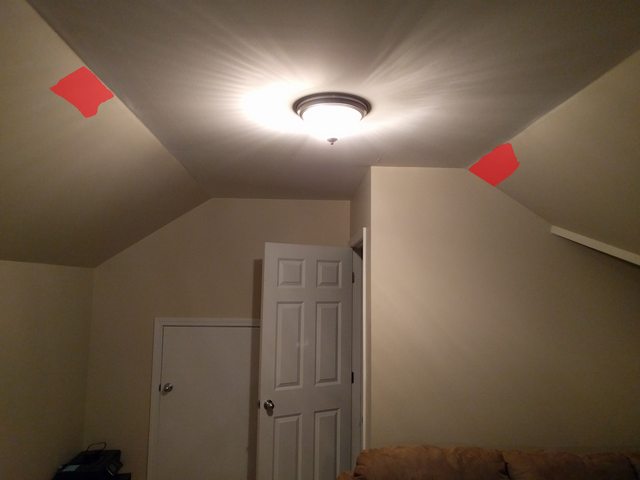biguglydofus
New Member
- Joined
- Jun 5, 2016
- Messages
- 4
- Reaction score
- 0
Hi. I've been lurking around a bit waiting for time to assess my attic before I posted for advice. There are a lot of words here but I'm trying to be detailed.
I bought this house 3 years ago and the bonus room, attic converted space, has always been hot during summer and cold during winter. I always thought it was due to lack of HVAC vents. After reading around and my 'inspection' this weekend I know the temperature extremes are due to poor insulation. There are many air gaps on both the knee walls (img 4) and the ceiling (img 3) insulation, which I was hoping to fill with blown in cellulose insulation.
I need guidance on how to best fix the air gaps in insulation letting hot air touch the drywall. I've read that insulation needs to be attached to the face of the studs on the knee wells; I don't understand this. All insulation is stapled to the side of the studs near the drywall.
Numbered according to the pictures below.
Extra notes:
Attic - ridge vents
Room - 338 sq ft
HVAC (frame measurements)
2 vents - 16x8
1 return - 17x22
Note: during summer the HVAC unit runs for <8 minutes, so adding another vent in the bonus room is on my list after I finish the insulation.
All Images: http://imgur.com/a/RfRTa
(1)
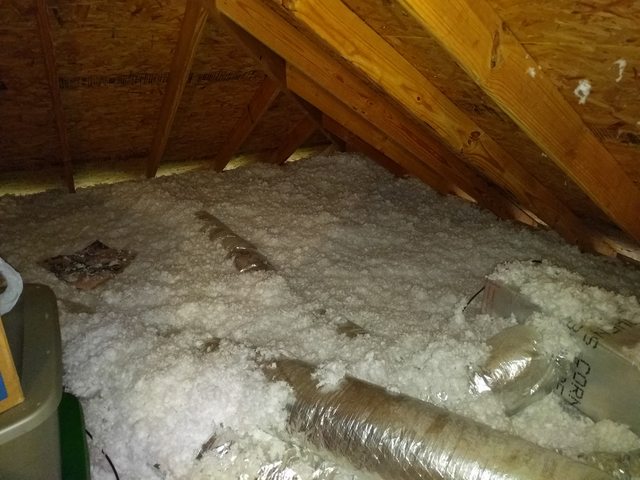
(2)
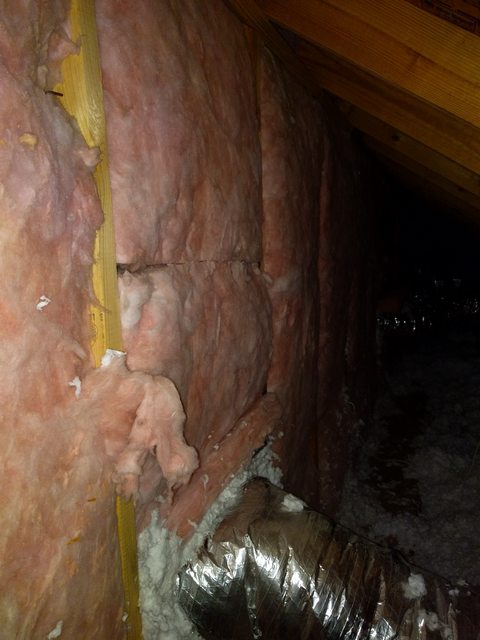
(3)
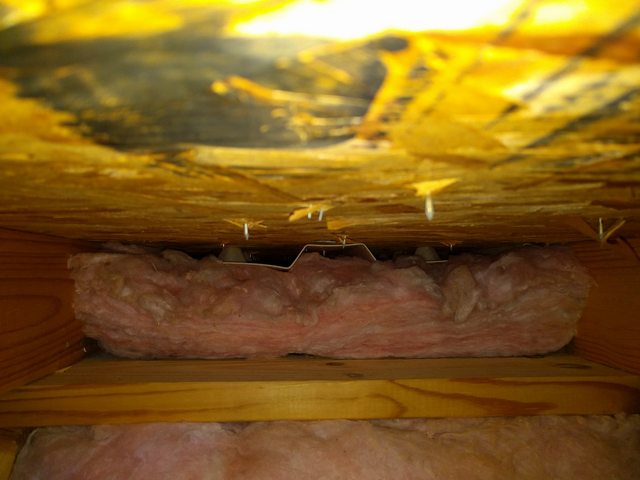
(4)
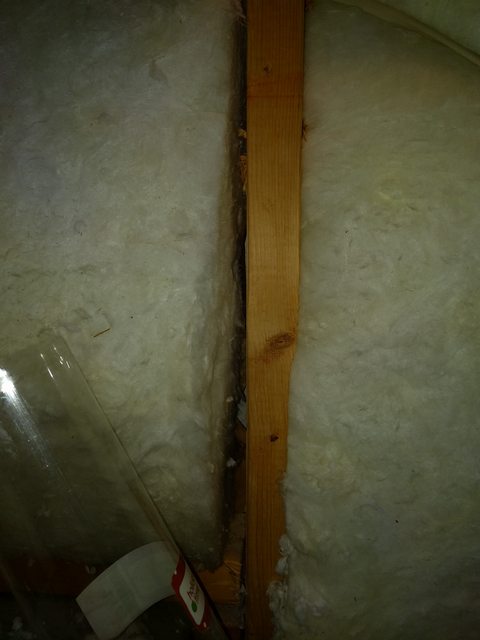
I bought this house 3 years ago and the bonus room, attic converted space, has always been hot during summer and cold during winter. I always thought it was due to lack of HVAC vents. After reading around and my 'inspection' this weekend I know the temperature extremes are due to poor insulation. There are many air gaps on both the knee walls (img 4) and the ceiling (img 3) insulation, which I was hoping to fill with blown in cellulose insulation.
I need guidance on how to best fix the air gaps in insulation letting hot air touch the drywall. I've read that insulation needs to be attached to the face of the studs on the knee wells; I don't understand this. All insulation is stapled to the side of the studs near the drywall.
Numbered according to the pictures below.
- The attic itself is fairly well insulated.
- There was significant air gap in both HVAC vents. I stuffed the insulation around it as a temporary fix.
- There builder installed foam spacers to allow air flow to the ridge vents.
- Notice the air gap between the insulation and the drywall. The big issue is the air gaps in the insulation and the dry wall.
Extra notes:
- There is insulation between the floor and ceiling of downstairs; I need to ensure there are no air gaps between the floor joists. They are pretty well closed off with insulation.
- There are 2 doors separating the attic and the bonus room. Both doors are cheap inside doors with no insulation. I need to insulate these by attaching foam board to the attic side.
Attic - ridge vents
Room - 338 sq ft
HVAC (frame measurements)
2 vents - 16x8
1 return - 17x22
Note: during summer the HVAC unit runs for <8 minutes, so adding another vent in the bonus room is on my list after I finish the insulation.
All Images: http://imgur.com/a/RfRTa
(1)

(2)

(3)

(4)

Last edited:





