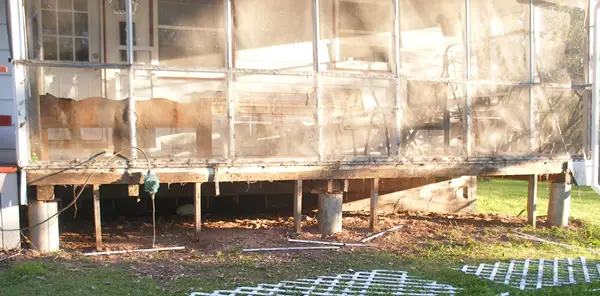Drywallinfo
Well-Known Member
- Joined
- May 21, 2013
- Messages
- 152
- Reaction score
- 36
In the photo below is shown our back porch, supported by piers spaced 10 ft apart. The porch is constructed of 2x6's running the long way, spaced 16" apart, sitting upon 6x6 beams. The back of the porch is attached to the foundation of the home. The previous owners had 2x4's running down in between the piers, mostly functioning as fastening points for skirting. The bottoms of the 2x4s are now rotted away.
I am thinking that I should simply replace the 2x4's with treated wood 2x4's, perhaps so the ends are off the ground a little. Seems it would be a mistake to set the ends upon blocks since winter ground heaving might push up on the porch. Do you think I need to add 2 additional support piers?
Thanks.

I am thinking that I should simply replace the 2x4's with treated wood 2x4's, perhaps so the ends are off the ground a little. Seems it would be a mistake to set the ends upon blocks since winter ground heaving might push up on the porch. Do you think I need to add 2 additional support piers?
Thanks.





