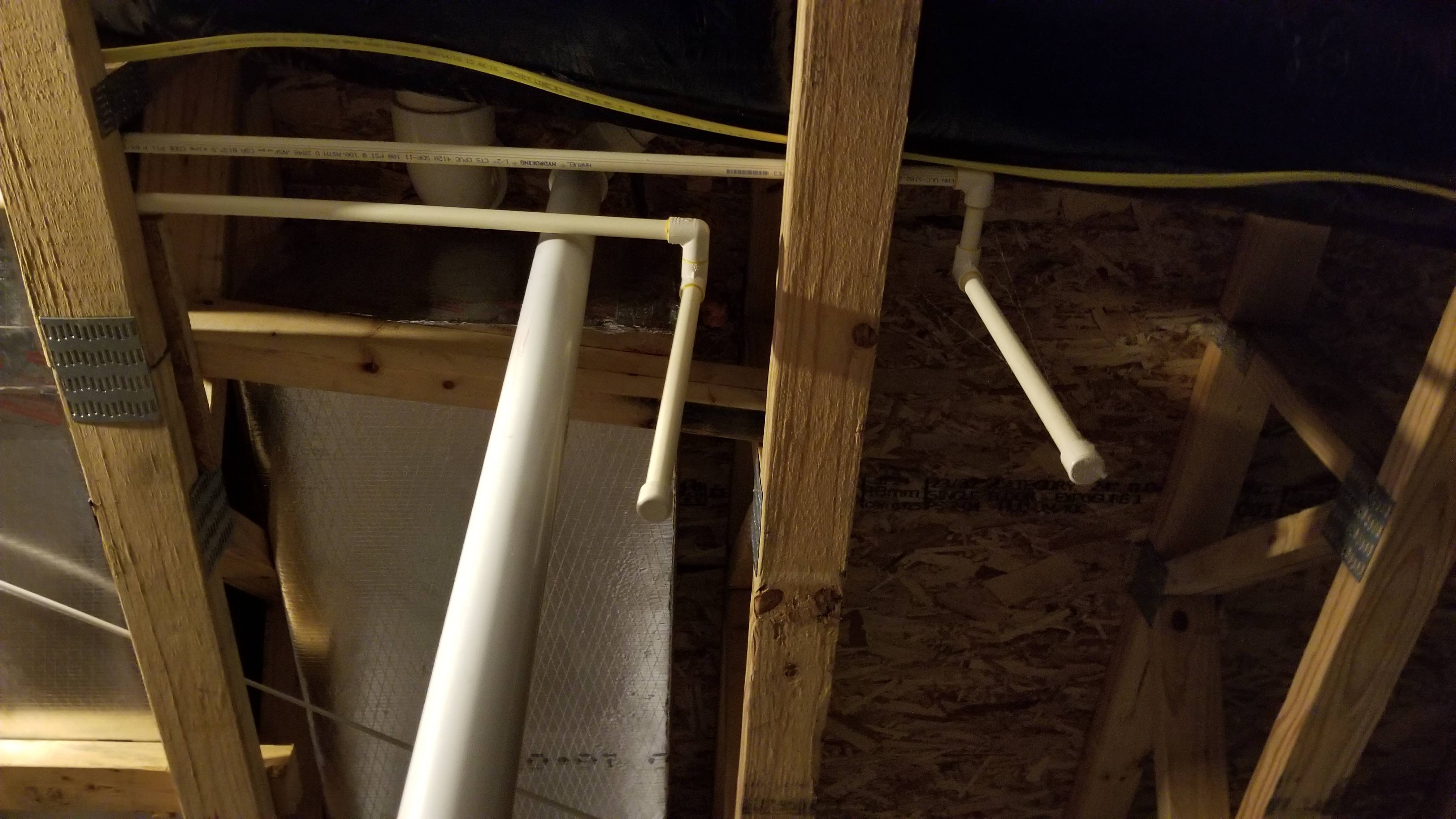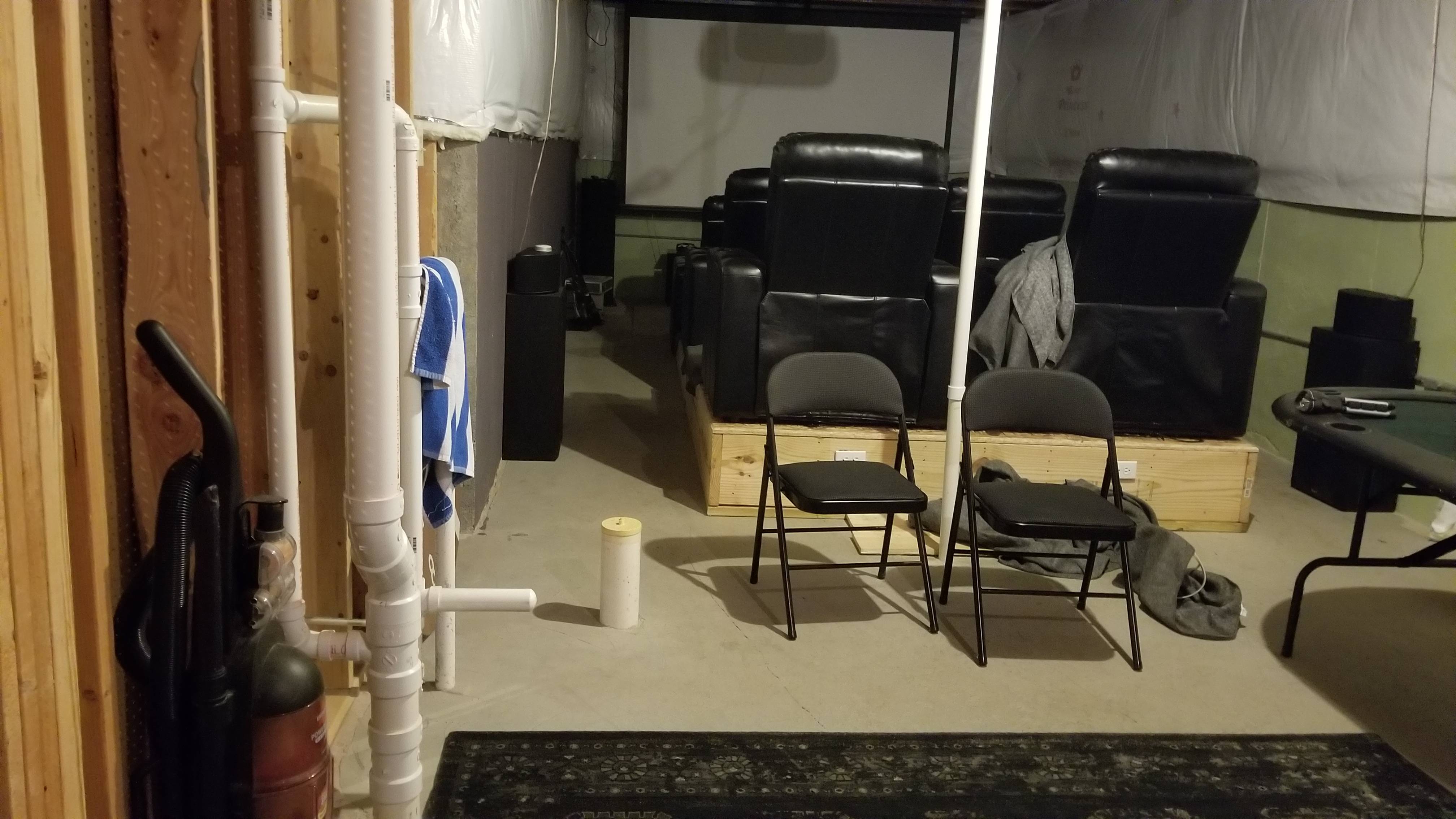Just trying to gather general opinions on what exactly I'm looking at here and how much work was done when they built the house.
I know it may vary by location, but I just kinda don't know exactly what work has been done here or how much it cost. Eventually going to finish the basement and want to know how much less work, if any, there is to be done with how they roughed this in.
From what I can gather it should set up for a vanity then toilet and a shower off to the right. And there might be plumbing below the concrete. But I don't know what if anything else needs to be done to the plumbing, obv other than the walls and electrical and whatnot.
As in do I need to run a drain for the shower? And is everything there to be able to put a toilet in?
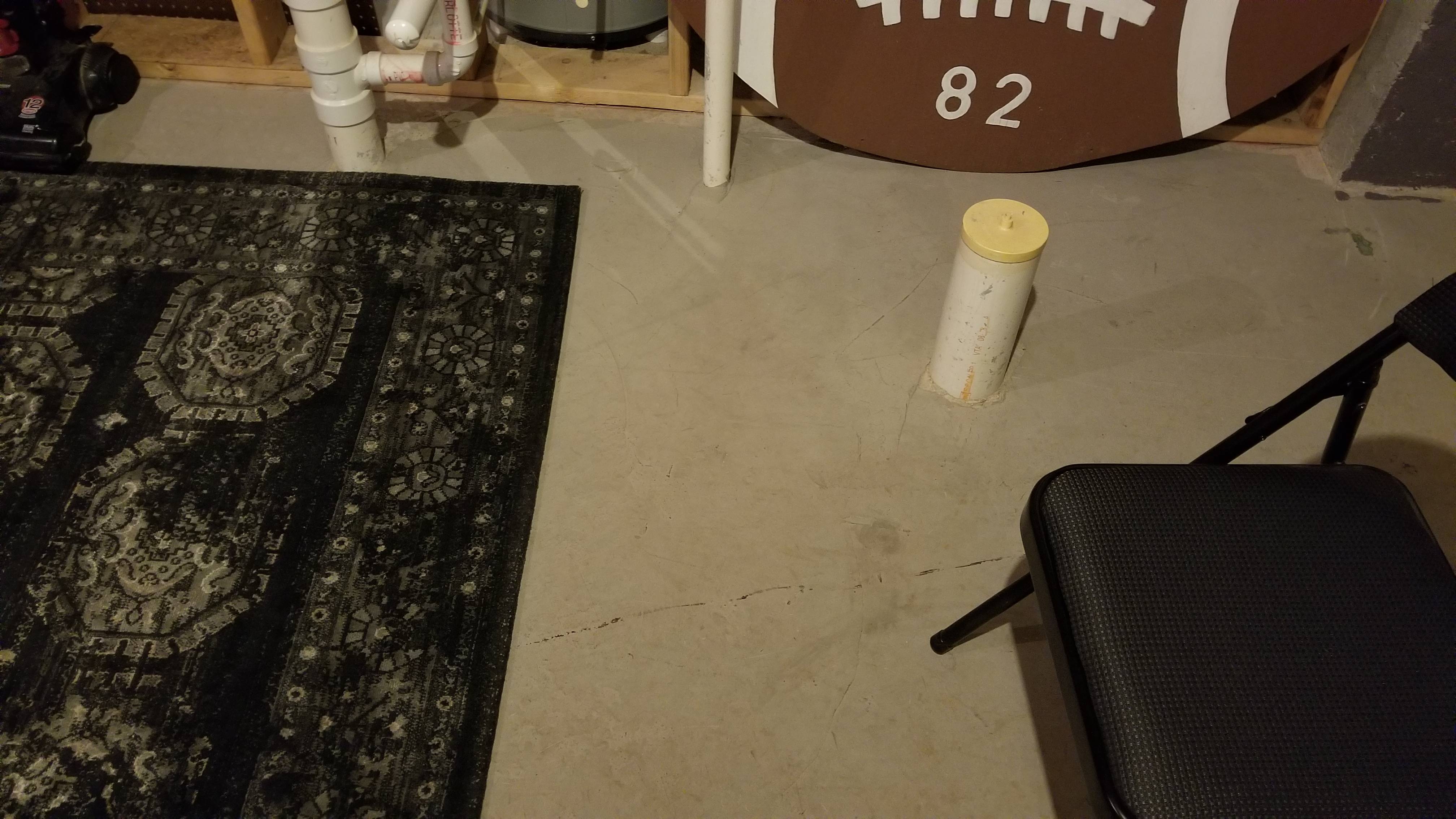
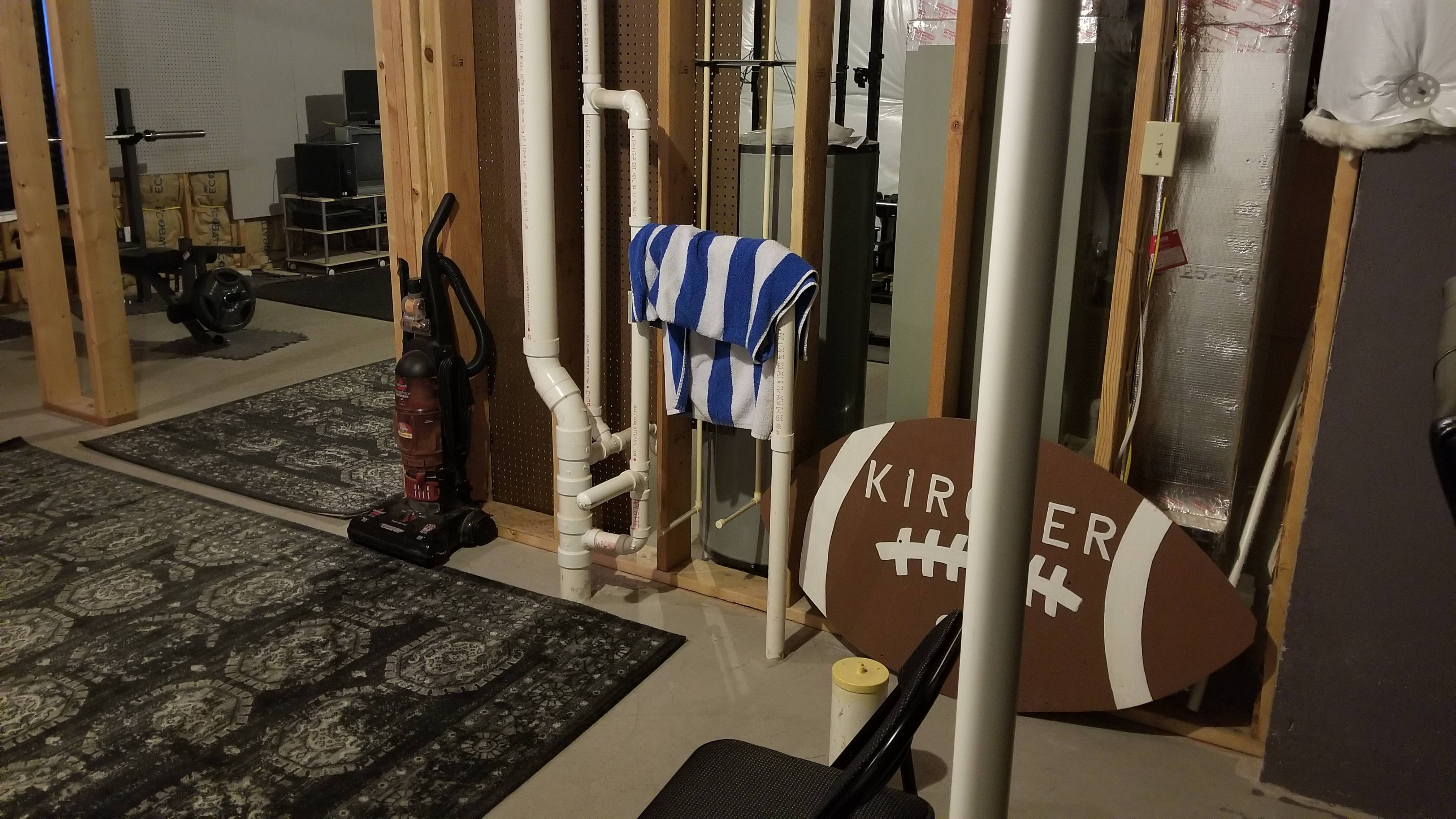
The wiring is in the hole to prevent the dog from chewing on it.
I assume this is where the shower drain goes? Or does there need to be pvc piping down there?
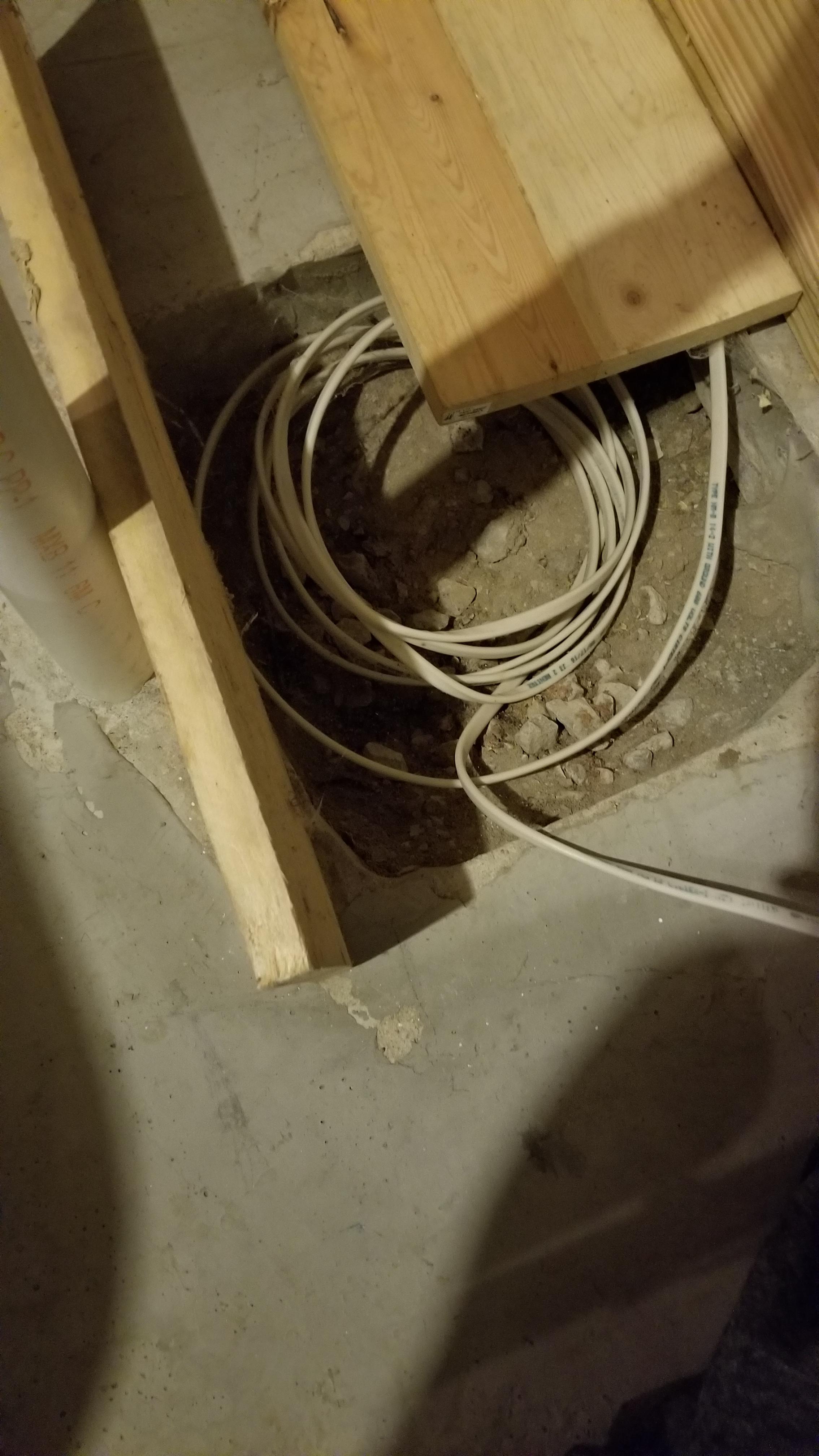
Dug a bit and stuck a screwdriver down there and could not feel anyhting but gravel meaning we need a jackhammer to run the drain over?
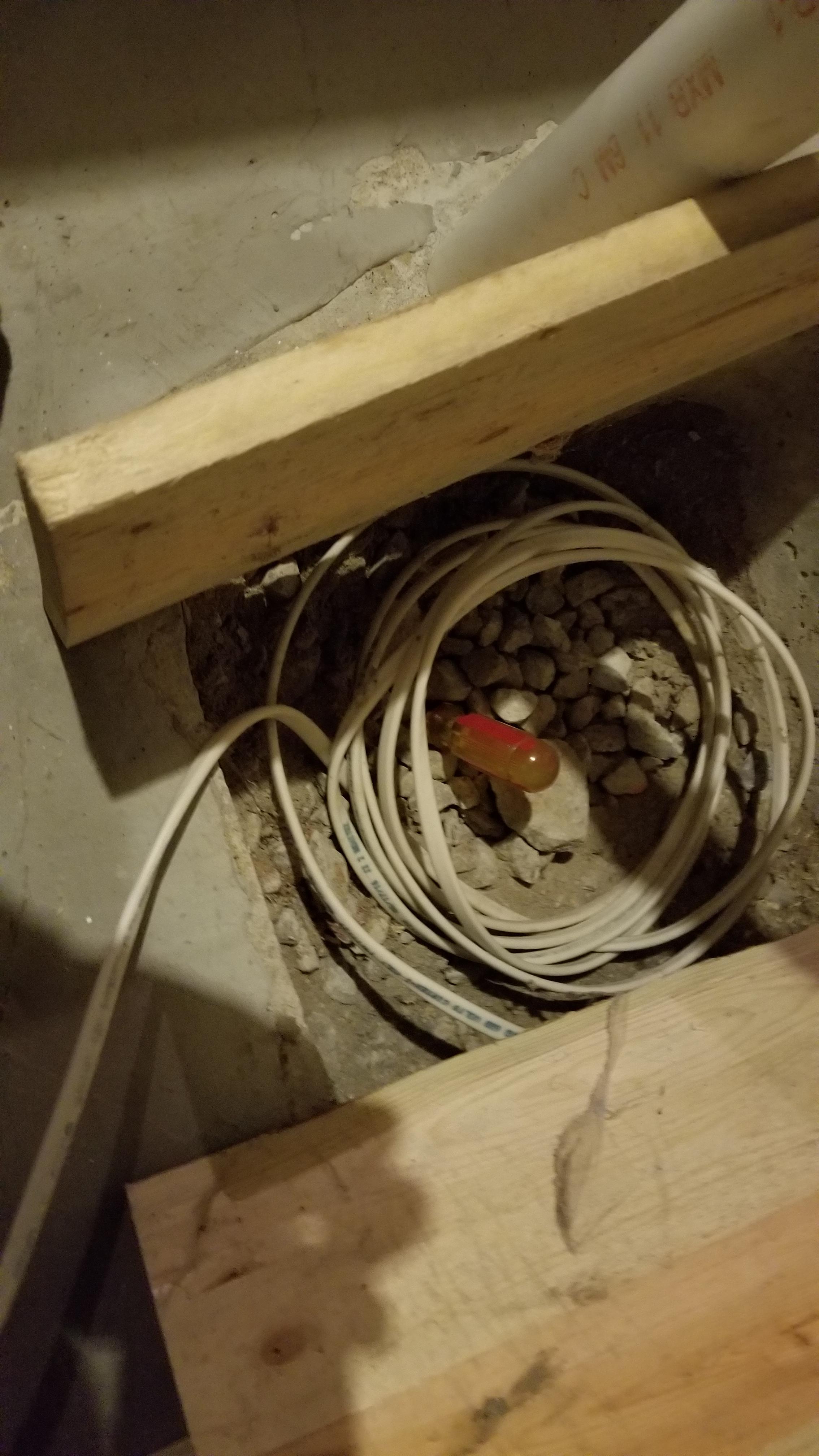
I know it may vary by location, but I just kinda don't know exactly what work has been done here or how much it cost. Eventually going to finish the basement and want to know how much less work, if any, there is to be done with how they roughed this in.
From what I can gather it should set up for a vanity then toilet and a shower off to the right. And there might be plumbing below the concrete. But I don't know what if anything else needs to be done to the plumbing, obv other than the walls and electrical and whatnot.
As in do I need to run a drain for the shower? And is everything there to be able to put a toilet in?


The wiring is in the hole to prevent the dog from chewing on it.
I assume this is where the shower drain goes? Or does there need to be pvc piping down there?

Dug a bit and stuck a screwdriver down there and could not feel anyhting but gravel meaning we need a jackhammer to run the drain over?






